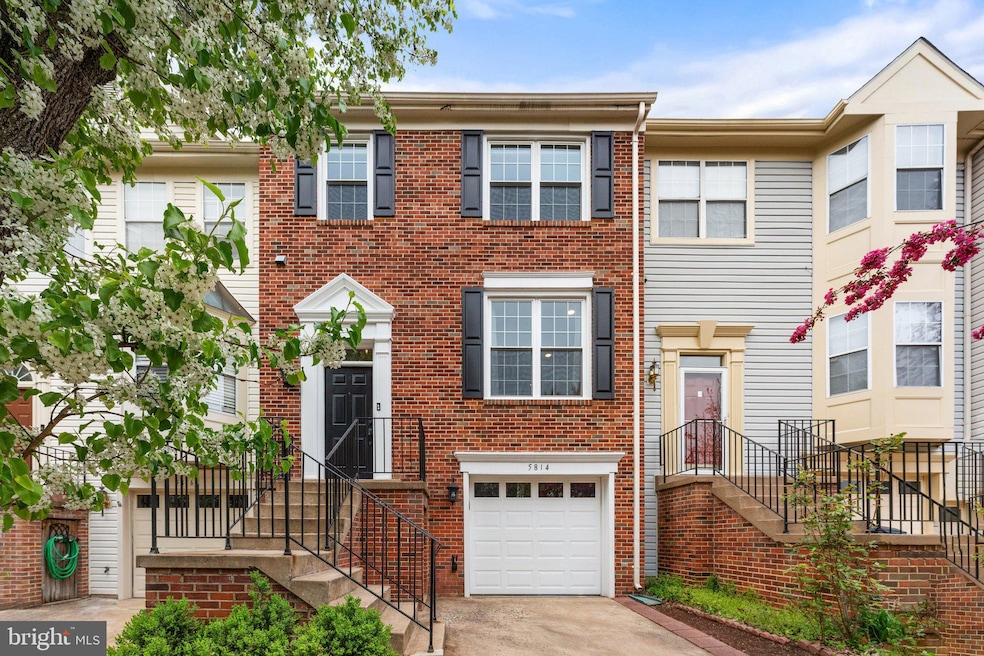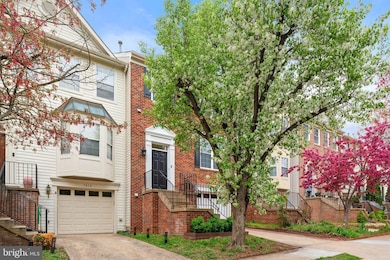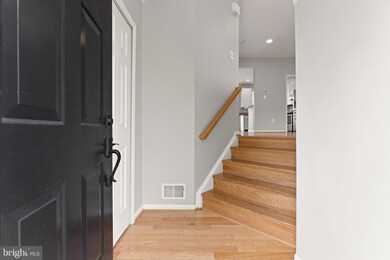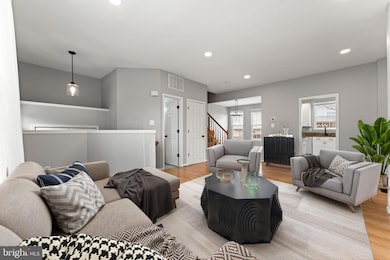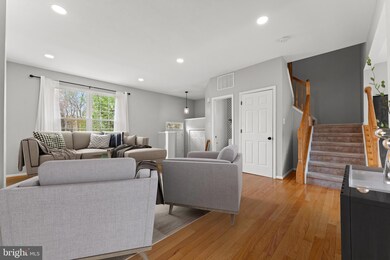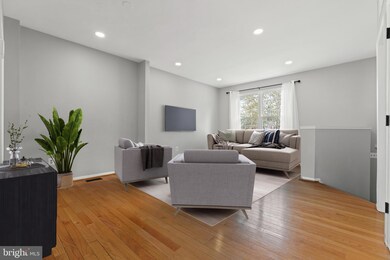
5814 Stream Pond Ct Centreville, VA 20120
London Towne NeighborhoodEstimated payment $4,160/month
Highlights
- Gourmet Kitchen
- Open Floorplan
- Deck
- Westfield High School Rated A-
- Colonial Architecture
- Recreation Room
About This Home
Welcome to 5814 Stream Pond Ct, a beautifully maintained 3-bedroom, 2 full-bath, and 2 half-bath townhome in the highly desirable Lifestyle at Sully Station community. This elegant Belmont model features an open-concept design, gleaming hardwood floors, and abundant natural light throughout. The updated kitchen boasts stainless steel appliances, granite countertops, and ample cabinetry, flowing into a bright dining area. Step outside to a private deck overlooking a fenced backyard, perfect for relaxing. The walkout lower level offers a spacious recreation room with a gas fireplace, ideal for a home office or entertainment space. Upstairs, the primary suite features a large closet and en-suite bath, while two additional bedrooms provide flexibility. Enjoy peace of mind with plenty of recent updates! Including new Whirlpool appliances (2022), refreshed bathroom vanities, mirrors, lighting, and LVP flooring, fresh paint throughout, new interior and exterior light fixtures, newly painted garage, a newer HVAC system, and a newer roof. Ideally located near Routes 28, 29, and I-66, this home offers an easy commute to DC, Tysons Corner, and Dulles Airport, plus quick access to Wegmans, Trader Joe’s, Fair Lakes, and more. Residents enjoy fantastic community amenities, including a pool, playgrounds, tennis courts, and scenic trails. This home checks all the boxes—location, upgrades, and lifestyle. Schedule your tour today!
Townhouse Details
Home Type
- Townhome
Est. Annual Taxes
- $6,517
Year Built
- Built in 1994
Lot Details
- 1,606 Sq Ft Lot
- Property is Fully Fenced
- Back Yard
- Property is in excellent condition
HOA Fees
- $128 Monthly HOA Fees
Parking
- 1 Car Attached Garage
- Front Facing Garage
Home Design
- Colonial Architecture
- Slab Foundation
- Shingle Roof
- Vinyl Siding
- Brick Front
Interior Spaces
- Property has 3 Levels
- Open Floorplan
- High Ceiling
- Ceiling Fan
- Recessed Lighting
- 1 Fireplace
- Window Treatments
- Living Room
- Breakfast Room
- Combination Kitchen and Dining Room
- Recreation Room
- Garden Views
Kitchen
- Gourmet Kitchen
- Oven
- Stove
- Freezer
- Ice Maker
- Dishwasher
- Stainless Steel Appliances
- Upgraded Countertops
- Disposal
Flooring
- Wood
- Carpet
- Luxury Vinyl Plank Tile
Bedrooms and Bathrooms
- 3 Bedrooms
- En-Suite Primary Bedroom
- En-Suite Bathroom
- Walk-In Closet
- Bathtub with Shower
Laundry
- Dryer
- Washer
Finished Basement
- Heated Basement
- Walk-Out Basement
- Interior and Exterior Basement Entry
- Garage Access
- Sump Pump
- Laundry in Basement
- Natural lighting in basement
Outdoor Features
- Deck
- Patio
Schools
- Deer Park Elementary School
- Stone Middle School
- Westfield High School
Utilities
- Forced Air Heating and Cooling System
- Water Dispenser
- Natural Gas Water Heater
Listing and Financial Details
- Tax Lot 8
- Assessor Parcel Number 0543 23150008
Community Details
Overview
- Association fees include snow removal, trash
- Sully Station Subdivision
Recreation
- Community Playground
- Community Pool
- Jogging Path
Map
Home Values in the Area
Average Home Value in this Area
Tax History
| Year | Tax Paid | Tax Assessment Tax Assessment Total Assessment is a certain percentage of the fair market value that is determined by local assessors to be the total taxable value of land and additions on the property. | Land | Improvement |
|---|---|---|---|---|
| 2024 | $5,961 | $514,530 | $150,000 | $364,530 |
| 2023 | $5,806 | $514,530 | $150,000 | $364,530 |
| 2022 | $5,250 | $459,080 | $135,000 | $324,080 |
| 2021 | $4,857 | $413,860 | $120,000 | $293,860 |
| 2020 | $4,476 | $378,220 | $105,000 | $273,220 |
| 2019 | $4,476 | $378,220 | $105,000 | $273,220 |
| 2018 | $4,077 | $354,550 | $100,000 | $254,550 |
| 2017 | $4,116 | $354,550 | $100,000 | $254,550 |
| 2016 | $4,025 | $347,470 | $95,000 | $252,470 |
| 2015 | $3,669 | $328,750 | $90,000 | $238,750 |
| 2014 | $3,661 | $328,750 | $90,000 | $238,750 |
Property History
| Date | Event | Price | Change | Sq Ft Price |
|---|---|---|---|---|
| 04/06/2025 04/06/25 | Pending | -- | -- | -- |
| 04/03/2025 04/03/25 | For Sale | $625,000 | +32.3% | $290 / Sq Ft |
| 09/24/2021 09/24/21 | Sold | $472,500 | -1.5% | $281 / Sq Ft |
| 07/15/2021 07/15/21 | For Sale | $479,900 | +15.6% | $285 / Sq Ft |
| 07/05/2019 07/05/19 | Sold | $415,000 | +3.8% | $211 / Sq Ft |
| 06/08/2019 06/08/19 | Pending | -- | -- | -- |
| 06/06/2019 06/06/19 | For Sale | $400,000 | +5.3% | $204 / Sq Ft |
| 09/15/2017 09/15/17 | Sold | $380,000 | 0.0% | $262 / Sq Ft |
| 08/17/2017 08/17/17 | Pending | -- | -- | -- |
| 08/16/2017 08/16/17 | Off Market | $380,000 | -- | -- |
| 08/07/2017 08/07/17 | For Sale | $380,000 | -- | $262 / Sq Ft |
Deed History
| Date | Type | Sale Price | Title Company |
|---|---|---|---|
| Bargain Sale Deed | $472,500 | Chicago Title | |
| Warranty Deed | $415,000 | Psr Llc | |
| Deed | $380,000 | Ellm Title Llc | |
| Deed | $214,900 | -- | |
| Deed | $158,200 | -- |
Mortgage History
| Date | Status | Loan Amount | Loan Type |
|---|---|---|---|
| Previous Owner | $483,367 | VA | |
| Previous Owner | $402,550 | New Conventional | |
| Previous Owner | $368,600 | New Conventional | |
| Previous Owner | $187,087 | New Conventional | |
| Previous Owner | $171,900 | No Value Available | |
| Previous Owner | $156,251 | No Value Available |
Similar Homes in Centreville, VA
Source: Bright MLS
MLS Number: VAFX2231202
APN: 0543-23150008
- 14754 Green Park Way
- 14669 Battery Ridge Ln
- 14664 Battery Ridge Ln
- 14808 Millicent Ct
- 14703 Muddy Creek Ct
- 14717 Southwarke Place
- 5803 Cub Stream Dr
- 14584 Croatan Dr
- 14604 Woodspring Ct
- 14747 Winterfield Ct
- 5909 Rinard Dr
- 14600 Olde Kent Rd
- 5709 Croatan Ct
- 5990 Manorwood Dr
- 14520 Battery Ridge Ln
- 14556 Woodgate Manor Place
- 6073 Wycoff Square
- 14474 Four Chimney Dr
- 6223 Stonepath Cir
- 14604 Jenn Ct
