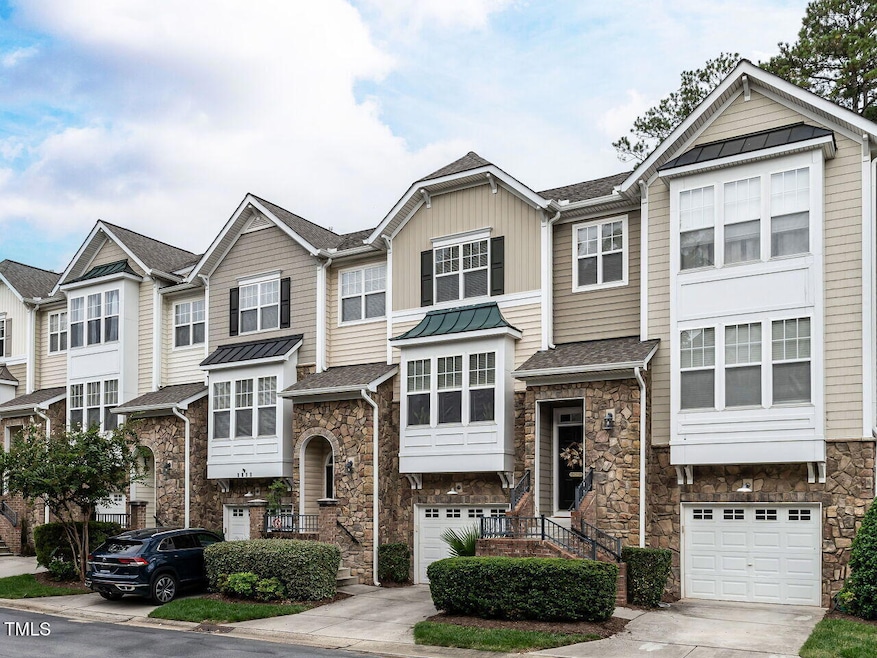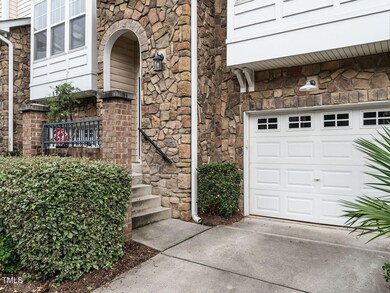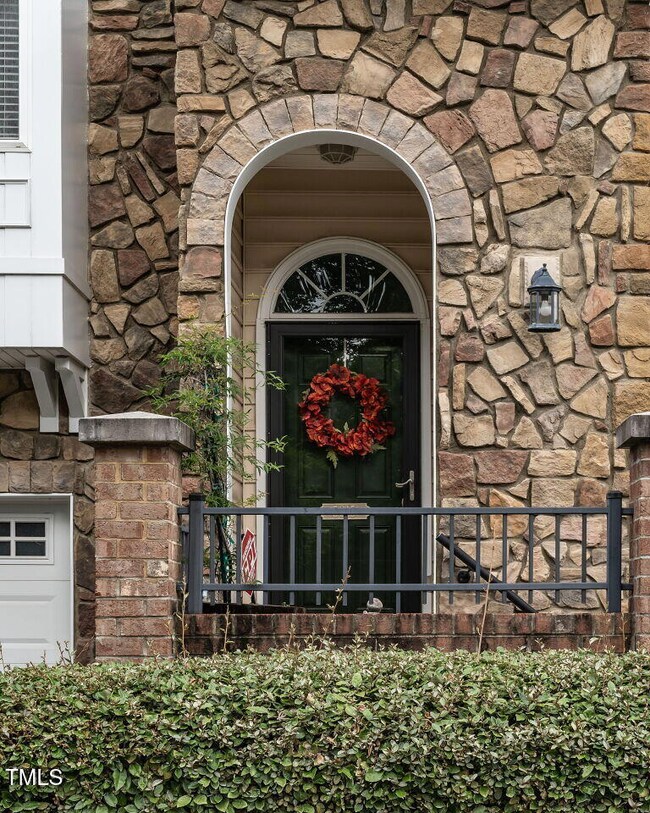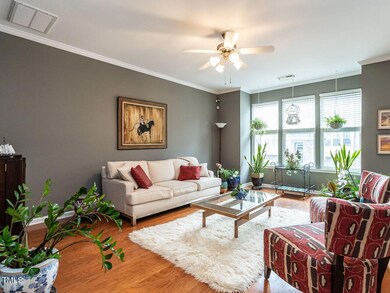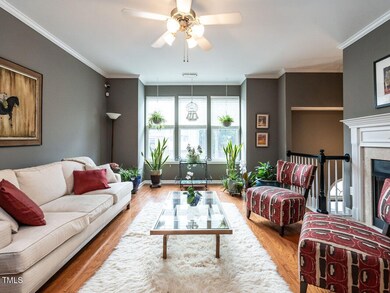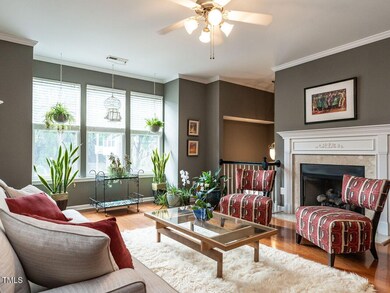
5815 Cameo Glass Way Raleigh, NC 27612
Estimated payment $2,890/month
Highlights
- Fitness Center
- Outdoor Pool
- Clubhouse
- Oberlin Middle School Rated A-
- Pond View
- Property is near a clubhouse
About This Home
Welcome to this bright and inviting premier unit in Glenwood North. Nestled in a serene setting within the community, it backs up to a wooded natural area offering complete privacy, and seasonal views of the pond. This home features a spacious open-concept floor plan ideal for entertaining. The main floor offers granite countertops, stainless steel appliances, and an elegant dining area perfect for hosting gatherings with friends and family. Upstairs, you'll find three generous bedrooms, including a beautifully airy primary suite with walk in closet and views of the natural area behind. The lower level offers flexible space with direct outdoor access to the patio and a full bath, adding to the home's versatility. This room could serve as a bonus, 4th bedroom, theater room, or your own workout studio
Townhouse Details
Home Type
- Townhome
Est. Annual Taxes
- $3,561
Year Built
- Built in 2007
Lot Details
- 1,742 Sq Ft Lot
- Landscaped
- Back Yard
HOA Fees
- $170 Monthly HOA Fees
Parking
- 1 Car Attached Garage
- Additional Parking
- 1 Open Parking Space
Property Views
- Pond
- Forest
- Neighborhood
Home Design
- Transitional Architecture
- Traditional Architecture
- Brick Veneer
- Slab Foundation
- Shingle Roof
- Vinyl Siding
- Stone
Interior Spaces
- 2,274 Sq Ft Home
- 3-Story Property
- Crown Molding
- Ceiling Fan
- Gas Log Fireplace
- Insulated Windows
- Family Room
- Living Room with Fireplace
- Dining Room
- Bonus Room
- Pull Down Stairs to Attic
- Home Security System
- Laundry Room
Kitchen
- Electric Range
- Microwave
- Dishwasher
- Stainless Steel Appliances
- Granite Countertops
- Disposal
Flooring
- Wood
- Carpet
- Tile
Bedrooms and Bathrooms
- 4 Bedrooms
- Double Vanity
- Separate Shower in Primary Bathroom
- Soaking Tub
- Bathtub with Shower
Outdoor Features
- Outdoor Pool
- Covered patio or porch
- Rain Gutters
Location
- Property is near a clubhouse
Schools
- York Elementary School
- Oberlin Middle School
- Broughton High School
Utilities
- Forced Air Heating and Cooling System
- Natural Gas Connected
- Cable TV Available
Listing and Financial Details
- Assessor Parcel Number 0786276805
Community Details
Overview
- Association fees include ground maintenance, storm water maintenance
- Elite Management Association, Phone Number (919) 233-7660
- Glenwood North Townhomes Subdivision
- Maintained Community
Amenities
- Clubhouse
Recreation
- Fitness Center
- Community Pool
Map
Home Values in the Area
Average Home Value in this Area
Tax History
| Year | Tax Paid | Tax Assessment Tax Assessment Total Assessment is a certain percentage of the fair market value that is determined by local assessors to be the total taxable value of land and additions on the property. | Land | Improvement |
|---|---|---|---|---|
| 2024 | $3,561 | $407,762 | $100,000 | $307,762 |
| 2023 | $3,159 | $287,961 | $50,000 | $237,961 |
| 2022 | $2,936 | $287,961 | $50,000 | $237,961 |
| 2021 | $2,822 | $287,961 | $50,000 | $237,961 |
| 2020 | $2,771 | $287,961 | $50,000 | $237,961 |
| 2019 | $2,807 | $240,452 | $44,000 | $196,452 |
| 2018 | $2,647 | $240,452 | $44,000 | $196,452 |
| 2017 | $2,521 | $240,452 | $44,000 | $196,452 |
| 2016 | $2,470 | $240,452 | $44,000 | $196,452 |
| 2015 | $2,607 | $249,814 | $46,000 | $203,814 |
| 2014 | $2,473 | $249,814 | $46,000 | $203,814 |
Property History
| Date | Event | Price | Change | Sq Ft Price |
|---|---|---|---|---|
| 03/17/2025 03/17/25 | Pending | -- | -- | -- |
| 03/03/2025 03/03/25 | For Sale | $435,000 | -- | $191 / Sq Ft |
Deed History
| Date | Type | Sale Price | Title Company |
|---|---|---|---|
| Warranty Deed | $226,500 | None Available | |
| Warranty Deed | $229,000 | None Available | |
| Warranty Deed | $257,000 | Sterling Title Company |
Mortgage History
| Date | Status | Loan Amount | Loan Type |
|---|---|---|---|
| Open | $244,000 | New Conventional | |
| Closed | $26,000 | Credit Line Revolving | |
| Closed | $203,850 | Adjustable Rate Mortgage/ARM | |
| Previous Owner | $224,852 | FHA | |
| Previous Owner | $244,040 | Unknown |
Similar Homes in the area
Source: Doorify MLS
MLS Number: 10079687
APN: 0786.06-27-6805-000
- 5026 Celtic Ct
- 5033 Amber Clay Ln
- 5702 Cameo Glass Way
- 5902 Black Marble Ct
- 5053 Amber Clay Ln
- 5906 Black Marble Ct
- 4924 Amber Clay Ln
- 5117 Singing Wind Dr
- 5901 Chivalry Ct
- 5734 Corbon Crest Ln
- 5710 Corbon Crest Ln
- 4709 Delta Lake Dr
- 5551 Vista View Ct
- 5507 Vista View Ct
- 5421 Vista View Ct
- 5505 Crabtree Park Ct
- 5430 Crabtree Park Ct
- 8009 Tobin Place
- 8000 Elderson Ln
- 6233 Pesta Ct
