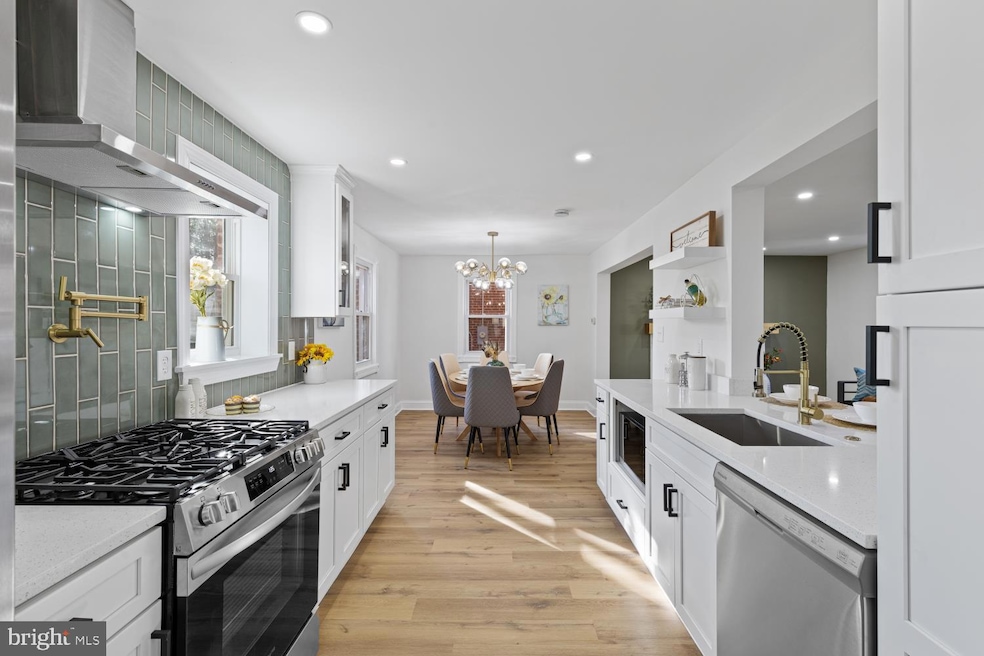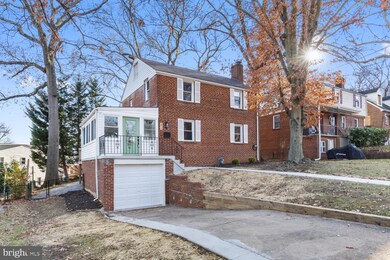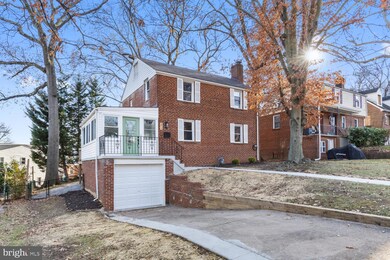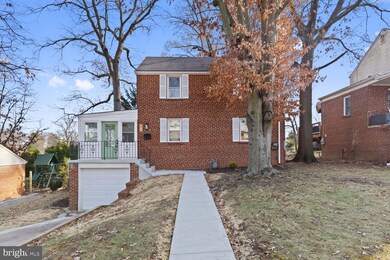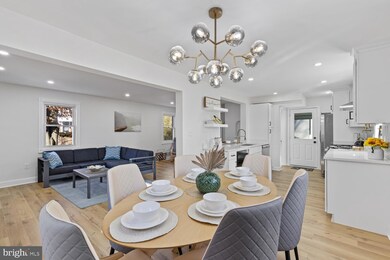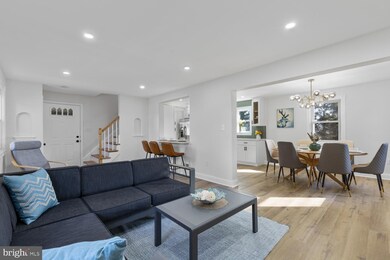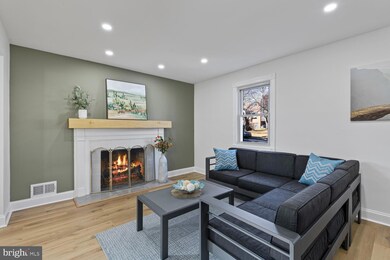
5815 Carlyle St Cheverly, MD 20785
Cheverly NeighborhoodHighlights
- Colonial Architecture
- No HOA
- Luxury Vinyl Plank Tile Flooring
- 1 Fireplace
- 1 Car Direct Access Garage
- 5-minute walk to Pinkey's Park
About This Home
As of February 2025Welcome to 5815 Carlyle Street. This lovely property offers a delightful blend of charm, elegance, and modern amenities. Residents of this desirable neighborhood take pride in their community. Its convenient location is ideal for commuters, with easy access to bus stops, the metro, airports, the beltway, and just minutes from Washington, D.C. This three-level home features four bedrooms, two bathrooms, and a one-car garage. Upon entering, you'll be greeted by a spacious living room with an open-concept design that flows seamlessly into the dining area and kitchen—a perfect setting for entertaining. The gourmet kitchen is equipped with everything needed to prepare delicious meals, including a pot filler, beautiful quartz countertops, stainless steel appliances, tall soft-close cabinets, an over-the-range hood, a stunning backsplash, and ample storage. The lower level is versatile and can be used as a home theater, guest suite, office, or gym. It includes a bedroom, a bathroom, and convenient access to the garage. Outdoors, you'll find a welcoming fire pit and a stamped concrete patio on a generously sized, fully fenced lot.
Home Details
Home Type
- Single Family
Est. Annual Taxes
- $7,350
Year Built
- Built in 1945
Lot Details
- 5,183 Sq Ft Lot
- Property is zoned RSF65
Parking
- 1 Car Direct Access Garage
- Basement Garage
- Driveway
Home Design
- Colonial Architecture
- Brick Exterior Construction
- Block Foundation
Interior Spaces
- Property has 3 Levels
- 1 Fireplace
- Luxury Vinyl Plank Tile Flooring
Bedrooms and Bathrooms
Basement
- Basement Fills Entire Space Under The House
- Interior Basement Entry
Utilities
- Central Air
- Heat Pump System
- Electric Water Heater
Community Details
- No Home Owners Association
Listing and Financial Details
- Tax Lot 13
- Assessor Parcel Number 17020176867
Map
Home Values in the Area
Average Home Value in this Area
Property History
| Date | Event | Price | Change | Sq Ft Price |
|---|---|---|---|---|
| 02/03/2025 02/03/25 | Sold | $585,000 | +1.7% | $326 / Sq Ft |
| 12/17/2024 12/17/24 | For Sale | $575,000 | +42.7% | $321 / Sq Ft |
| 07/18/2024 07/18/24 | Sold | $403,000 | +0.8% | $337 / Sq Ft |
| 04/10/2024 04/10/24 | Pending | -- | -- | -- |
| 03/30/2024 03/30/24 | For Sale | $399,900 | -- | $334 / Sq Ft |
Tax History
| Year | Tax Paid | Tax Assessment Tax Assessment Total Assessment is a certain percentage of the fair market value that is determined by local assessors to be the total taxable value of land and additions on the property. | Land | Improvement |
|---|---|---|---|---|
| 2024 | $5,331 | $373,900 | $0 | $0 |
| 2023 | $5,331 | $362,900 | $100,200 | $262,700 |
| 2022 | $9,091 | $351,633 | $0 | $0 |
| 2021 | $8,863 | $340,367 | $0 | $0 |
| 2020 | $5,069 | $329,100 | $100,100 | $229,000 |
| 2019 | $4,848 | $309,267 | $0 | $0 |
| 2018 | $4,607 | $289,433 | $0 | $0 |
| 2017 | $4,463 | $269,600 | $0 | $0 |
| 2016 | -- | $254,667 | $0 | $0 |
| 2015 | $3,988 | $239,733 | $0 | $0 |
| 2014 | $3,988 | $224,800 | $0 | $0 |
Mortgage History
| Date | Status | Loan Amount | Loan Type |
|---|---|---|---|
| Open | $597,577 | VA | |
| Closed | $597,577 | VA | |
| Previous Owner | $384,625 | New Conventional | |
| Previous Owner | $30,000 | Credit Line Revolving |
Deed History
| Date | Type | Sale Price | Title Company |
|---|---|---|---|
| Deed | $585,000 | Federal Title | |
| Deed | $585,000 | Federal Title | |
| Trustee Deed | $350,000 | New World Title | |
| Deed | $135,000 | -- | |
| Deed | $120,000 | -- |
Similar Homes in the area
Source: Bright MLS
MLS Number: MDPG2135700
APN: 02-0176867
- 2414 59th Place
- 5822 Carlyle St
- 5721 Euclid St
- 5807 Beecher St
- 5901 Euclid St
- 2808 Crest Ave
- 2203 Parkway
- 6004 Hawthorne St
- 3007 Lake Ave
- 6208 Cheverly Park Dr
- 3026 Crest Ave
- 3105 Lake Ave
- 1812 64th Ave
- 6011 State St
- 6002 Reed St
- 2810 64th Ave
- 6202 Inwood St
- 1524 Jutewood Ave
- 1706 62nd Ave
- 1520 Jutewood Ave
