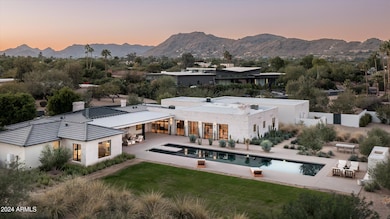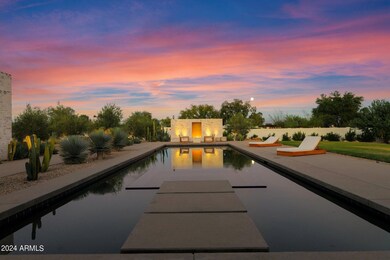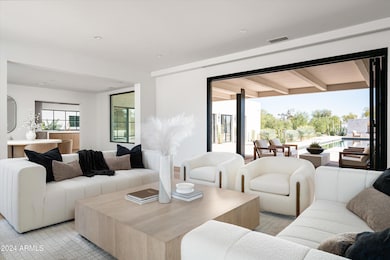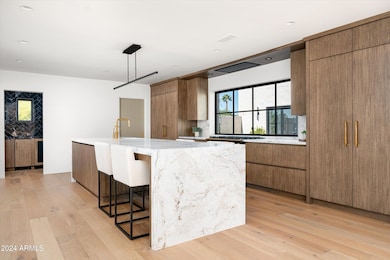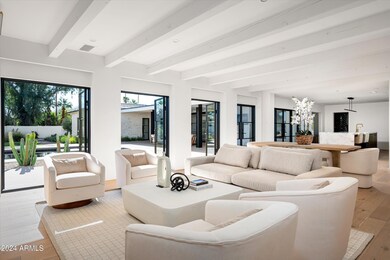
5815 N Kiva Ln Paradise Valley, AZ 85253
Indian Bend NeighborhoodEstimated payment $33,913/month
Highlights
- Heated Spa
- 1.09 Acre Lot
- Family Room with Fireplace
- Kiva Elementary School Rated A
- Mountain View
- Wood Flooring
About This Home
For the refined buyer seeking exceptional craftsmanship, exquisite finishes, and a serene home with enduring grace and effortless comfort. Experience timeless sophistication in this one-of-a-kind Desert Jewel Box, ideally located in the heart of Paradise Valley, with breathtaking views of Camelback Mountain, the McDowell Mountains, Four Peaks, Mummy Mountain, and the Phoenix Mountain Preserve. Designed by acclaimed architect Susan Biegner of Biegner-Murff and expertly constructed by Nance Construction, this home showcases impeccable artistry and attention to detail, from its hand-applied lime wash to the steel windows, doors, and custom plaster fireplaces.Enter through the front courtyard into the formal living room, where sweeping views of Camelback Mountain and the iconic Praying monk greet you. The backyard oasis, complete with a sleek linear pool and lush landscaping, serves as the perfect focal point, visible from nearly every room. Sunlight pours over French Oak floors, creating an inviting and spacious atmosphere throughout the home's open floor plan. The family room, featuring a unique hand-plastered fireplace, flows seamlessly into the chef's kitchen, which boasts marble countertops, a waterfall island, a Sub-Zero refrigerator, and a La Cornue range. The kitchen overlooks the tranquil center courtyard, complete with a water feature and an Orchid tree, adding to the home's serene ambiance. Retreat to the primary suite with its spa-like bathroom, offering stunning views of Camelback Mountain, dual vanities, a glass-enclosed shower, a soaking tub, and an expansive walk-in closet. Each secondary bedroom includes en suite bathrooms, and the office or fourth bedroom features a private entrance from the center courtyard. The exterior grounds provide both privacy and space, with lush lawns, desert landscaping, and a sparkling pool with steps leading to a submerged spa. Whether relaxing under the ample shade or enjoying the desert's endless sunsets and starlit skies, this Paradise Valley home is an extraordinary retreat.
Open House Schedule
-
Saturday, April 26, 202512:00 to 2:00 pm4/26/2025 12:00:00 PM +00:004/26/2025 2:00:00 PM +00:00Add to Calendar
-
Sunday, April 27, 20252:00 to 5:00 pm4/27/2025 2:00:00 PM +00:004/27/2025 5:00:00 PM +00:00Add to Calendar
Home Details
Home Type
- Single Family
Est. Annual Taxes
- $5,762
Year Built
- Built in 2023
Lot Details
- 1.09 Acre Lot
- Cul-De-Sac
- Desert faces the front and back of the property
- Block Wall Fence
- Front and Back Yard Sprinklers
- Sprinklers on Timer
- Grass Covered Lot
Parking
- 4 Car Garage
- Electric Vehicle Home Charger
Home Design
- Designed by Biegner-Murff Architects
- Room Addition Constructed in 2023
- Roof Updated in 2023
- Brick Exterior Construction
- Tile Roof
- Metal Roof
- Foam Roof
- Stucco
Interior Spaces
- 4,305 Sq Ft Home
- 1-Story Property
- Wet Bar
- Gas Fireplace
- Double Pane Windows
- Low Emissivity Windows
- Family Room with Fireplace
- 2 Fireplaces
- Living Room with Fireplace
- Mountain Views
- Security System Owned
Kitchen
- Kitchen Updated in 2023
- Eat-In Kitchen
- Breakfast Bar
- Gas Cooktop
- Kitchen Island
Flooring
- Floors Updated in 2023
- Wood
- Stone
- Tile
Bedrooms and Bathrooms
- 4 Bedrooms
- Bathroom Updated in 2023
- Primary Bathroom is a Full Bathroom
- 4.5 Bathrooms
- Dual Vanity Sinks in Primary Bathroom
- Bathtub With Separate Shower Stall
Accessible Home Design
- No Interior Steps
- Stepless Entry
Pool
- Pool Updated in 2023
- Heated Spa
- Heated Pool
Outdoor Features
- Fire Pit
- Playground
Schools
- Kiva Elementary School
- Mohave Middle School
- Saguaro High School
Utilities
- Cooling System Updated in 2023
- Cooling Available
- Zoned Heating
- Plumbing System Updated in 2023
- Wiring Updated in 2023
- Tankless Water Heater
- High Speed Internet
- Cable TV Available
Community Details
- No Home Owners Association
- Association fees include no fees
- Built by Nance
- Mcdonald Estates Subdivision, Washed Brick Floorplan
Listing and Financial Details
- Tax Lot 5
- Assessor Parcel Number 173-08-012
Map
Home Values in the Area
Average Home Value in this Area
Tax History
| Year | Tax Paid | Tax Assessment Tax Assessment Total Assessment is a certain percentage of the fair market value that is determined by local assessors to be the total taxable value of land and additions on the property. | Land | Improvement |
|---|---|---|---|---|
| 2025 | $7,325 | $114,391 | -- | -- |
| 2024 | $6,032 | $108,944 | -- | -- |
| 2023 | $6,032 | $154,980 | $30,990 | $123,990 |
| 2022 | $5,762 | $106,680 | $21,330 | $85,350 |
| 2021 | $6,163 | $94,110 | $18,820 | $75,290 |
| 2020 | $6,328 | $99,560 | $19,910 | $79,650 |
| 2019 | $6,088 | $89,410 | $17,880 | $71,530 |
| 2018 | $5,840 | $91,770 | $18,350 | $73,420 |
| 2017 | $5,587 | $86,630 | $17,320 | $69,310 |
| 2016 | $5,457 | $81,850 | $16,370 | $65,480 |
| 2015 | $5,147 | $81,850 | $16,370 | $65,480 |
Property History
| Date | Event | Price | Change | Sq Ft Price |
|---|---|---|---|---|
| 03/31/2025 03/31/25 | For Sale | $5,990,000 | 0.0% | $1,391 / Sq Ft |
| 03/19/2025 03/19/25 | Off Market | $5,990,000 | -- | -- |
| 11/22/2024 11/22/24 | For Sale | $5,990,000 | +339.3% | $1,391 / Sq Ft |
| 11/16/2020 11/16/20 | Sold | $1,363,500 | -2.3% | $394 / Sq Ft |
| 09/19/2020 09/19/20 | Pending | -- | -- | -- |
| 06/08/2020 06/08/20 | For Sale | $1,395,000 | -- | $403 / Sq Ft |
Deed History
| Date | Type | Sale Price | Title Company |
|---|---|---|---|
| Quit Claim Deed | -- | None Listed On Document | |
| Warranty Deed | $1,365,000 | First American Title Ins Co | |
| Warranty Deed | -- | None Available | |
| Interfamily Deed Transfer | -- | Lawyers Title | |
| Interfamily Deed Transfer | -- | Lawyers Title | |
| Interfamily Deed Transfer | -- | None Available | |
| Interfamily Deed Transfer | -- | -- | |
| Interfamily Deed Transfer | -- | -- |
Mortgage History
| Date | Status | Loan Amount | Loan Type |
|---|---|---|---|
| Open | $2,600,000 | Credit Line Revolving | |
| Previous Owner | $2,250,000 | Construction | |
| Previous Owner | $136,350 | New Conventional | |
| Previous Owner | $136,350 | Credit Line Revolving | |
| Previous Owner | $1,022,625 | New Conventional | |
| Previous Owner | $938,250 | Reverse Mortgage Home Equity Conversion Mortgage | |
| Previous Owner | $214,000 | Unknown |
Similar Homes in Paradise Valley, AZ
Source: Arizona Regional Multiple Listing Service (ARMLS)
MLS Number: 6776483
APN: 173-08-012
- 6717 E Solano Dr
- 5740 N Casa Blanca Dr
- 5641 N Casa Blanca Dr
- 6601 E San Miguel Ave
- 7014 E Palo Verde Ln
- 6215 N Casa Blanca Dr
- 5704 N Wilkinson Rd
- 5611 N Wilkinson Rd
- 5823 N Invergordon Rd
- 5823 N Invergordon Rd
- 6640 E Kasba Cir N
- 5508 N Quail Run Rd
- 5824 N Scottsdale Rd
- 5650 N Scottsdale Rd
- 7161 E McDonald Dr Unit 2
- 6911 E Jackrabbit Rd
- 5738 N Scottsdale Rd
- 7121 E McDonald Dr
- 5712 N Scottsdale Rd
- 5815 N Saguaro Rd


