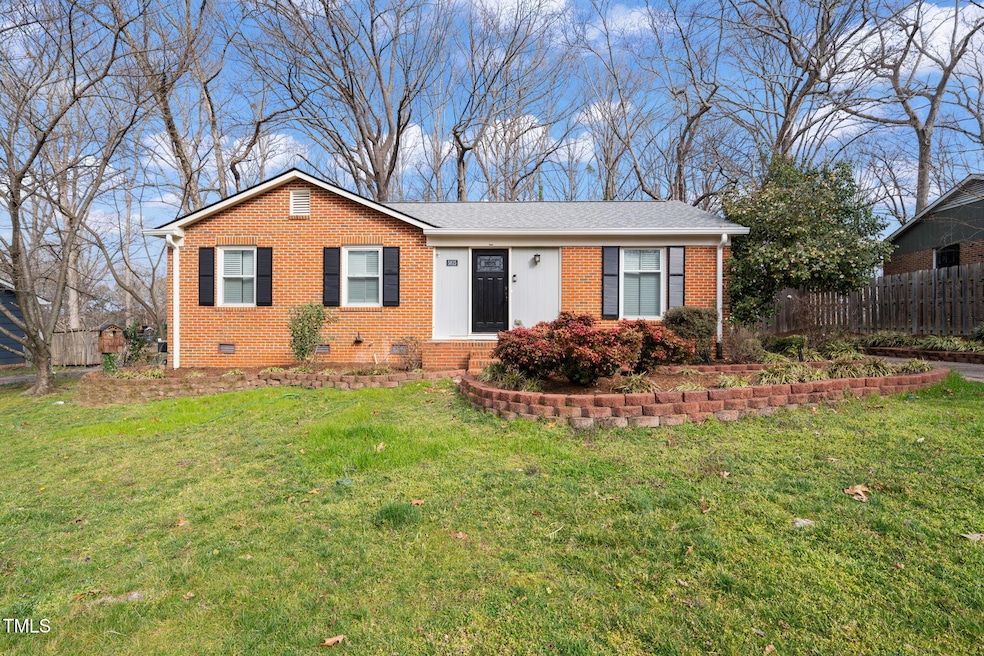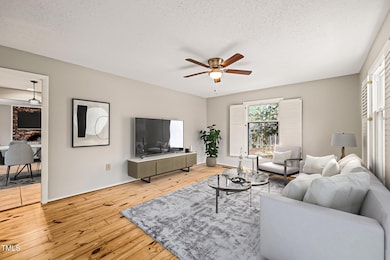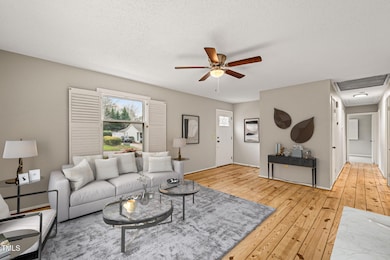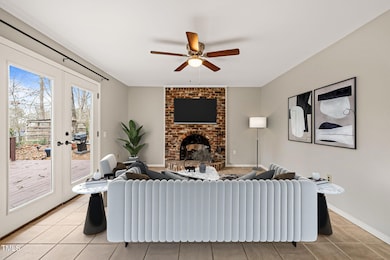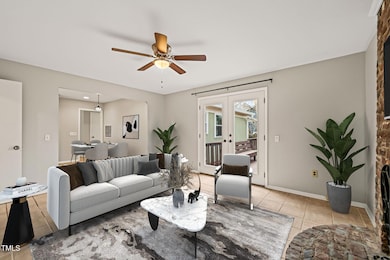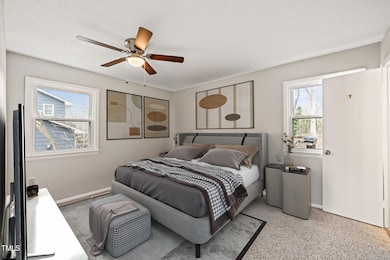
5815 Windham Dr Raleigh, NC 27609
North Hills NeighborhoodEstimated payment $2,790/month
Highlights
- Deck
- Stainless Steel Appliances
- Laundry Room
- No HOA
- Bathtub with Shower
- Handicap Accessible
About This Home
Location! Location! Location! This Charming brick ranch in the Midtown area is just minutes from North Hills and its many shopping and dining options. Convenient to downtown Raleigh as well, you can't beat the convenience to everything Raleigh has to offer. This 3-bedroom home features beautiful heart of pine flooring, tile, and carpeted areas throughout. The spacious family room boasts a masonry fireplace and opens to an oversized deck, perfect for entertaining. A large living room offers additional space for relaxation. Enjoy being within walking distance to Optimist Park and just minutes from I-440, I-540.
Home Details
Home Type
- Single Family
Est. Annual Taxes
- $3,331
Year Built
- Built in 1969
Lot Details
- 0.26 Acre Lot
- Many Trees
- Property is zoned R-4
Home Design
- Brick Exterior Construction
- Raised Foundation
- Shingle Roof
Interior Spaces
- 1,394 Sq Ft Home
- 1-Story Property
- Ceiling Fan
- Fireplace Features Masonry
- Family Room
- Combination Kitchen and Dining Room
- Basement
- Crawl Space
Kitchen
- Electric Range
- Microwave
- Dishwasher
- Stainless Steel Appliances
Flooring
- Carpet
- Tile
Bedrooms and Bathrooms
- 3 Bedrooms
- Bathtub with Shower
Laundry
- Laundry Room
- Laundry on main level
Parking
- 2 Parking Spaces
- Private Driveway
- 2 Open Parking Spaces
Schools
- Green Elementary School
- Carroll Middle School
- Sanderson High School
Utilities
- Forced Air Heating and Cooling System
- Heating System Uses Natural Gas
Additional Features
- Handicap Accessible
- Deck
Community Details
- No Home Owners Association
- Northclift Subdivision
Listing and Financial Details
- Assessor Parcel Number 1706684512
Map
Home Values in the Area
Average Home Value in this Area
Tax History
| Year | Tax Paid | Tax Assessment Tax Assessment Total Assessment is a certain percentage of the fair market value that is determined by local assessors to be the total taxable value of land and additions on the property. | Land | Improvement |
|---|---|---|---|---|
| 2024 | $3,331 | $381,206 | $210,000 | $171,206 |
| 2023 | $2,675 | $243,561 | $110,000 | $133,561 |
| 2022 | $2,486 | $243,561 | $110,000 | $133,561 |
| 2021 | $2,390 | $243,561 | $110,000 | $133,561 |
| 2020 | $2,347 | $243,561 | $110,000 | $133,561 |
| 2019 | $2,069 | $176,804 | $75,000 | $101,804 |
| 2018 | $1,952 | $176,804 | $75,000 | $101,804 |
| 2017 | $1,859 | $176,804 | $75,000 | $101,804 |
| 2016 | $1,821 | $176,804 | $75,000 | $101,804 |
| 2015 | $1,823 | $174,101 | $72,000 | $102,101 |
| 2014 | $1,729 | $174,101 | $72,000 | $102,101 |
Property History
| Date | Event | Price | Change | Sq Ft Price |
|---|---|---|---|---|
| 04/21/2025 04/21/25 | Price Changed | $450,000 | -2.2% | $323 / Sq Ft |
| 04/04/2025 04/04/25 | Price Changed | $460,000 | -3.2% | $330 / Sq Ft |
| 03/12/2025 03/12/25 | For Sale | $475,000 | -- | $341 / Sq Ft |
Deed History
| Date | Type | Sale Price | Title Company |
|---|---|---|---|
| Interfamily Deed Transfer | -- | None Available | |
| Warranty Deed | $127,000 | -- |
Mortgage History
| Date | Status | Loan Amount | Loan Type |
|---|---|---|---|
| Open | $30,000 | Credit Line Revolving | |
| Open | $160,000 | New Conventional | |
| Closed | $18,200 | Credit Line Revolving | |
| Closed | $18,200 | Credit Line Revolving | |
| Closed | $120,650 | No Value Available |
About the Listing Agent

Linda Craft is the Chief Executive Officer of Linda Craft Team Realtors, a woman-owned boutique real estate brokerage that has served the Raleigh area since 1985. Linda has the long-term expertise and knowledge to empower clients throughout every stage of their next move.
Linda's Other Listings
Source: Doorify MLS
MLS Number: 10081687
APN: 1706.07-68-4512-000
- 5815 Windham Dr
- 5819 Windham Dr
- 217 Dublin Rd
- 5811 Shawood Dr
- 5820 Shawood Dr
- 5812 Shawood Dr
- 216 Burkwood Ln
- 6216 Lewisand Cir
- 136 Ashton Hall Ln
- 106 N Trail Dr
- 5935 Dixon Dr
- 5629 Johnson Woods Ct
- 6108 Friars Walk Place
- 309 E Millbrook Rd
- 812 Northclift Dr
- 5712 Wintergreen Dr
- 129 Windel Dr
- 309 Ashebrook Dr
- 5412 Farley Dr
- 5505 Knollwood Rd
