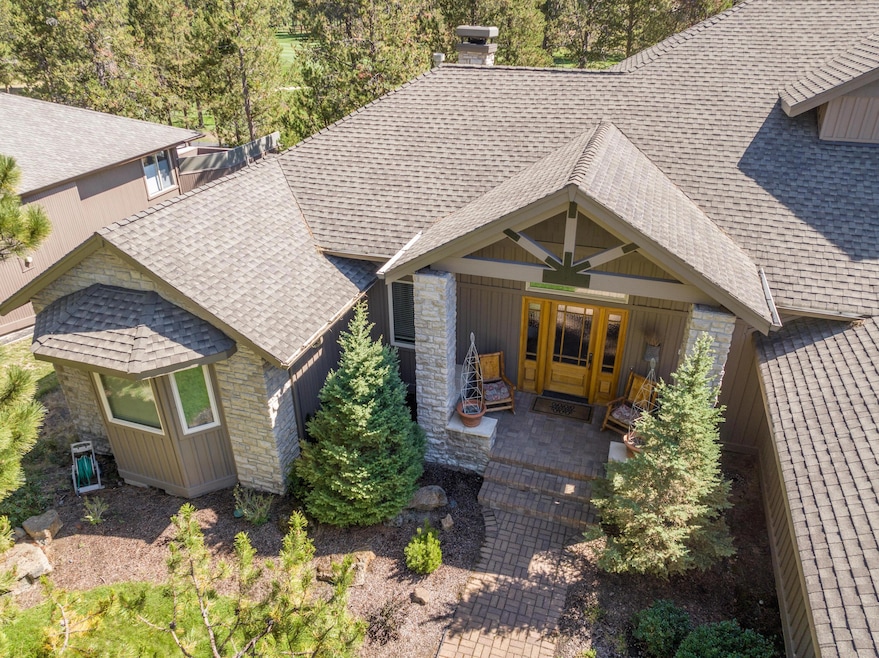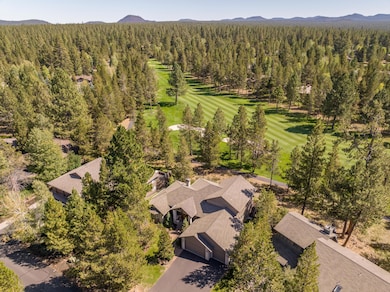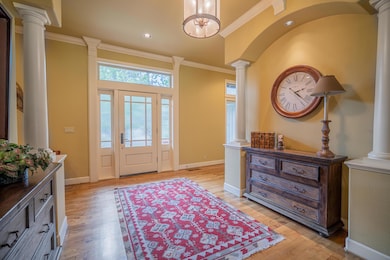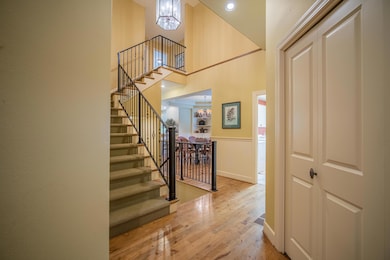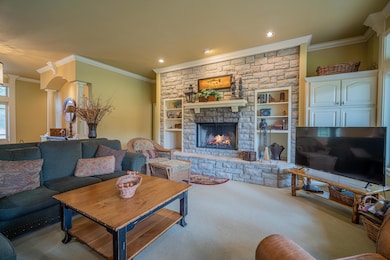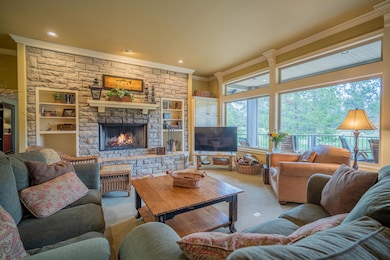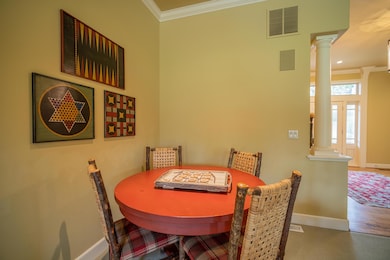58156 Titleist Ln Sunriver, OR 97707
Estimated payment $4,044/month
Highlights
- Hot Property
- Marina
- Fitness Center
- Cascade Middle School Rated A-
- On Golf Course
- Resort Property
About This Home
Fantastic opportunity to own a 25% fractional share in a Sunriver retreat. Enjoy all the benefits of resort living at a fraction of the cost. This spacious and luxurious home offers the perfect setting for family gatherings, entertaining friends, or simply relaxing & making lasting memories. The open-concept kitchen & living room form a welcoming Great Room, ideal for hosting, while the cozy breakfast nook is perfect for morning coffee & conversation. A separate downstairs family room provides a great space for anyone wanting to watch TV or play games. Need a quiet place to work or unwind? The dedicated office offers privacy & flexibility. The bedrooms are generously sized, with the primary suite conveniently located on the main floor for easy access. Step outside to the refinished deck where you can take in serene views of the golf course. Whether reading a book or enjoying the passing play. Enjoy low-maintenance ownership with high-value benefits in this beautiful Sunriver getaway.
Home Details
Home Type
- Single Family
Year Built
- Built in 1999
Lot Details
- 0.3 Acre Lot
- On Golf Course
- Property is zoned SURS, SURS
HOA Fees
- $165 Monthly HOA Fees
Parking
- 3 Car Attached Garage
- Garage Door Opener
- Driveway
Home Design
- Northwest Architecture
- Stem Wall Foundation
- Frame Construction
- Composition Roof
Interior Spaces
- 4,393 Sq Ft Home
- 3-Story Property
- Wood Burning Fireplace
- Double Pane Windows
- Vinyl Clad Windows
- Great Room with Fireplace
- Family Room
- Dining Room
- Home Office
- Bonus Room
- Golf Course Views
- Fire and Smoke Detector
Kitchen
- Breakfast Area or Nook
- Eat-In Kitchen
- Breakfast Bar
- Oven
- Cooktop
- Microwave
- Dishwasher
- Kitchen Island
- Tile Countertops
- Disposal
Flooring
- Wood
- Carpet
- Stone
- Vinyl
Bedrooms and Bathrooms
- 5 Bedrooms
- Primary Bedroom on Main
- Double Master Bedroom
- Walk-In Closet
- Jack-and-Jill Bathroom
- Double Vanity
- Bathtub with Shower
Laundry
- Laundry Room
- Dryer
- Washer
Schools
- Three Rivers Elementary School
- Three Rivers Middle School
Utilities
- Forced Air Heating and Cooling System
- Heating System Uses Natural Gas
- Heating System Uses Wood
- Phone Available
- Cable TV Available
Listing and Financial Details
- Tenancy in Common
- Legal Lot and Block 7 / 6
- Assessor Parcel Number 166715
Community Details
Overview
- Resort Property
- Built by Schumacher
- Fairway Point Villag Subdivision
- Property is near a preserve or public land
Recreation
- RV or Boat Storage in Community
- Marina
- Tennis Courts
- Pickleball Courts
- Sport Court
- Community Playground
- Fitness Center
- Community Pool
- Park
- Trails
- Snow Removal
Additional Features
- Clubhouse
- Building Fire-Resistance Rating
Map
Home Values in the Area
Average Home Value in this Area
Tax History
| Year | Tax Paid | Tax Assessment Tax Assessment Total Assessment is a certain percentage of the fair market value that is determined by local assessors to be the total taxable value of land and additions on the property. | Land | Improvement |
|---|---|---|---|---|
| 2024 | $13,228 | $881,300 | -- | -- |
| 2023 | $12,816 | $855,640 | $0 | $0 |
| 2022 | $11,928 | $806,530 | $0 | $0 |
| 2021 | $11,693 | $783,040 | $0 | $0 |
| 2020 | $11,051 | $783,040 | $0 | $0 |
| 2019 | $10,740 | $760,240 | $0 | $0 |
| 2018 | $10,429 | $738,100 | $0 | $0 |
| 2017 | $10,111 | $716,610 | $0 | $0 |
| 2016 | $9,614 | $695,740 | $0 | $0 |
| 2015 | $9,375 | $675,480 | $0 | $0 |
| 2014 | $9,081 | $655,810 | $0 | $0 |
Property History
| Date | Event | Price | Change | Sq Ft Price |
|---|---|---|---|---|
| 04/23/2025 04/23/25 | For Sale | $497,500 | -- | $113 / Sq Ft |
Deed History
| Date | Type | Sale Price | Title Company |
|---|---|---|---|
| Interfamily Deed Transfer | $125,000 | None Available |
Source: Central Oregon Association of REALTORS®
MLS Number: 220200176
APN: 166715
- 58162 Titleist Ln Unit 6
- 17905 Sandtrap Ln Unit 8
- 17915 Foursome Ln Unit 10
- 17916 Sandtrap Ln Unit 3
- 58052 Five Iron Ln
- 58102 Gannet Ln Unit 2
- 17948 Shadow Ln
- 58097 Mcnary Ln
- 17772 W Core Rd Unit 19
- 17760 W Core Rd Unit 16
- 17732 W Core Rd Unit 3
- 57958 Bunker Ln Unit 2
- 17776 Topflite Ln Unit 6
- 57948 Cypress Ln
- 57922 Eaglewood Unit 26
- 57985 Eaglewood Unit 2
- 57845 Fir Cone Ln
- 17748 Malheur Ln
- 57736 Vine Maple Ln Unit 7
- 57763 Yellow Rail Ln
