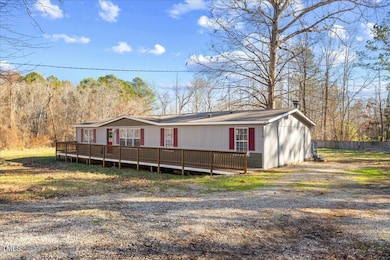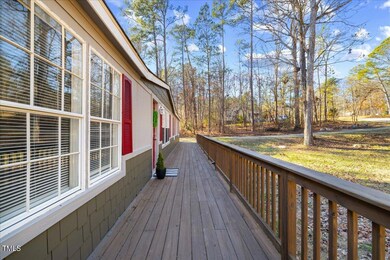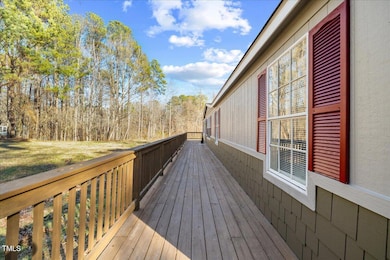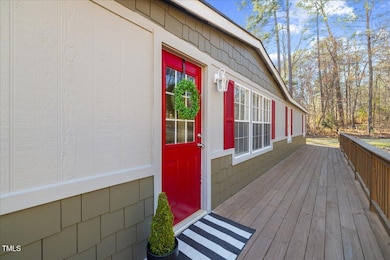5816 Goolsby Ct Apex, NC 27539
Middle Creek NeighborhoodHighlights
- 1.03 Acre Lot
- Deck
- Cul-De-Sac
- Holly Springs Elementary School Rated A
- No HOA
- Soaking Tub
About This Home
As of March 2025Welcome to this delightful one-level home, perfectly situated on a spacious 1.03-acre lot at the end of a serene cul-de-sac. Ready for the right buyer to make it their own.
This home has a split floor plan with primary and secondary rooms on opposite side of the home. The cozy family room, complete with a charming fireplace, is perfect for relaxing or entertaining. The primary suite features dual walk-in closets and a well-appointed ensuite bathroom with double vanities and a walk-in shower. The front and back decks, perfect for enjoying the outdoors.
Located just minutes from I-540, Hwy 55, and other major thoroughfares, this home offers easy access to Downtown Apex, Beaver Creek Shopping Center, local restaurants, and nearby cities like Raleigh and Durham for seamless commuting.
Experience the comfort, charm, and convenience of this beautiful property—schedule your tour today!
Per Wake County Records the subject is a Manufactured home with skirting.
Property Details
Home Type
- Manufactured Home
Est. Annual Taxes
- $1,476
Year Built
- Built in 1990
Lot Details
- 1.03 Acre Lot
- Property fronts a private road
- Property fronts an easement
- Cul-De-Sac
Home Design
- Raised Foundation
- Shingle Roof
- Wood Siding
Interior Spaces
- 1,625 Sq Ft Home
- 1-Story Property
- Family Room with Fireplace
- Living Room
- Dining Room
Kitchen
- Electric Range
- Dishwasher
Flooring
- Carpet
- Tile
- Luxury Vinyl Tile
- Vinyl
Bedrooms and Bathrooms
- 3 Bedrooms
- Dual Closets
- Walk-In Closet
- Double Vanity
- Soaking Tub
- Walk-in Shower
Laundry
- Laundry Room
- Laundry on main level
Parking
- 2 Parking Spaces
- Private Driveway
- 2 Open Parking Spaces
Schools
- Holly Springs Elementary School
- Holly Ridge Middle School
- Apex High School
Utilities
- Forced Air Heating and Cooling System
- Heat Pump System
- Well
- Electric Water Heater
- Septic Tank
Additional Features
- Deck
- Manufactured Home
Community Details
- No Home Owners Association
- Greenwood Acres Subdivision
Listing and Financial Details
- Assessor Parcel Number Pin# 0750825958
Map
Home Values in the Area
Average Home Value in this Area
Property History
| Date | Event | Price | Change | Sq Ft Price |
|---|---|---|---|---|
| 03/24/2025 03/24/25 | Sold | $266,000 | -3.3% | $164 / Sq Ft |
| 03/12/2025 03/12/25 | Pending | -- | -- | -- |
| 02/22/2025 02/22/25 | Price Changed | $275,000 | -8.3% | $169 / Sq Ft |
| 01/09/2025 01/09/25 | For Sale | $300,000 | -- | $185 / Sq Ft |
Source: Doorify MLS
MLS Number: 10070005
- 116 Palermo Ct
- 3900 Inkberry Ct
- 7589 Percussion Dr
- 7588 Percussion Dr
- 104 Red Bark Ct
- 3412 Ashmill Ct
- 4224 Sancroft Dr
- 5408 Colonial Oaks Dr
- 102 Bowerbank Ln
- 103 Ransomwood Dr
- 401 River Falls Dr
- 225 Mayfield Dr
- 120 Restonwood Dr
- 0 Holly Springs Rd Unit 10071653
- 215 Mystic Pine Place
- 305 Southmoor Oaks Ct
- 2908 Satori Way
- 108 Galsworthy St
- 2112 Bradford Mill Ct
- 1002 Augustine Trail







