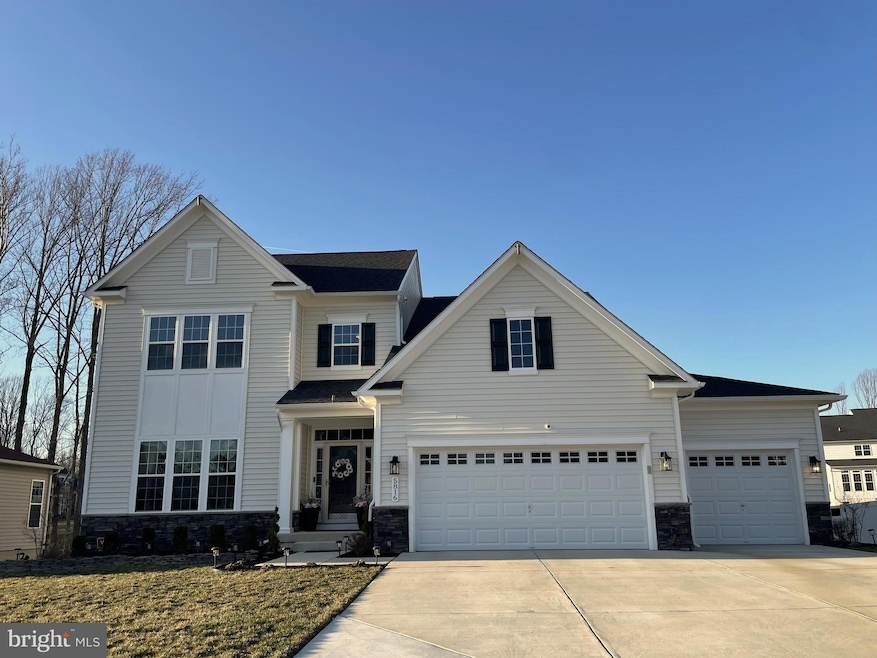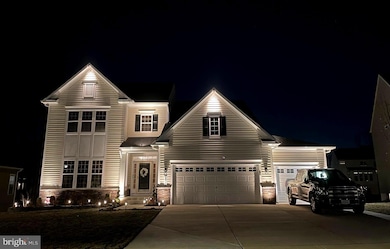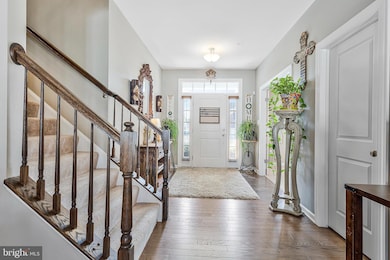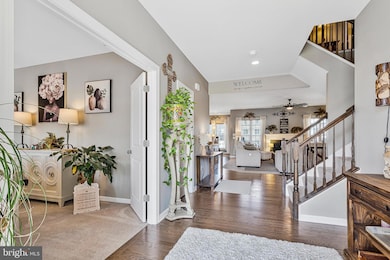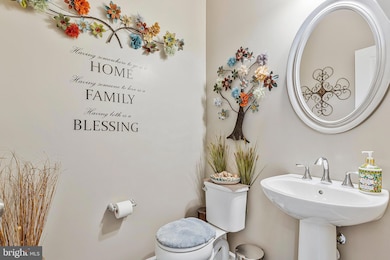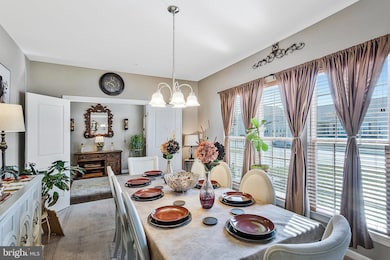
5816 Mcintosh Place Brandywine, MD 20613
Estimated payment $5,945/month
Highlights
- Home Theater
- Colonial Architecture
- Recreation Room
- Open Floorplan
- Deck
- Wood Flooring
About This Home
Our #1 Thoughtfully customized and meticulously maintained Colonial in the destination spot known as The Villages of Savannah! Multi-Generational living at it's finest is highlighted by primary suites on the main & upper levels. Foodies AND Gourmets create your mouth watering meals in the exquisite Kitchen, dominated by the oversized quartz island. Open floor plan concept offers tons of space for groups of all sizes. Party people will not ever want leave the Rec Room, wet bar, and TV room in the walk-out, lower level. Relax and renew in your own Resort style fully fenced backyard, solar energy lighting. paver patio, rock gardens, screened gazebo, & composite deck. Call today...impeccably maintained homes like this one are not easy to locate. Seller offering to pay up to $10,000 of allowable closing costs to help you!
Open House Schedule
-
Sunday, April 27, 202512:00 to 2:00 pm4/27/2025 12:00:00 PM +00:004/27/2025 2:00:00 PM +00:00Our #1 Customized and meticulously maintained Colonial. Destination spot known as The Villages of Savannah! Multi-Generational living at it's finest highlighted by primary suites on the main & upper levels. Foodies AND Gourmets create your mouth watering meals in the exquisite Kitchen, dominated by the oversized quartz island. Open floor plan concept offers tons of space for groups of all sizes. Walk out basement w/rec and tv rooms. Parklike backyard fenced w/patio, deck, and screened gazebo.Add to Calendar
Home Details
Home Type
- Single Family
Est. Annual Taxes
- $10,266
Year Built
- Built in 2022
Lot Details
- 10,516 Sq Ft Lot
- Vinyl Fence
- Landscaped
- Extensive Hardscape
- Level Lot
- Back Yard Fenced and Front Yard
- Property is in excellent condition
- Property is zoned RR
HOA Fees
- $75 Monthly HOA Fees
Parking
- 3 Car Direct Access Garage
- Parking Storage or Cabinetry
- Front Facing Garage
- Garage Door Opener
Home Design
- Colonial Architecture
- Frame Construction
- Architectural Shingle Roof
- Vinyl Siding
Interior Spaces
- Property has 3 Levels
- Open Floorplan
- Wet Bar
- Crown Molding
- Ceiling height of 9 feet or more
- Ceiling Fan
- Recessed Lighting
- Fireplace Mantel
- Double Pane Windows
- Window Screens
- Atrium Doors
- Mud Room
- Entrance Foyer
- Family Room Off Kitchen
- Formal Dining Room
- Home Theater
- Recreation Room
- Storage Room
- Utility Room
Kitchen
- Eat-In Kitchen
- Double Self-Cleaning Oven
- Cooktop
- Built-In Microwave
- Ice Maker
- Dishwasher
- Stainless Steel Appliances
- Kitchen Island
- Upgraded Countertops
- Disposal
Flooring
- Wood
- Carpet
- Ceramic Tile
Bedrooms and Bathrooms
- En-Suite Primary Bedroom
- Walk-In Closet
- Bathtub with Shower
- Walk-in Shower
Laundry
- Laundry Room
- Laundry on upper level
- Washer and Dryer Hookup
Improved Basement
- Heated Basement
- Walk-Out Basement
- Basement Fills Entire Space Under The House
- Interior and Exterior Basement Entry
- Sump Pump
- Shelving
- Space For Rooms
- Basement Windows
Home Security
- Monitored
- Motion Detectors
- Carbon Monoxide Detectors
- Fire and Smoke Detector
- Fire Sprinkler System
- Flood Lights
Eco-Friendly Details
- ENERGY STAR Qualified Equipment for Heating
Outdoor Features
- Deck
- Enclosed patio or porch
- Exterior Lighting
- Gazebo
Schools
- Brandywine Elementary School
- Gwynn Park Middle School
- Gwynn Park High School
Utilities
- 90% Forced Air Zoned Heating and Cooling System
- Vented Exhaust Fan
- Programmable Thermostat
- 60 Gallon+ Electric Water Heater
- Municipal Trash
Listing and Financial Details
- Tax Lot 119
- Assessor Parcel Number 17113932878
- $1,351 Front Foot Fee per year
Community Details
Overview
- Association fees include common area maintenance, management
- Villages Of Savannah Homeovwers' Association, Inc. HOA
- Built by Mid Atlantic Builders
- Villages Of Savannah Subdivision
- Property Manager
Amenities
- Common Area
Recreation
- Community Basketball Court
- Community Playground
- Dog Park
- Jogging Path
Map
Home Values in the Area
Average Home Value in this Area
Tax History
| Year | Tax Paid | Tax Assessment Tax Assessment Total Assessment is a certain percentage of the fair market value that is determined by local assessors to be the total taxable value of land and additions on the property. | Land | Improvement |
|---|---|---|---|---|
| 2024 | $378 | $711,000 | $0 | $0 |
| 2023 | $377 | $637,600 | $0 | $0 |
| 2022 | $1,483 | $101,300 | $101,300 | $0 |
| 2021 | $1,021 | $69,267 | $0 | $0 |
| 2020 | $558 | $37,233 | $0 | $0 |
| 2019 | $96 | $5,200 | $5,200 | $0 |
| 2018 | $96 | $5,200 | $5,200 | $0 |
| 2017 | $96 | $5,200 | $0 | $0 |
| 2016 | -- | $5,200 | $0 | $0 |
| 2015 | $136 | $5,200 | $0 | $0 |
| 2014 | $136 | $5,200 | $0 | $0 |
Property History
| Date | Event | Price | Change | Sq Ft Price |
|---|---|---|---|---|
| 04/08/2025 04/08/25 | Price Changed | $898,500 | -1.8% | $180 / Sq Ft |
| 03/06/2025 03/06/25 | For Sale | $915,000 | +15.4% | $183 / Sq Ft |
| 12/28/2022 12/28/22 | For Sale | $792,990 | 0.0% | $227 / Sq Ft |
| 12/19/2022 12/19/22 | Sold | $792,990 | -- | $227 / Sq Ft |
| 11/17/2022 11/17/22 | Pending | -- | -- | -- |
Deed History
| Date | Type | Sale Price | Title Company |
|---|---|---|---|
| Deed | $792,990 | Old Republic National Title |
Mortgage History
| Date | Status | Loan Amount | Loan Type |
|---|---|---|---|
| Open | $792,990 | VA | |
| Previous Owner | $4,166,103 | Commercial |
Similar Homes in Brandywine, MD
Source: Bright MLS
MLS Number: MDPG2143214
APN: 11-3932878
- 5812 E Williamson Ct
- 5803 Mcintosh Place
- 5809 Savannah Dr
- 5615 Savannah Dr
- 12806 Savannah Crossing
- 5607 Savannah Dr
- 12505 Barnard Ct
- 12500 Madison Park Ct
- 13006 Arya Dr
- 6108 Floral Park Rd
- 6203 Floral Park Rd
- 6404 Chatham Park Dr
- 6600 Old Marbury Rd
- 13010 Davenport Dr
- 000 Floral Park Rd
- 5342 W Boniwood Turn
- 6404 Hickory Bend
- 0 Floral Park Rd Unit MDPG2135938
- 12620 Knottwood Ln
- 11716 Butlers Branch Rd
