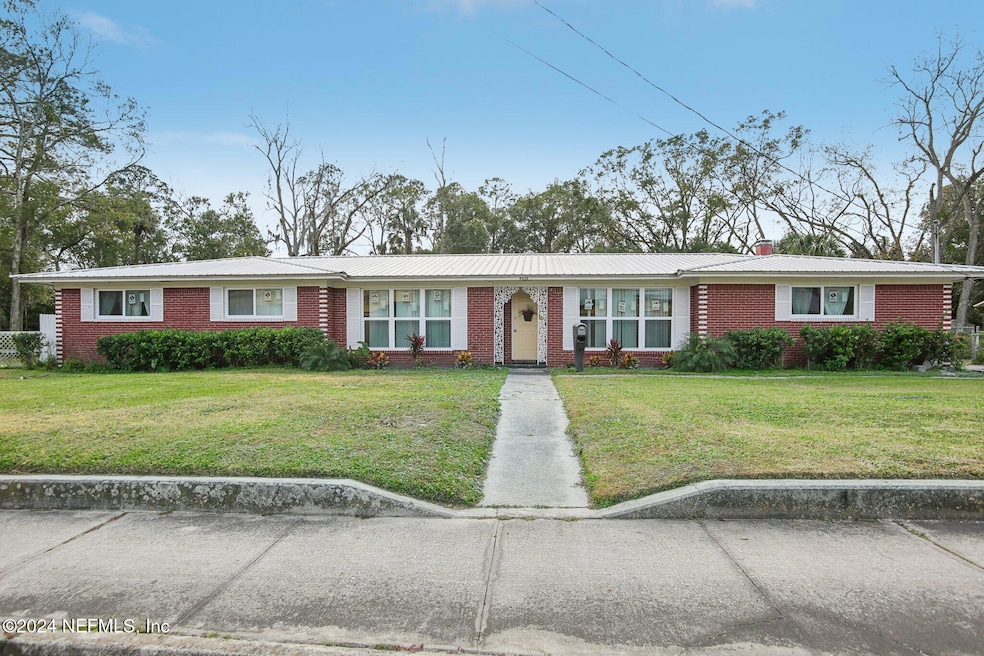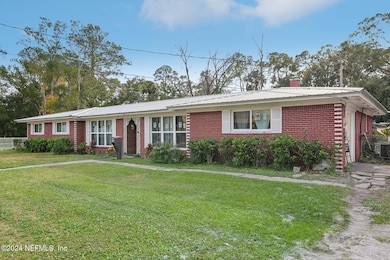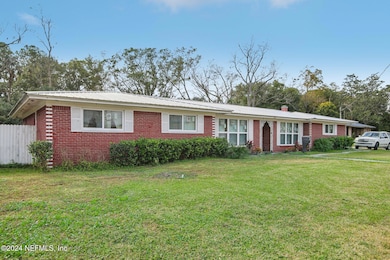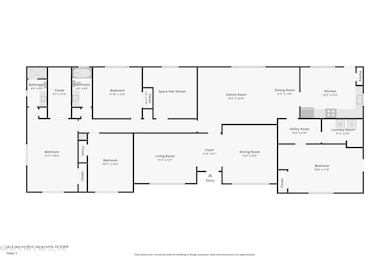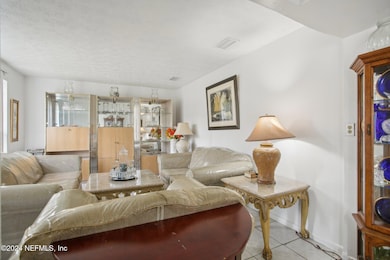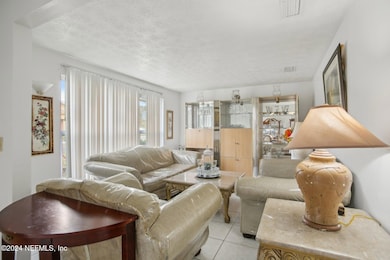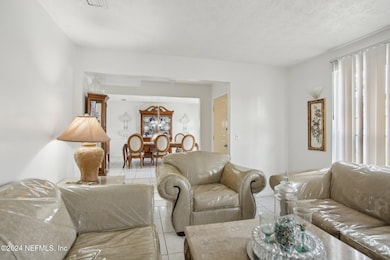
5816 Moncrief Rd Jacksonville, FL 32209
Royal Terrace NeighborhoodEstimated payment $1,826/month
Highlights
- 0.43 Acre Lot
- Tile Flooring
- 1-Story Property
- No HOA
- Central Heating and Cooling System
About This Home
Welcome to this charming single-family ranch-style brick home, perfect for those seeking comfort and functionality. This well-maintained property features a newer metal roof and HVAC system, providing peace of mind and energy efficiency. The home also boasts brand new double-paned windows throughout, ensuring a bright, quiet, and well-insulated living space. Inside, you'll find a versatile layout with a possible office or 5th bedroom, ideal for those working from home or needing extra space.
The outdoor space includes a fully fenced backyard with chain-link fencing, making it a great area for pets, gardening, or outdoor gatherings. This home combines practicality and charm, making it move-in ready and a great opportunity for any buyer.
Don't miss your chance to own this delightful ranch-style home!
Home Details
Home Type
- Single Family
Est. Annual Taxes
- $2,155
Year Built
- Built in 1971
Lot Details
- 0.43 Acre Lot
- Back Yard Fenced
Parking
- On-Street Parking
Home Design
- Metal Roof
Interior Spaces
- 2,605 Sq Ft Home
- 1-Story Property
- Tile Flooring
Bedrooms and Bathrooms
- 5 Bedrooms
- 2 Full Bathrooms
Schools
- Northwest Legends Elementary School
- Matthew Gilbert Middle School
- William M. Raines High School
Utilities
- Central Heating and Cooling System
Community Details
- No Home Owners Association
- Pickett Sibbald Gra Subdivision
Listing and Financial Details
- Assessor Parcel Number 0264780030
Map
Home Values in the Area
Average Home Value in this Area
Tax History
| Year | Tax Paid | Tax Assessment Tax Assessment Total Assessment is a certain percentage of the fair market value that is determined by local assessors to be the total taxable value of land and additions on the property. | Land | Improvement |
|---|---|---|---|---|
| 2024 | $2,155 | $148,099 | $33,614 | $114,485 |
| 2023 | $2,155 | $149,249 | $0 | $0 |
| 2022 | $1,965 | $144,902 | $29,498 | $115,404 |
| 2021 | $1,841 | $93,072 | $17,836 | $75,236 |
| 2020 | $1,724 | $85,886 | $16,464 | $69,422 |
| 2019 | $1,688 | $86,096 | $16,464 | $69,632 |
| 2018 | $1,607 | $84,749 | $16,464 | $68,285 |
| 2017 | $1,523 | $81,108 | $13,720 | $67,388 |
| 2016 | $1,452 | $77,253 | $0 | $0 |
| 2015 | $1,782 | $119,815 | $0 | $0 |
| 2014 | $1,686 | $112,366 | $0 | $0 |
Property History
| Date | Event | Price | Change | Sq Ft Price |
|---|---|---|---|---|
| 04/11/2025 04/11/25 | Price Changed | $295,000 | -1.7% | $113 / Sq Ft |
| 11/06/2024 11/06/24 | For Sale | $300,000 | +102.7% | $115 / Sq Ft |
| 12/17/2023 12/17/23 | Off Market | $148,000 | -- | -- |
| 04/14/2021 04/14/21 | Sold | $148,000 | -15.4% | $57 / Sq Ft |
| 04/12/2021 04/12/21 | Pending | -- | -- | -- |
| 04/10/2021 04/10/21 | For Sale | $174,900 | -- | $67 / Sq Ft |
Deed History
| Date | Type | Sale Price | Title Company |
|---|---|---|---|
| Warranty Deed | $148,000 | Title Clearinghouse Of Jacks | |
| Deed | $23,000 | Title Clearinghouse Of Jacks | |
| Corporate Deed | $32,500 | All Florida Title Svcs Inc | |
| Trustee Deed | -- | Attorney | |
| Interfamily Deed Transfer | $100 | -- |
Mortgage History
| Date | Status | Loan Amount | Loan Type |
|---|---|---|---|
| Previous Owner | $46,000 | No Value Available | |
| Previous Owner | $32,500 | Seller Take Back | |
| Previous Owner | $12,000 | No Value Available |
About the Listing Agent

Your Trusted Real Estate Guide in St. Johns County
With 18 years of experience and a passion for helping others achieve their real estate dreams, I'm your dedicated full-time Realtor® serving St. Johns County. My top priority is ensuring a smooth, stress-free, and successful experience for every client, providing exceptional, personalized service that caters to your unique needs.
As a resident of Ponte Vedra, I have a deep understanding of the local market, its diverse communities,
Michael's Other Listings
Source: realMLS (Northeast Florida Multiple Listing Service)
MLS Number: 2053193
APN: 026478-0030
- 1933 Lentie Rd
- 0 Benedict Rd
- 2005 Morehouse Rd
- 5738 Moncrief Rd
- 2031 Morehouse Rd
- 5713 Moncrief Rd
- 0 Leo St Unit 2062906
- 5821 Paris Ave
- 5825 Paris Ave
- 5755 Teeler Ave
- 2185 Morehouse Rd
- 2035 Talladega Rd
- 2123 Wilberforce Rd
- 0 Paris Ave
- 5744 Paris Ave
- 5711 Avenue B
- 5752 Oprey St
- 0 Oprey St Unit 2062905
- 5567 Paris Ave
- 0 Audubon St
