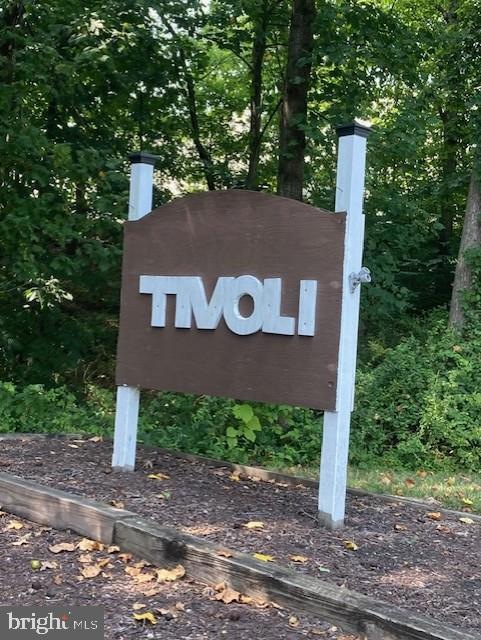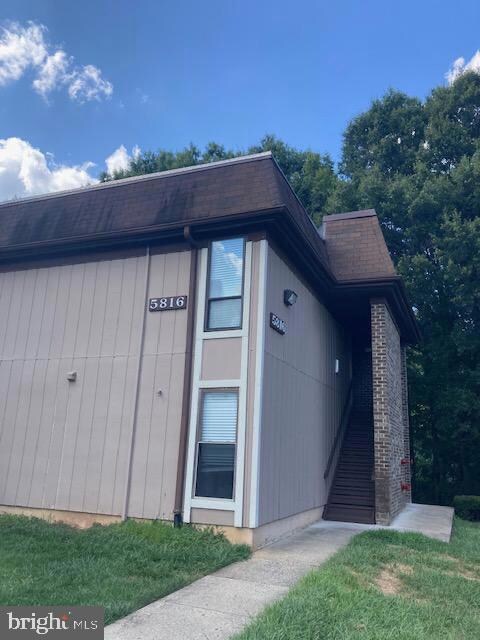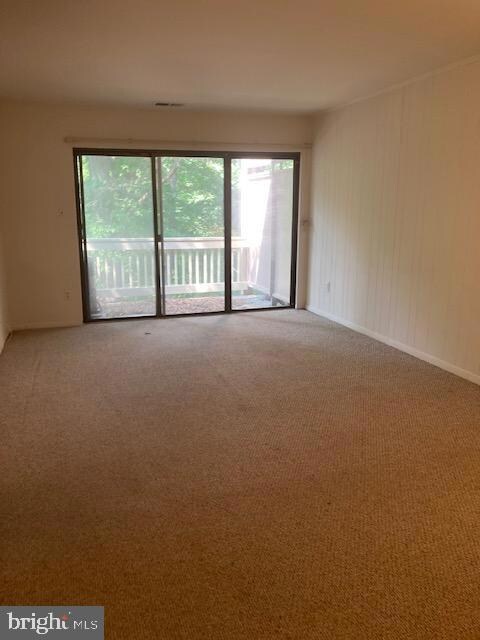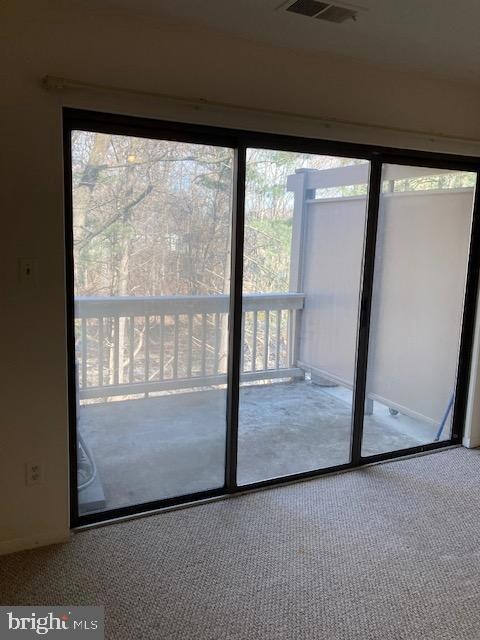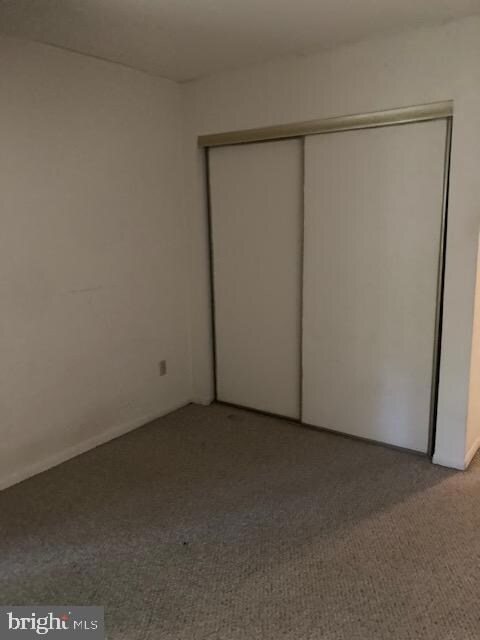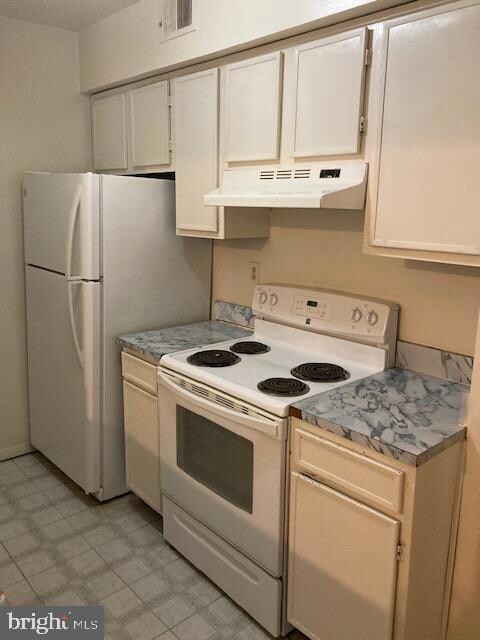
5816 Royal Ridge Dr Unit S Springfield, VA 22152
Highlights
- Clubhouse
- Traditional Floor Plan
- Tennis Courts
- Cardinal Forest Elementary School Rated A-
- Community Pool
- Walk-In Closet
About This Home
As of October 2024Fabulous opportunity to make this home, YOUR home! This 2 bedroom, 1 bath condo unit is waiting for the perfect TLC that will transform it into a dream . Priced to reflect its current condition and need for your special touch to add the style, colors and amenities that will be yours and yours alone. (Unit is being offered in AS IS condition.) Located in one of NOVA’s top rated school pyramids, all schools are within walking distance. Excellent and convenient public transportation at the subdivision entrance, and just minutes to access major arteries for your traveling or commuting needs.
Property Details
Home Type
- Condominium
Est. Annual Taxes
- $2,758
Year Built
- Built in 1975
HOA Fees
- $295 Monthly HOA Fees
Home Design
- Brick Exterior Construction
- Wood Siding
Interior Spaces
- 800 Sq Ft Home
- Property has 1 Level
- Traditional Floor Plan
- Combination Dining and Living Room
- Carpet
Kitchen
- Electric Oven or Range
- Dishwasher
- Disposal
Bedrooms and Bathrooms
- 2 Main Level Bedrooms
- Walk-In Closet
- 1 Full Bathroom
Laundry
- Electric Dryer
- Washer
Parking
- Parking Lot
- Off-Street Parking
Schools
- Cardinal Forest Elementary School
- West Springfield Middle School
- West Springfield High School
Utilities
- Forced Air Heating and Cooling System
- Vented Exhaust Fan
- Electric Water Heater
Listing and Financial Details
- Assessor Parcel Number 0791 1307 S
Community Details
Overview
- Association fees include common area maintenance, management, recreation facility, snow removal, pool(s), water, trash, reserve funds
- Low-Rise Condominium
Amenities
- Common Area
- Clubhouse
Recreation
- Tennis Courts
- Community Basketball Court
- Community Playground
- Community Pool
Pet Policy
- Pets Allowed
- Pet Size Limit
Map
Home Values in the Area
Average Home Value in this Area
Property History
| Date | Event | Price | Change | Sq Ft Price |
|---|---|---|---|---|
| 10/09/2024 10/09/24 | Sold | $240,000 | -4.0% | $300 / Sq Ft |
| 08/31/2024 08/31/24 | Pending | -- | -- | -- |
| 08/16/2024 08/16/24 | For Sale | $250,000 | 0.0% | $313 / Sq Ft |
| 01/07/2016 01/07/16 | Rented | $1,200 | 0.0% | -- |
| 12/24/2015 12/24/15 | Under Contract | -- | -- | -- |
| 12/18/2015 12/18/15 | For Rent | $1,200 | 0.0% | -- |
| 11/27/2015 11/27/15 | Rented | $1,200 | -7.7% | -- |
| 11/27/2015 11/27/15 | Under Contract | -- | -- | -- |
| 09/19/2015 09/19/15 | For Rent | $1,300 | +8.3% | -- |
| 03/08/2012 03/08/12 | Rented | $1,200 | 0.0% | -- |
| 03/08/2012 03/08/12 | Under Contract | -- | -- | -- |
| 02/04/2012 02/04/12 | For Rent | $1,200 | -- | -- |
Similar Homes in the area
Source: Bright MLS
MLS Number: VAFX2196464
- 8511 Barrington Ct Unit S
- 8552 Barrington Ct Unit 927
- 8517 Milford Ct Unit 906
- 8536 Milford Ct Unit 899
- 5778 Rexford Ct Unit 5778B
- 8441 Penshurst Dr Unit 603
- 5900 Surrey Hill Place Unit 693
- 8524 Lakinhurst Ln
- 5684 Kirkham Ct
- 6026 Queenston St
- 5517 Southampton Dr
- 8364 Penshurst Dr Unit 562
- 8358H Dunham Ct Unit 626
- 5911 Lovejoy Ct
- 5526 Yorkshire St
- 8408 Willow Forge Rd
- 5900F Queenston St Unit 498
- 5517 Yorkshire St
- 8312 Kingsgate Rd Unit 534 J
- 8310 Darlington St Unit 457
