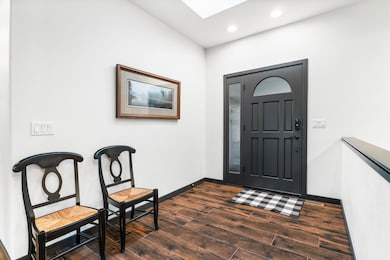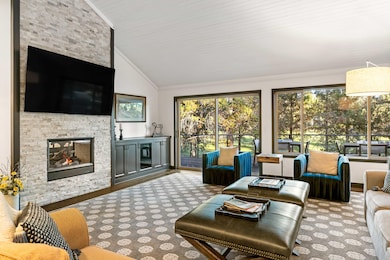
58162 Titleist Ln Unit 6 Sunriver, OR 97707
Sunriver NeighborhoodEstimated payment $13,246/month
Highlights
- Marina
- On Golf Course
- Spa
- Cascade Middle School Rated A-
- Fitness Center
- Resort Property
About This Home
This high-end, fully remodeled in 2022 Sunriver home offers 2,500 sq. ft. of main level living on a quiet street, perfectly positioned at the edge of Sunriver Resort, overlooking the 6th hole of Woodlands Golf Course. Enjoy GC views from both levels of the home. Luxury finishes include stunning quartzite counters & elegant tile flooring throughout. The chef's kitchen features a Dacor range, two dishwashers, 2 Ovens and an oversized island for effortless entertaining. With 5 bedrooms & 4 full baths, there's plenty of space for everyone. Zoned heating w/ radiant floors downstairs ensures year-round comfort. Multiple living areas, 3 gas fireplaces, & a large second-floor deck w/ a hot tub & outdoor kitchen make this home an entertainer's dream. The 3-car heated garage, w/ epoxy flooring, is set up as a game area, & a Tesla charger is ready for use. Sold fully furnished, this home is move-in ready, w/ nearby hiking, fly-fishing, biking, & skiing. Ready for the next owners to enjoy
Home Details
Home Type
- Single Family
Est. Annual Taxes
- $9,962
Year Built
- Built in 1997
Lot Details
- 0.31 Acre Lot
- On Golf Course
- Landscaped
- Native Plants
- Front and Back Yard Sprinklers
- Sprinklers on Timer
- Property is zoned SURS, SURS
HOA Fees
- $165 Monthly HOA Fees
Parking
- 3 Car Attached Garage
- Heated Garage
- Garage Door Opener
- Driveway
Property Views
- Golf Course
- Territorial
- Neighborhood
Home Design
- Contemporary Architecture
- Northwest Architecture
- Slab Foundation
- Stem Wall Foundation
- Insulated Concrete Forms
- Composition Roof
Interior Spaces
- 4,040 Sq Ft Home
- 2-Story Property
- Open Floorplan
- Built-In Features
- Vaulted Ceiling
- Skylights
- Gas Fireplace
- Double Pane Windows
- Vinyl Clad Windows
- Garden Windows
- Family Room with Fireplace
- Living Room with Fireplace
- Finished Basement
- Natural lighting in basement
Kitchen
- Breakfast Area or Nook
- Eat-In Kitchen
- Breakfast Bar
- Double Oven
- Cooktop
- Microwave
- Dishwasher
- Kitchen Island
- Granite Countertops
- Disposal
Flooring
- Carpet
- Tile
Bedrooms and Bathrooms
- 5 Bedrooms
- Primary Bedroom on Main
- Double Master Bedroom
- Linen Closet
- Walk-In Closet
- 4 Full Bathrooms
- Double Vanity
- Soaking Tub
- Bathtub with Shower
Laundry
- Laundry Room
- Dryer
- Washer
Home Security
- Carbon Monoxide Detectors
- Fire and Smoke Detector
Outdoor Features
- Spa
- Outdoor Kitchen
- Built-In Barbecue
Schools
- Three Rivers Elementary School
- Three Rivers Middle School
Utilities
- Forced Air Zoned Heating and Cooling System
- Heating System Uses Natural Gas
- Radiant Heating System
- Heating System Uses Steam
- Natural Gas Connected
- Water Heater
- Phone Available
- Cable TV Available
Listing and Financial Details
- Exclusions: A few deorative staging items. Seller may have a few items to exclude.
- Legal Lot and Block 6 / 6
- Assessor Parcel Number 166714
Community Details
Overview
- Resort Property
- Built by Melrose
- Fairway Point Villag Subdivision
- Electric Vehicle Charging Station
Amenities
- Restaurant
- Clubhouse
Recreation
- RV or Boat Storage in Community
- Marina
- Golf Course Community
- Tennis Courts
- Pickleball Courts
- Sport Court
- Community Playground
- Fitness Center
- Community Pool
- Park
- Trails
Security
- Building Fire-Resistance Rating
Map
Home Values in the Area
Average Home Value in this Area
Tax History
| Year | Tax Paid | Tax Assessment Tax Assessment Total Assessment is a certain percentage of the fair market value that is determined by local assessors to be the total taxable value of land and additions on the property. | Land | Improvement |
|---|---|---|---|---|
| 2024 | $9,962 | $662,610 | -- | -- |
| 2023 | $9,652 | $643,320 | $0 | $0 |
| 2022 | $8,984 | $606,400 | $0 | $0 |
| 2021 | $8,808 | $588,740 | $0 | $0 |
| 2020 | $8,325 | $588,740 | $0 | $0 |
| 2019 | $8,092 | $571,600 | $0 | $0 |
| 2018 | $7,857 | $554,960 | $0 | $0 |
| 2017 | $7,619 | $538,800 | $0 | $0 |
| 2016 | $7,245 | $523,110 | $0 | $0 |
| 2015 | $7,066 | $507,880 | $0 | $0 |
| 2014 | $6,845 | $493,090 | $0 | $0 |
Property History
| Date | Event | Price | Change | Sq Ft Price |
|---|---|---|---|---|
| 10/01/2024 10/01/24 | For Sale | $2,195,000 | -- | $543 / Sq Ft |
Deed History
| Date | Type | Sale Price | Title Company |
|---|---|---|---|
| Warranty Deed | $700,000 | First American Title |
Mortgage History
| Date | Status | Loan Amount | Loan Type |
|---|---|---|---|
| Open | $950,000 | New Conventional | |
| Closed | $700,000 | Unknown |
Similar Homes in the area
Source: Central Oregon Association of REALTORS®
MLS Number: 220190587
APN: 166714
- 58162 Titleist Ln Unit 6
- 17905 Sandtrap Ln Unit 8
- 17915 Foursome Ln Unit 10
- 17916 Sandtrap Ln Unit 3
- 58052 Five Iron Ln
- 58102 Gannet Ln Unit 2
- 17948 Shadow Ln
- 58097 Mcnary Ln
- 17772 W Core Rd Unit 19
- 17760 W Core Rd Unit 16
- 17732 W Core Rd Unit 3
- 57958 Bunker Ln Unit 2
- 17776 Topflite Ln Unit 6
- 57948 Cypress Ln
- 57922 Eaglewood Unit 26
- 57985 Eaglewood Unit 2
- 57845 Fir Cone Ln
- 17748 Malheur Ln
- 57736 Vine Maple Ln Unit 7
- 18212 Mount Saint Helens Ln Unit 8






