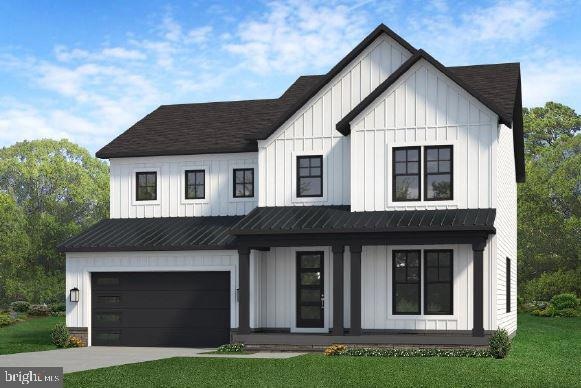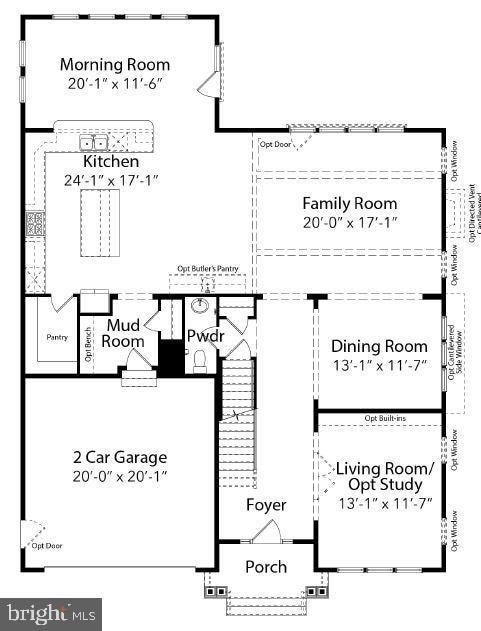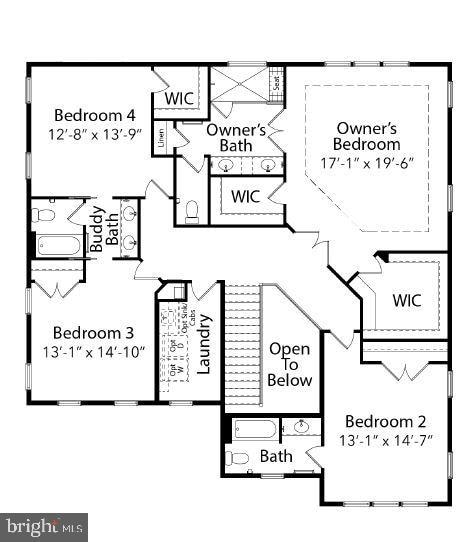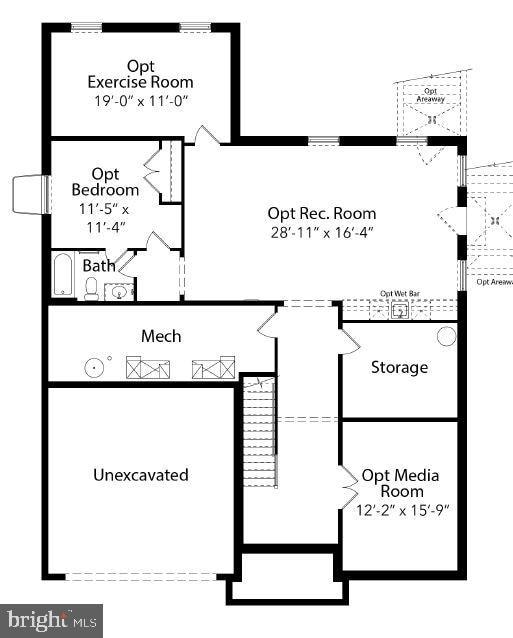
5817 2nd St S Arlington, VA 22204
Glencarlyn NeighborhoodEstimated payment $11,035/month
Highlights
- Home Theater
- New Construction
- Open Floorplan
- Washington Liberty High School Rated A+
- Eat-In Gourmet Kitchen
- Recreation Room
About This Home
Evergreene Homes is excited to present the Addison II, a stunning home that offers up to 5,300 sq. ft. of thoughtfully designed living space across three levels. With its open layout, the Addison II blends style and functionality, making it the perfect setting for both relaxed living and entertaining. This home embodies the spaciousness and flexibility you’ve been searching for, offering a modern yet welcoming atmosphere throughout. The expansive kitchen flows effortlessly into the oversized Great Room, showcasing a stunning beamed ceiling and a cozy fireplace—creating the perfect setting for entertaining. With 10-foot ceilings throughout the main floor, the space feels open and airy, and it seamlessly transitions into the Dining Room, enhancing both convenience and charm. A main floor study offers the perfect balance of privacy and functionality, ideal for work or quiet reflection. The Kitchen is a true chef’s dream, featuring 42” maple cabinetry, a full suite of high-end stainless steel appliances, a 36 in slide in range, double wall ovens, and elegant stone countertops that elevate the space. Upstairs, the Owner’s Suite offers a serene, light-filled retreat, complemented by a luxurious master bath with double vanities and two spacious walk-in closets. Each additional bedroom on the upper level is generously sized, with ample closet space and its own attached bathroom. The fully finished basement expands the home’s living space, featuring a spacious rec room, an exercise room, and a private guest suite with its own full bath—perfect for visitors or multi-generational living. Our Homes Always Include Quality Features including whole house fan on the second level with ability to improve the air quality within the entire home, Humidifier, Electronic Air Cleaner, abundant recessed lighting, best in class 10 year transferable Builders Warranty, 2X6 upgraded framing, thermal insulation, and pest tubes in the exterior walls and much more to round out the features of this home.
Home Details
Home Type
- Single Family
Est. Annual Taxes
- $6,129
Year Built
- Built in 2025 | New Construction
Lot Details
- 9,631 Sq Ft Lot
- Property is in excellent condition
- Property is zoned R-6
Parking
- 2 Car Direct Access Garage
- 2 Driveway Spaces
- Front Facing Garage
- Garage Door Opener
- On-Street Parking
Home Design
- Transitional Architecture
- Advanced Framing
- Frame Construction
- Spray Foam Insulation
- Blown-In Insulation
- Batts Insulation
- Shingle Roof
- Architectural Shingle Roof
- Metal Roof
- Cement Siding
- Stone Siding
- Passive Radon Mitigation
- Concrete Perimeter Foundation
- HardiePlank Type
- Asphalt
- Masonry
- Tile
Interior Spaces
- Property has 3 Levels
- Open Floorplan
- Beamed Ceilings
- Ceiling height of 9 feet or more
- Whole House Fan
- Recessed Lighting
- Gas Fireplace
- Double Pane Windows
- Vinyl Clad Windows
- Double Hung Windows
- Window Screens
- Mud Room
- Entrance Foyer
- Family Room Off Kitchen
- Dining Room
- Home Theater
- Den
- Recreation Room
- Storage Room
- Home Gym
- Attic Fan
Kitchen
- Eat-In Gourmet Kitchen
- Breakfast Room
- Built-In Oven
- Gas Oven or Range
- Range Hood
- Built-In Microwave
- Dishwasher
- Stainless Steel Appliances
- Kitchen Island
- Disposal
Flooring
- Engineered Wood
- Carpet
- Ceramic Tile
- Luxury Vinyl Plank Tile
Bedrooms and Bathrooms
- En-Suite Primary Bedroom
- En-Suite Bathroom
- Walk-In Closet
- Bathtub with Shower
- Walk-in Shower
Laundry
- Laundry Room
- Laundry on upper level
- Washer and Dryer Hookup
Finished Basement
- Basement Fills Entire Space Under The House
- Connecting Stairway
- Interior and Exterior Basement Entry
- Water Proofing System
- Sump Pump
- Basement with some natural light
Eco-Friendly Details
- Energy-Efficient Appliances
- Energy-Efficient Windows with Low Emissivity
- Air Purifier
- Whole House Exhaust Ventilation
Outdoor Features
- Exterior Lighting
- Rain Gutters
Schools
- Carlin Springs Elementary School
- Kenmore Middle School
- Washington-Liberty High School
Utilities
- Air Filtration System
- Humidifier
- 90% Forced Air Zoned Heating and Cooling System
- Vented Exhaust Fan
- Programmable Thermostat
- 200+ Amp Service
- 60 Gallon+ Natural Gas Water Heater
- Municipal Trash
Community Details
- No Home Owners Association
- Built by Evergreene Homes
- Carlin Springs Subdivision, Addison Ii H Floorplan
Listing and Financial Details
- Coming Soon on 4/29/25
- Tax Lot 7
- Assessor Parcel Number 21-016-008
Map
Home Values in the Area
Average Home Value in this Area
Similar Homes in Arlington, VA
Source: Bright MLS
MLS Number: VAAR2053604
- 5815 2nd St S
- 5817 2nd St S
- 101 S Lexington St
- 5800 3rd St S
- 5941 4th St S
- 5613 5th Rd S
- 5924 Kimble Ct
- 5427 3rd St S
- 5100 1st St N
- 5931 1st St S
- 101 N Greenbrier St
- 3101 S Manchester St Unit 401
- 3101 S Manchester St Unit 112
- 3101 S Manchester St Unit 620
- 3101 S Manchester St Unit 901
- 4 S Manchester St
- 5924 2nd St N
- 3100 S Manchester St Unit 113
- 3100 S Manchester St Unit 229
- 3100 S Manchester St Unit 909




