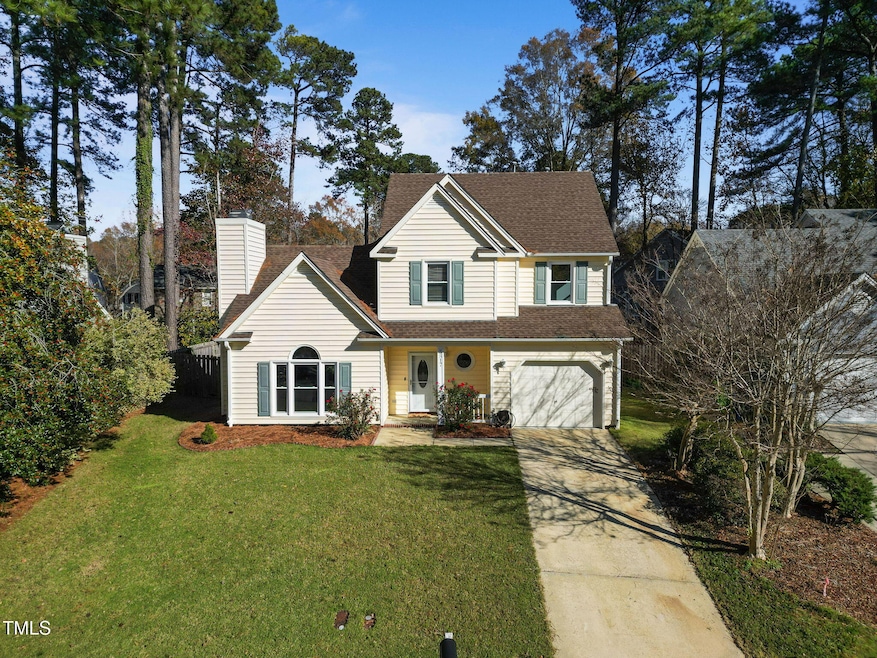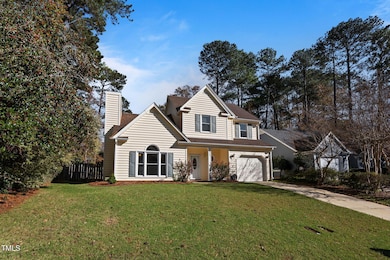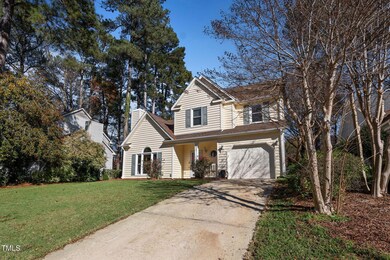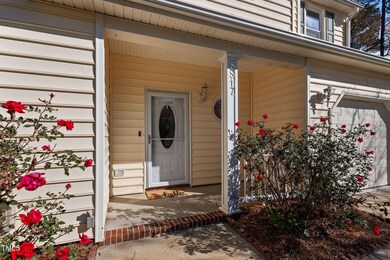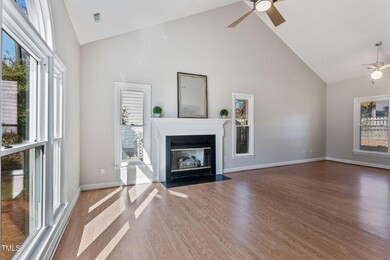
5817 Edgebury Rd Raleigh, NC 27613
Umstead NeighborhoodHighlights
- Transitional Architecture
- Cathedral Ceiling
- Front Porch
- Sycamore Creek Elementary School Rated A
- Breakfast Room
- 1 Car Attached Garage
About This Home
As of December 2024Nestled in the heart of the highly desirable Harrington Grove community, this move-in-ready home offers a blend of comfort, style, and convenience. The 3-bedroom, 2.5-bath home has been freshly painted throughout, ensuring a bright and welcoming atmosphere. Step inside to discover a spacious living area with high ceilings, fireplace, perfect for both relaxation and entertaining. The eat-in kitchen features granite countertops, stainless-steel appliances. Upstairs you will find the primary suite, two additional bedrooms and full hall bath. Outside, enjoy the privacy of a fully fenced, flat backyard—ideal for barbecues, gardening, or simply unwinding. Home has vinyl siding and updated windows (2022). Nature lovers will appreciate the wonderful walking trails that weave throughout the neighborhood. Plus, the community pool is just a short stroll away, offering optional membership for those hot summer days.
Home Details
Home Type
- Single Family
Est. Annual Taxes
- $3,614
Year Built
- Built in 1989
Lot Details
- 5,663 Sq Ft Lot
- Landscaped
- Back Yard Fenced
HOA Fees
- $23 Monthly HOA Fees
Parking
- 1 Car Attached Garage
- Front Facing Garage
- Garage Door Opener
- Private Driveway
- 2 Open Parking Spaces
Home Design
- Transitional Architecture
- Slab Foundation
- Architectural Shingle Roof
- Vinyl Siding
Interior Spaces
- 1,779 Sq Ft Home
- 2-Story Property
- Smooth Ceilings
- Cathedral Ceiling
- Ceiling Fan
- Gas Log Fireplace
- Blinds
- Living Room
- Breakfast Room
- Pull Down Stairs to Attic
- Laundry on main level
Kitchen
- Eat-In Kitchen
- Electric Range
- Microwave
- Dishwasher
- Kitchen Island
- Disposal
Flooring
- Carpet
- Laminate
- Luxury Vinyl Tile
Bedrooms and Bathrooms
- 3 Bedrooms
- Walk-In Closet
- Soaking Tub
- Bathtub with Shower
- Shower Only
Outdoor Features
- Courtyard
- Rain Gutters
- Front Porch
Schools
- Sycamore Creek Elementary School
- Pine Hollow Middle School
- Leesville Road High School
Utilities
- Central Air
- Heating System Uses Natural Gas
Community Details
- Association fees include ground maintenance
- Charleston Management Association, Phone Number (919) 847-3003
- Harrington Grove Subdivision
Listing and Financial Details
- Assessor Parcel Number 0779.03-42-5653.000
Map
Home Values in the Area
Average Home Value in this Area
Property History
| Date | Event | Price | Change | Sq Ft Price |
|---|---|---|---|---|
| 12/30/2024 12/30/24 | Sold | $430,000 | -1.1% | $242 / Sq Ft |
| 12/09/2024 12/09/24 | Pending | -- | -- | -- |
| 12/06/2024 12/06/24 | For Sale | $435,000 | -- | $245 / Sq Ft |
Tax History
| Year | Tax Paid | Tax Assessment Tax Assessment Total Assessment is a certain percentage of the fair market value that is determined by local assessors to be the total taxable value of land and additions on the property. | Land | Improvement |
|---|---|---|---|---|
| 2024 | $3,614 | $413,833 | $150,000 | $263,833 |
| 2023 | $2,940 | $267,859 | $74,000 | $193,859 |
| 2022 | $2,732 | $267,859 | $74,000 | $193,859 |
| 2021 | $2,626 | $267,859 | $74,000 | $193,859 |
| 2020 | $2,579 | $267,859 | $74,000 | $193,859 |
| 2019 | $2,498 | $213,863 | $74,000 | $139,863 |
| 2018 | $2,357 | $213,863 | $74,000 | $139,863 |
| 2017 | $2,245 | $213,863 | $74,000 | $139,863 |
| 2016 | -- | $213,863 | $74,000 | $139,863 |
| 2015 | $2,117 | $202,550 | $64,000 | $138,550 |
| 2014 | -- | $202,550 | $64,000 | $138,550 |
Mortgage History
| Date | Status | Loan Amount | Loan Type |
|---|---|---|---|
| Open | $280,000 | New Conventional | |
| Previous Owner | $260,500 | New Conventional | |
| Previous Owner | $147,460 | FHA | |
| Previous Owner | $220,643 | FHA | |
| Previous Owner | $217,383 | FHA | |
| Previous Owner | $52,000 | Stand Alone Second | |
| Previous Owner | $155,250 | Fannie Mae Freddie Mac | |
| Previous Owner | $38,850 | Stand Alone Second | |
| Previous Owner | $35,100 | Credit Line Revolving | |
| Previous Owner | $105,000 | Balloon | |
| Previous Owner | $104,200 | Unknown |
Deed History
| Date | Type | Sale Price | Title Company |
|---|---|---|---|
| Warranty Deed | $430,000 | None Listed On Document | |
| Warranty Deed | $319,000 | None Available | |
| Special Warranty Deed | -- | None Available | |
| Special Warranty Deed | -- | None Available | |
| Warranty Deed | $221,000 | None Available | |
| Warranty Deed | $194,500 | None Available |
Similar Homes in Raleigh, NC
Source: Doorify MLS
MLS Number: 10066194
APN: 0779.03-42-5653-000
- 5915 Eaglesfield Dr
- 5924 Eaglesfield Dr
- 5612 Crossfield Dr
- 11821 Fairlie Place
- 5513 Edgebury Rd
- 12325 Inglehurst Dr
- 12013 N Exeter Way
- 5609 Severn Grove Dr
- 11113 N Radner Way
- 5301 Tilford Ln
- 12316 Amoretto Way
- 5040 Dawn Piper Dr
- 5548 Roan Mountain Place
- 12309 Aberdeen Chase Way
- 5212 Huntley Overlook Dr
- 12408 Angel Vale Place
- 12409 Angel Vale Place
- 11808 Venture Oak Way
- 10157 Darling St
- 12433 N Exeter Way
