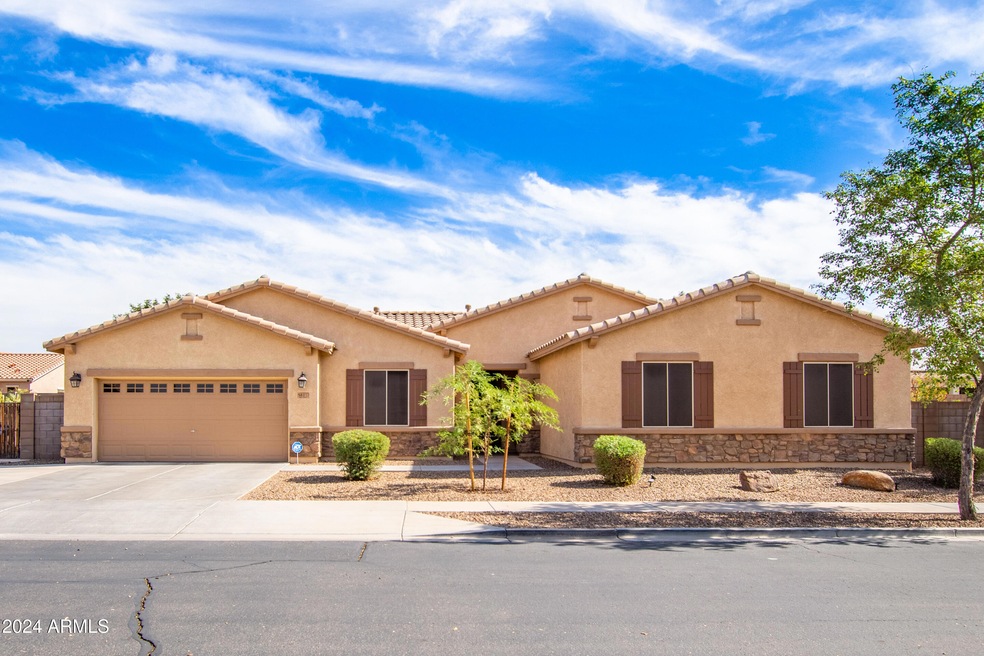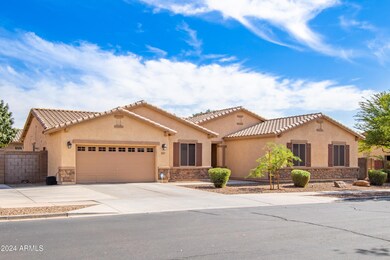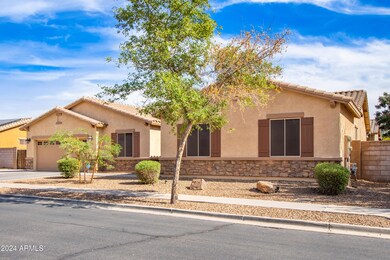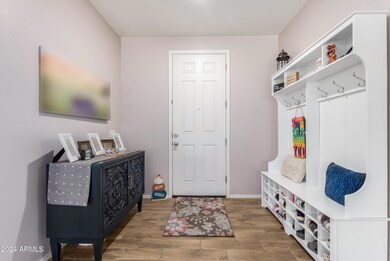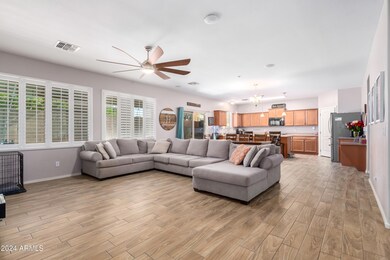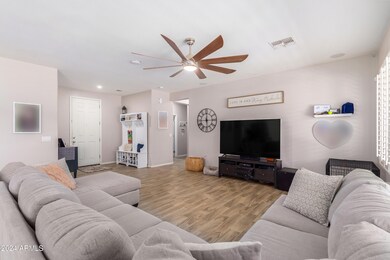
5817 S 56th Dr Phoenix, AZ 85339
Laveen NeighborhoodHighlights
- Private Pool
- RV Gated
- RV Parking in Community
- Phoenix Coding Academy Rated A
- Solar Power System
- 2-minute walk to Riverwalk Villages Park West
About This Home
As of January 2025Gorgeous Single family home 1 story in a great neighborhood with lots of green spaces and well maintained landscaped areas. Almost all homes in the community are one story so there's lots of privacy between homes. Home offers 4 bed 2 bath plus big office den that can also serve as a media room. New Pool very open area Open split floor plan, big island in the kitchen that serves as a breakfast bar. Big spacious rooms with big closets. Primary bedroom offers a spacious walk-in closet, large primary bathroom with double sinks, separate walk-in shower & soaking tub. In the backyard there is a big patio with pavers for entertainment. Solar panels on roof along with tankless water heater for low monthly bills are paid for so no loans. This home is a gem and is ready to move into. Come and see. Home is in a gated community close to parks, shopping & dining, and conveniently located close to the new 202 freeway. Must see!
Last Agent to Sell the Property
John Biddle
Redfin Corporation License #SA568581000

Home Details
Home Type
- Single Family
Est. Annual Taxes
- $3,894
Year Built
- Built in 2012
Lot Details
- 10,237 Sq Ft Lot
- Desert faces the front of the property
- Block Wall Fence
- Front and Back Yard Sprinklers
- Sprinklers on Timer
- Grass Covered Lot
HOA Fees
- $118 Monthly HOA Fees
Parking
- 2 Car Garage
- 5 Open Parking Spaces
- Electric Vehicle Home Charger
- Garage Door Opener
- RV Gated
Home Design
- Wood Frame Construction
- Tile Roof
- Stucco
Interior Spaces
- 2,320 Sq Ft Home
- 1-Story Property
- Wet Bar
- Vaulted Ceiling
- Ceiling Fan
- Double Pane Windows
- Solar Screens
Kitchen
- Eat-In Kitchen
- Breakfast Bar
- Gas Cooktop
- Built-In Microwave
- Kitchen Island
Flooring
- Carpet
- Tile
Bedrooms and Bathrooms
- 4 Bedrooms
- Primary Bathroom is a Full Bathroom
- 2 Bathrooms
- Dual Vanity Sinks in Primary Bathroom
- Bathtub With Separate Shower Stall
Eco-Friendly Details
- Solar Power System
Outdoor Features
- Private Pool
- Covered patio or porch
Schools
- Laveen Elementary School
- Betty Fairfax High School
Utilities
- Refrigerated Cooling System
- Heating System Uses Natural Gas
- Water Filtration System
- Tankless Water Heater
- Water Softener
- High Speed Internet
- Cable TV Available
Listing and Financial Details
- Tax Lot 22
- Assessor Parcel Number 104-73-454
Community Details
Overview
- Association fees include ground maintenance, street maintenance
- Riverwalk Estate HOA, Phone Number (602) 437-4777
- Built by Elliot Homes
- Riverwalk Villages Phase 3 Lots 17 Thru 114 And 14 Subdivision
- RV Parking in Community
Recreation
- Community Playground
- Bike Trail
Security
- Gated Community
Map
Home Values in the Area
Average Home Value in this Area
Property History
| Date | Event | Price | Change | Sq Ft Price |
|---|---|---|---|---|
| 01/08/2025 01/08/25 | Sold | $490,000 | -1.8% | $211 / Sq Ft |
| 01/04/2025 01/04/25 | Price Changed | $499,000 | 0.0% | $215 / Sq Ft |
| 12/08/2024 12/08/24 | Pending | -- | -- | -- |
| 11/13/2024 11/13/24 | Price Changed | $499,000 | -2.0% | $215 / Sq Ft |
| 11/04/2024 11/04/24 | Price Changed | $509,000 | 0.0% | $219 / Sq Ft |
| 11/04/2024 11/04/24 | For Sale | $509,000 | +59.1% | $219 / Sq Ft |
| 07/09/2020 07/09/20 | Sold | $320,000 | -1.5% | $138 / Sq Ft |
| 06/06/2020 06/06/20 | Pending | -- | -- | -- |
| 06/02/2020 06/02/20 | For Sale | $325,000 | -- | $140 / Sq Ft |
Tax History
| Year | Tax Paid | Tax Assessment Tax Assessment Total Assessment is a certain percentage of the fair market value that is determined by local assessors to be the total taxable value of land and additions on the property. | Land | Improvement |
|---|---|---|---|---|
| 2025 | $3,894 | $28,008 | -- | -- |
| 2024 | $3,821 | $26,675 | -- | -- |
| 2023 | $3,821 | $36,110 | $7,220 | $28,890 |
| 2022 | $3,706 | $27,560 | $5,510 | $22,050 |
| 2021 | $3,735 | $26,430 | $5,280 | $21,150 |
| 2020 | $3,636 | $25,200 | $5,040 | $20,160 |
| 2019 | $3,645 | $23,580 | $4,710 | $18,870 |
| 2018 | $3,468 | $22,930 | $4,580 | $18,350 |
| 2017 | $3,279 | $22,930 | $4,580 | $18,350 |
| 2016 | $3,112 | $21,260 | $4,250 | $17,010 |
| 2015 | $2,803 | $21,130 | $4,220 | $16,910 |
Mortgage History
| Date | Status | Loan Amount | Loan Type |
|---|---|---|---|
| Open | $460,500 | New Conventional | |
| Closed | $460,500 | New Conventional | |
| Previous Owner | $388,800 | New Conventional | |
| Previous Owner | $304,000 | New Conventional | |
| Previous Owner | $21,176 | Stand Alone Second | |
| Previous Owner | $218,635 | FHA | |
| Previous Owner | $5,900,000 | Seller Take Back | |
| Previous Owner | $64,800 | Seller Take Back | |
| Previous Owner | $95,000 | Seller Take Back | |
| Closed | $0 | Purchase Money Mortgage |
Deed History
| Date | Type | Sale Price | Title Company |
|---|---|---|---|
| Warranty Deed | $490,000 | Title Forward Agency Of Arizon | |
| Warranty Deed | $490,000 | Title Forward Agency Of Arizon | |
| Interfamily Deed Transfer | -- | Equity Title Agency Inc | |
| Interfamily Deed Transfer | -- | Equity Title Agency Inc | |
| Warranty Deed | $320,000 | Equity Title Agency Inc | |
| Interfamily Deed Transfer | -- | None Available | |
| Interfamily Deed Transfer | -- | None Available | |
| Warranty Deed | $188,000 | Pioneer Title Agency Inc | |
| Interfamily Deed Transfer | -- | Stewart Title & Trust Of Pho | |
| Warranty Deed | $222,669 | Stewart Title & Trust Of Pho | |
| Special Warranty Deed | $4,609,935 | Great American Title Agency | |
| Interfamily Deed Transfer | -- | Security Title Agency | |
| Interfamily Deed Transfer | -- | -- | |
| Interfamily Deed Transfer | -- | -- | |
| Joint Tenancy Deed | $73,000 | Chicago Title Insurance Co | |
| Joint Tenancy Deed | $130,000 | Security Title Agency | |
| Warranty Deed | $105,000 | Security Title Agency | |
| Cash Sale Deed | $95,000 | Security Title Agency | |
| Rerecorded Deed | -- | Security Title Agency |
Similar Homes in the area
Source: Arizona Regional Multiple Listing Service (ARMLS)
MLS Number: 6778314
APN: 104-73-454
- 5529 W Huntington Dr
- 5822 W Huntington Dr
- 5750 W T Ryan Ln
- 5758 W T Ryan Ln
- 5836 S 58th Glen
- 5313 W Jessica Ln
- 5440 W Leodra Ln
- 5415 W Novak Way
- 5234 W Huntington Dr
- 5345 W Leodra Ln
- 5711 W Lydia Ln
- 6618 S 54th Ln
- 5318 W Grenadine Rd
- 5131 W Novak Way
- 5218 W Lydia Ln
- 5240 W St Kateri Dr
- 5132 W Lydia Ln
- 6829 S 58th Ave
- 6506 S 50th Ln
- 6405 S 50th Ln
