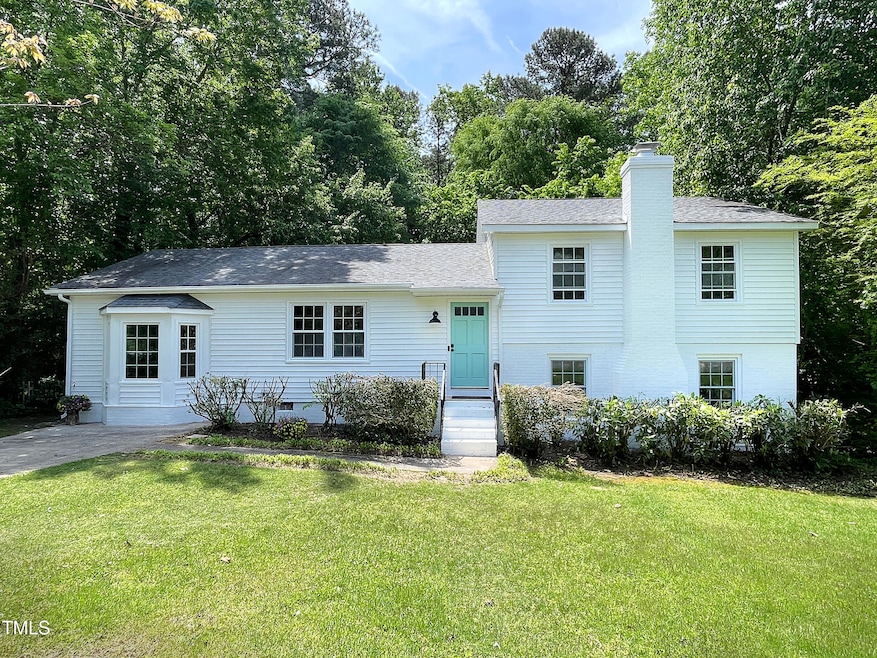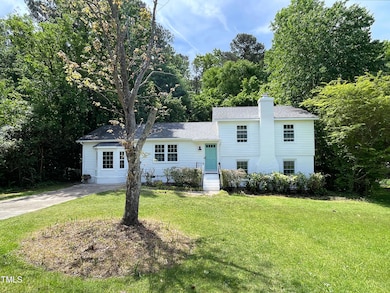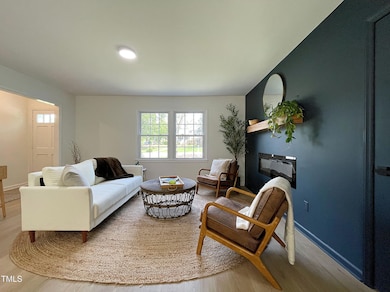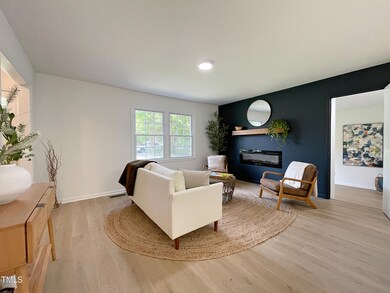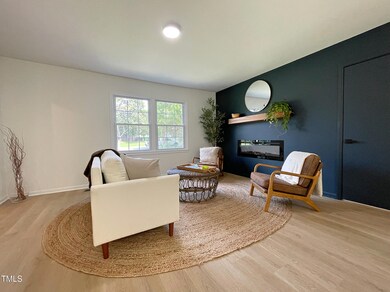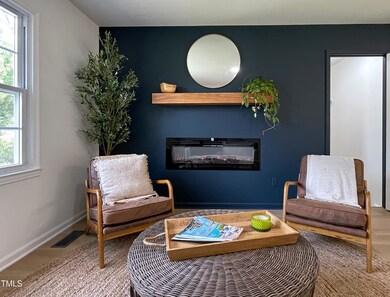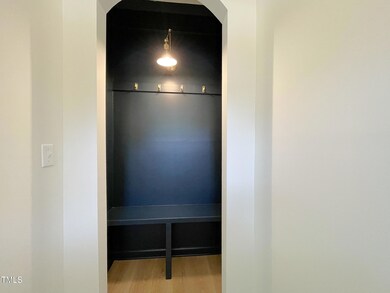
5817 Wintergreen Dr Raleigh, NC 27609
North Hills NeighborhoodEstimated payment $3,641/month
Highlights
- Open Floorplan
- Family Room with Fireplace
- Main Floor Primary Bedroom
- Deck
- Transitional Architecture
- Quartz Countertops
About This Home
Beautiful home with thoughtfully crafted renovations nestled in one of Raleigh's most sought-after areas—North Hills/Midtown. With a bright, open floorplan and spacious, flat fenced backyard, this home is perfect for everyday living and entertaining alike. Updates include gorgeous wood-look LVP flooring throughout the main living areas and primary suite, fresh interior and exterior paint, modern lighting and plumbing fixtures. The inviting Foyer features a built-in bench with cubbies—ideal for keeping things organized. The Living room showcases a built-in fireplace with multicolored flames and a dramatic accent wall, flowing seamlessly into the elevated Chef's Kitchen that has quartz countertops with waterfall edge, stainless steel appliances (including refrigerator and beverage cooler), center island with seating, custom range hood, and soft-close shaker style cabinets with tile backsplash and pantry. Sunny Dining area enhanced by a signature accent wall. Spacious Family room with a brick fireplace (gas line in place), and ceiling fan. The serene Primary suite offers a bay window alcove, ceiling fan, and a luxurious spa-like Bath behind a sliding barn door. Bath features dual vanity with marble top, walk-in tiled shower, and generous walk-in closet. Three additional Bedrooms (one with direct access to a full bath and built-in desk). Large Laundry/Mudroom provides flex space for fitness room, office or extra storage. The back Deck has bench seating and built-in planters. The Patio overlooks a lush, park-like fenced yard with a storage building. The backyard is ideal for outdoor entertaining, play, or peaceful relaxation. Don't miss this opportunity to own a move-in ready gem in the heart of Midtown!
Home Details
Home Type
- Single Family
Est. Annual Taxes
- $3,521
Year Built
- Built in 1974
Lot Details
- 0.27 Acre Lot
- Back Yard Fenced
- Landscaped
- Garden
- Property is zoned R-4
Home Design
- Transitional Architecture
- Brick Veneer
- Block Foundation
- Slab Foundation
- Shingle Roof
- Vinyl Siding
- Lead Paint Disclosure
Interior Spaces
- 2,010 Sq Ft Home
- 2-Story Property
- Open Floorplan
- Smooth Ceilings
- Ceiling Fan
- Fireplace Features Masonry
- Electric Fireplace
- Entrance Foyer
- Family Room with Fireplace
- 2 Fireplaces
- Living Room with Fireplace
- Neighborhood Views
- Pull Down Stairs to Attic
- Laundry Room
Kitchen
- Eat-In Kitchen
- Double Oven
- Electric Oven
- Electric Range
- Range Hood
- Microwave
- Dishwasher
- Stainless Steel Appliances
- Kitchen Island
- Quartz Countertops
- Disposal
Flooring
- Carpet
- Tile
- Luxury Vinyl Tile
Bedrooms and Bathrooms
- 4 Bedrooms
- Primary Bedroom on Main
- Walk-In Closet
- 3 Full Bathrooms
- Double Vanity
- Separate Shower in Primary Bathroom
- Walk-in Shower
Parking
- 4 Parking Spaces
- Private Driveway
- 4 Open Parking Spaces
Outdoor Features
- Deck
- Outdoor Storage
- Rain Gutters
Schools
- Lynn Road Elementary School
- Carroll Middle School
- Sanderson High School
Utilities
- Forced Air Heating and Cooling System
- Heat Pump System
- Natural Gas Connected
- Water Heater
Community Details
- No Home Owners Association
- Northclift Subdivision
Listing and Financial Details
- Assessor Parcel Number 1706286016
Map
Home Values in the Area
Average Home Value in this Area
Tax History
| Year | Tax Paid | Tax Assessment Tax Assessment Total Assessment is a certain percentage of the fair market value that is determined by local assessors to be the total taxable value of land and additions on the property. | Land | Improvement |
|---|---|---|---|---|
| 2024 | $3,521 | $403,154 | $210,000 | $193,154 |
| 2023 | $2,834 | $258,119 | $110,000 | $148,119 |
| 2022 | $2,633 | $258,119 | $110,000 | $148,119 |
| 2021 | $2,531 | $258,119 | $110,000 | $148,119 |
| 2020 | $2,486 | $258,119 | $110,000 | $148,119 |
| 2019 | $2,325 | $198,860 | $75,000 | $123,860 |
| 2018 | $2,193 | $198,860 | $75,000 | $123,860 |
| 2017 | $2,089 | $198,860 | $75,000 | $123,860 |
| 2016 | $2,046 | $198,860 | $75,000 | $123,860 |
| 2015 | $2,013 | $192,475 | $72,000 | $120,475 |
| 2014 | $1,910 | $192,475 | $72,000 | $120,475 |
Property History
| Date | Event | Price | Change | Sq Ft Price |
|---|---|---|---|---|
| 04/25/2025 04/25/25 | For Sale | $599,900 | +50.0% | $298 / Sq Ft |
| 01/30/2025 01/30/25 | Sold | $400,000 | -2.4% | $200 / Sq Ft |
| 12/27/2024 12/27/24 | Pending | -- | -- | -- |
| 11/22/2024 11/22/24 | Price Changed | $410,000 | -3.5% | $205 / Sq Ft |
| 10/20/2024 10/20/24 | Price Changed | $425,000 | -10.5% | $213 / Sq Ft |
| 10/09/2024 10/09/24 | For Sale | $475,000 | -- | $238 / Sq Ft |
Deed History
| Date | Type | Sale Price | Title Company |
|---|---|---|---|
| Warranty Deed | $400,000 | None Listed On Document | |
| Deed | $44,000 | -- |
Mortgage History
| Date | Status | Loan Amount | Loan Type |
|---|---|---|---|
| Open | $300,000 | New Conventional | |
| Previous Owner | $250,000 | Credit Line Revolving | |
| Previous Owner | $109,000 | Unknown | |
| Previous Owner | $96,000 | New Conventional | |
| Previous Owner | $10,000 | Unknown | |
| Previous Owner | $99,714 | Unknown |
Similar Homes in Raleigh, NC
Source: Doorify MLS
MLS Number: 10091775
APN: 1706.06-28-6016-000
- 5920 N Hills Dr
- 5712 Wintergreen Dr
- 1375 Garden Crest Cir
- 800 Mill Greens Ct
- 5935 Dixon Dr
- 5629 Johnson Woods Ct
- 6404 Dixon Dr
- 5307 Dixon Dr
- 5305 Dixon Dr
- 1005 Collins Dr Unit I3
- 5613 Ashton Dr
- 1306 Lennox Place
- 812 Northclift Dr
- 1120 Shetland Ct
- 982 Shelley Rd
- 865 Wimbleton Dr
- 861 Wimbleton Dr
- 1224 Manchester Dr
- 6317 Lakeland Dr
- 6105 Bellow St
