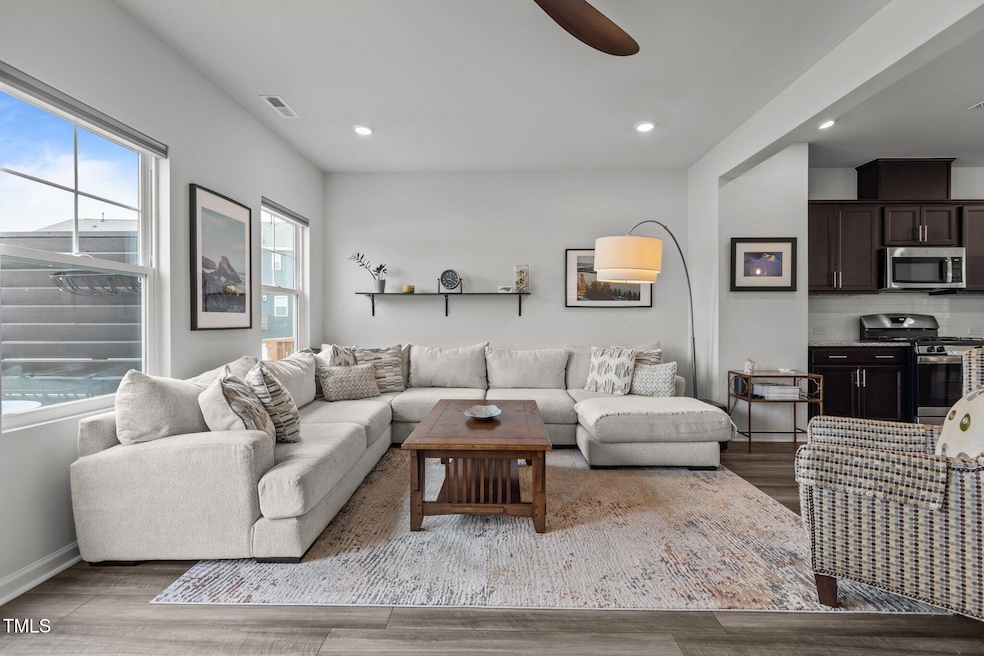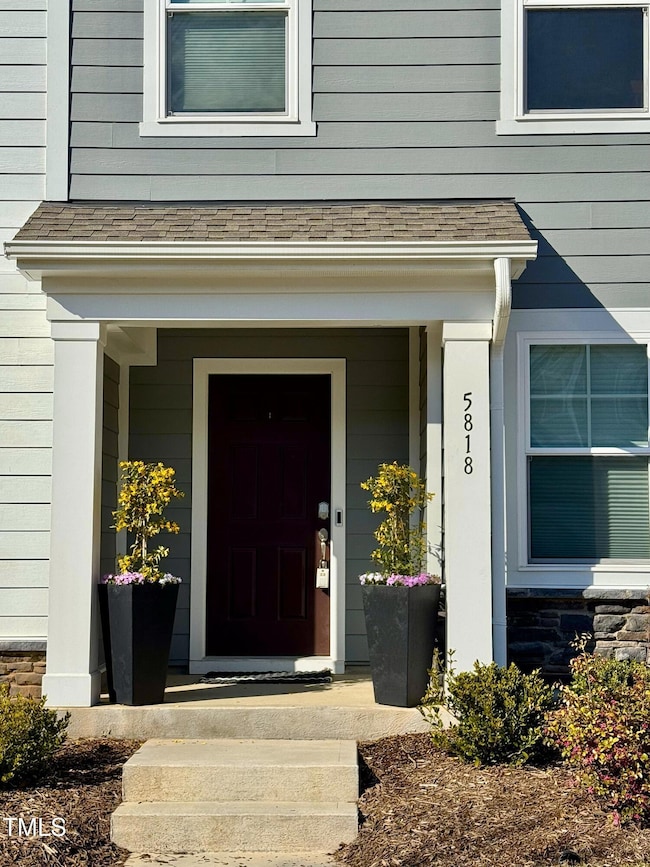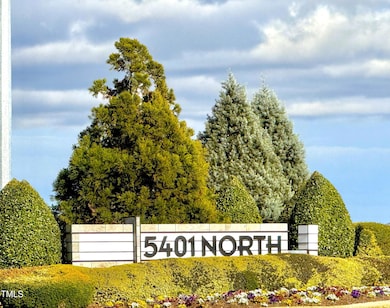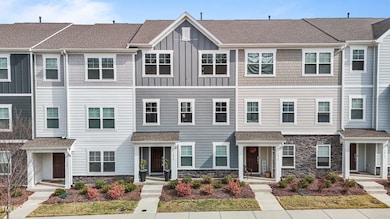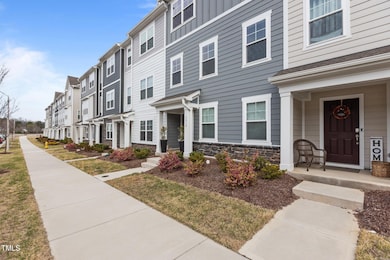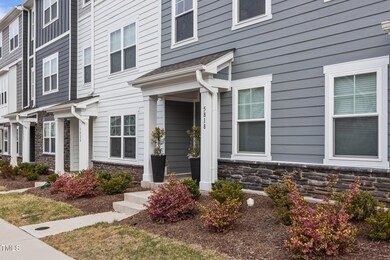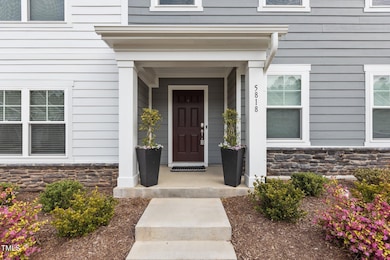
5818 Humanity Ln Brentwood, NC 27616
Forestville NeighborhoodEstimated payment $2,642/month
Highlights
- Open Floorplan
- Deck
- Great Room
- Clubhouse
- Transitional Architecture
- Granite Countertops
About This Home
LOCATION, 2 CAR GARAGE, 4 BEDROOMS, DOGGIE SPA, BREWERY, WALK TRAILS .....
Stunning , like new 4-Bedroom Townhome with Sunlit Open Floor Plan
Step into this beautifully designed 2,300 sq. ft. townhome featuring 4 bedrooms and 3.5 baths, offering the perfect blend of comfort and convenience. The open floor plan is filled with natural light, complemented by wood laminate floors on the main living level.
The first floor bedroom is an ideal space for a home office or guest suite. A dream kitchen awaits with an oversized island and breakfast bar, a gas stove, and ample counter space—perfect for home chefs. The spacious dining room and living room both boast walls of windows, creating an airy, inviting atmosphere. Step out onto the balcony to enjoy your morning coffee or unwind after a long day.
Additional highlights include a covered front entry, a two-car garage, and access to fantastic community amenities such as a pool, walking trails, a coffee shop, a doggy spa, and a restaurant. Conveniently located with easy access to I-540 and Raleigh, this home offers both modern living and an unbeatable location.
Don't miss out on this incredible opportunity—schedule a showing today!
Townhouse Details
Home Type
- Townhome
Est. Annual Taxes
- $1,346
Year Built
- Built in 2023
Lot Details
- 2,178 Sq Ft Lot
- Two or More Common Walls
HOA Fees
- $214 Monthly HOA Fees
Parking
- 2 Car Attached Garage
- Parking Pad
- Parking Deck
- Rear-Facing Garage
- Garage Door Opener
- Private Driveway
- On-Street Parking
- 2 Open Parking Spaces
Home Design
- Transitional Architecture
- Slab Foundation
- Architectural Shingle Roof
Interior Spaces
- 2,336 Sq Ft Home
- 3-Story Property
- Open Floorplan
- Smooth Ceilings
- Ceiling Fan
- Recessed Lighting
- Double Pane Windows
- ENERGY STAR Qualified Windows
- Blinds
- Entrance Foyer
- Great Room
- Dining Room
- Storage
- Ceramic Tile Flooring
Kitchen
- Eat-In Kitchen
- Breakfast Bar
- Built-In Gas Oven
- Built-In Gas Range
- Microwave
- ENERGY STAR Qualified Dishwasher
- Stainless Steel Appliances
- Kitchen Island
- Granite Countertops
Bedrooms and Bathrooms
- 4 Bedrooms
- Walk-In Closet
- Separate Shower in Primary Bathroom
- Walk-in Shower
Laundry
- Dryer
- Washer
Home Security
Accessible Home Design
- Accessible Common Area
- Central Living Area
Outdoor Features
- Deck
- Front Porch
Schools
- River Bend Elementary And Middle School
- Rolesville High School
Utilities
- Central Air
- Heating System Uses Natural Gas
Listing and Financial Details
- Assessor Parcel Number 1736.02-86-0859 0493106
Community Details
Overview
- Association fees include insurance, ground maintenance, pest control
- 5401 North Residential Ass0c, Inc Association, Phone Number (703) 297-5702
- 5401 North Subdivision
Amenities
- Restaurant
- Clubhouse
Recreation
- Community Pool
Security
- Fire and Smoke Detector
Map
Home Values in the Area
Average Home Value in this Area
Tax History
| Year | Tax Paid | Tax Assessment Tax Assessment Total Assessment is a certain percentage of the fair market value that is determined by local assessors to be the total taxable value of land and additions on the property. | Land | Improvement |
|---|---|---|---|---|
| 2022 | -- | $60,000 | $60,000 | $0 |
Property History
| Date | Event | Price | Change | Sq Ft Price |
|---|---|---|---|---|
| 04/01/2025 04/01/25 | For Sale | $415,000 | -- | $178 / Sq Ft |
Similar Homes in Brentwood, NC
Source: Doorify MLS
MLS Number: 10082956
APN: 1736.02-86-0859-000
- 5813 Empathy Ln
- 5917 Kayton St
- 5940 Illuminate Ave
- 6318 Perry Creek Rd
- 6351 Perry Creek Rd
- 5918 Giddings St
- 5908 Giddings St
- 6309 Truxton Ln
- 6417 Truxton Ln
- 6416 Truxton Ln
- 6518 Perry Creek Rd
- 5520 Advancing Ave
- 5306 Beckom St
- 5501 Advancing Ave
- 6511 Academic Ave
- 6609 Truxton Ln
- 6631 Perry Creek Rd
- 6412 Nurture Ave
- 5432 Crescent Square St
- 4905 Abundance Ave
