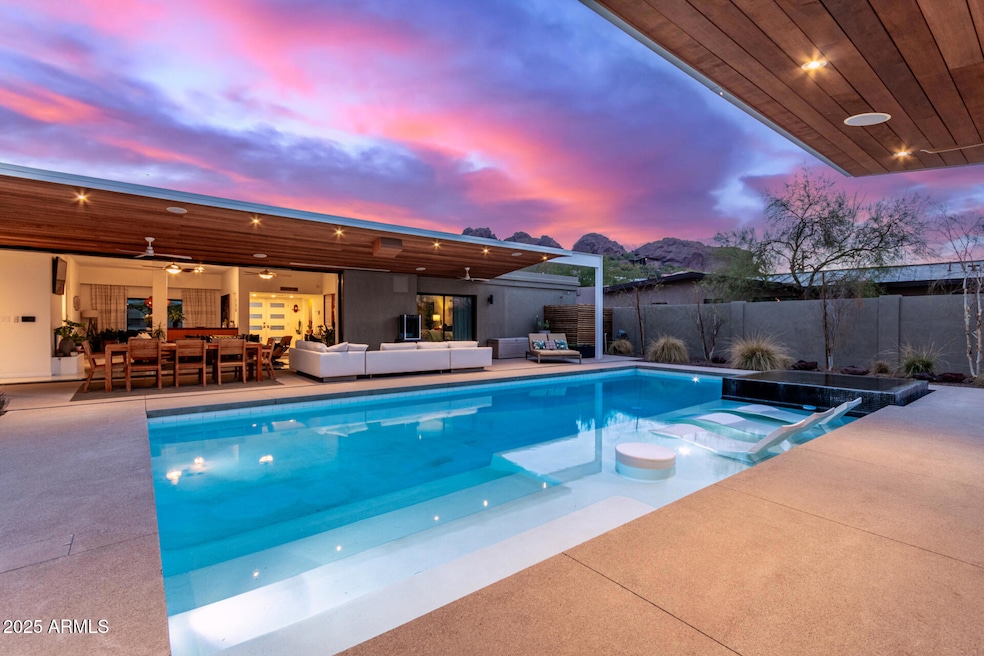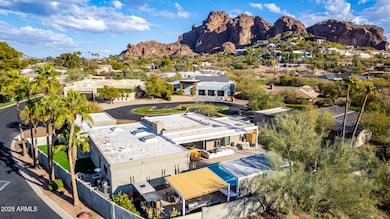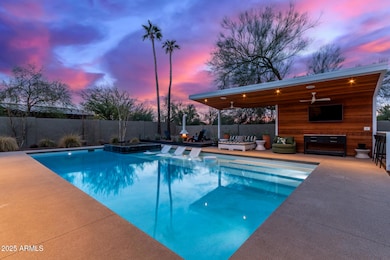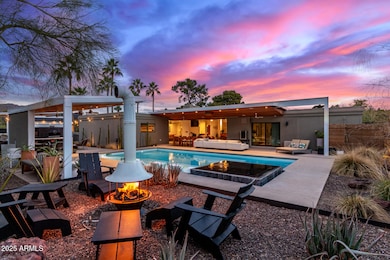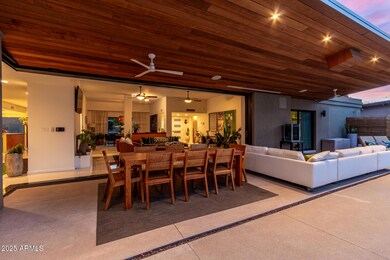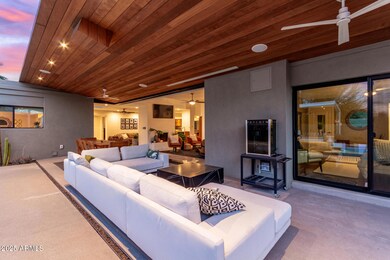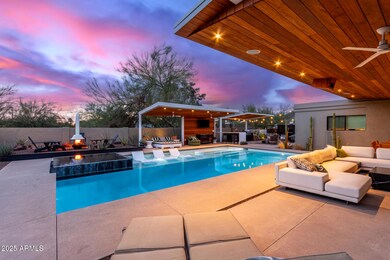
5818 N 45th St Phoenix, AZ 85018
Camelback East Village NeighborhoodEstimated payment $17,504/month
Highlights
- Heated Spa
- 0.34 Acre Lot
- Contemporary Architecture
- Hopi Elementary School Rated A
- Mountain View
- Family Room with Fireplace
About This Home
This Architectural Gem is nestled in the shadows of Camelback Mountain. Located minutes from the most desired retail, restaurants & top rated private-public schools in Metro Phoenix. A few favorite hotspots include:The Global Ambassador, Steak 44, The Henry, The Village & AJs .This beautiful 4bedroom 3.5 bath home with primary bedroom & office on a separate wing, provides a stunning living experience inside and out. Major owner updates include a resort style backyard with Baja ledge pool & spa with spectacular views of Camelback Mountain; a chef's dream outdoor kitchen; wood-burning fire grill; a perfectly situated outdoor firepit and a motorized window wall that invites the interior living spaces to the backyard. Must see to appreciate. Please View Floor and Site Plan
Home Details
Home Type
- Single Family
Est. Annual Taxes
- $6,081
Year Built
- Built in 1974
Lot Details
- 0.34 Acre Lot
- Desert faces the front and back of the property
- Block Wall Fence
- Artificial Turf
- Corner Lot
- Front and Back Yard Sprinklers
- Sprinklers on Timer
- Private Yard
HOA Fees
- $255 Monthly HOA Fees
Parking
- 2 Car Detached Garage
- Garage Door Opener
Home Design
- Contemporary Architecture
- Roof Updated in 2021
- Foam Roof
- Block Exterior
- Stucco
Interior Spaces
- 3,268 Sq Ft Home
- 1-Story Property
- Wet Bar
- Ceiling height of 9 feet or more
- Ceiling Fan
- Two Way Fireplace
- Gas Fireplace
- Double Pane Windows
- Solar Screens
- Family Room with Fireplace
- 2 Fireplaces
- Living Room with Fireplace
- Mountain Views
Kitchen
- Eat-In Kitchen
- Breakfast Bar
- Built-In Microwave
Flooring
- Wood
- Tile
Bedrooms and Bathrooms
- 4 Bedrooms
- Primary Bathroom is a Full Bathroom
- 3.5 Bathrooms
- Dual Vanity Sinks in Primary Bathroom
- Hydromassage or Jetted Bathtub
- Bathtub With Separate Shower Stall
Home Security
- Security System Owned
- Smart Home
Pool
- Pool Updated in 2021
- Heated Spa
- Heated Pool
- Pool Pump
Outdoor Features
- Covered patio or porch
- Fire Pit
- Built-In Barbecue
Schools
- Hopi Elementary School
- Ingleside Middle School
- Arcadia High School
Utilities
- Refrigerated Cooling System
- Mini Split Air Conditioners
- Zoned Heating
- Heating System Uses Natural Gas
- Wiring Updated in 2021
- Water Filtration System
- High Speed Internet
- Cable TV Available
Community Details
- Association fees include ground maintenance, street maintenance
- Cornerstone Prop Association, Phone Number (602) 989-9187
- Built by Golden Heritage
- Heritage Hills Unit 1 Subdivision
Listing and Financial Details
- Tax Lot 35
- Assessor Parcel Number 171-16-074
Map
Home Values in the Area
Average Home Value in this Area
Tax History
| Year | Tax Paid | Tax Assessment Tax Assessment Total Assessment is a certain percentage of the fair market value that is determined by local assessors to be the total taxable value of land and additions on the property. | Land | Improvement |
|---|---|---|---|---|
| 2025 | $6,081 | $85,004 | -- | -- |
| 2024 | $5,947 | $80,956 | -- | -- |
| 2023 | $5,947 | $151,600 | $30,320 | $121,280 |
| 2022 | $5,679 | $113,780 | $22,750 | $91,030 |
| 2021 | $5,908 | $106,200 | $21,240 | $84,960 |
| 2020 | $5,812 | $99,130 | $19,820 | $79,310 |
| 2019 | $5,572 | $83,450 | $16,690 | $66,760 |
| 2018 | $5,335 | $73,480 | $14,690 | $58,790 |
| 2017 | $5,102 | $74,570 | $14,910 | $59,660 |
| 2016 | $4,955 | $65,910 | $13,180 | $52,730 |
| 2015 | $4,492 | $58,420 | $11,680 | $46,740 |
Property History
| Date | Event | Price | Change | Sq Ft Price |
|---|---|---|---|---|
| 01/17/2025 01/17/25 | For Sale | $2,999,500 | +131.6% | $918 / Sq Ft |
| 10/14/2020 10/14/20 | Sold | $1,295,000 | 0.0% | $392 / Sq Ft |
| 09/01/2020 09/01/20 | Pending | -- | -- | -- |
| 08/18/2020 08/18/20 | For Sale | $1,295,000 | -- | $392 / Sq Ft |
Deed History
| Date | Type | Sale Price | Title Company |
|---|---|---|---|
| Special Warranty Deed | -- | None Listed On Document | |
| Warranty Deed | $1,295,000 | Infinity Title | |
| Interfamily Deed Transfer | -- | None Available | |
| Warranty Deed | $545,000 | Capital Title Agency Inc | |
| Joint Tenancy Deed | $295,000 | Old Republic Title Agency |
Mortgage History
| Date | Status | Loan Amount | Loan Type |
|---|---|---|---|
| Open | $390,000 | Credit Line Revolving | |
| Previous Owner | $250,000 | Credit Line Revolving | |
| Previous Owner | $777,000 | New Conventional | |
| Previous Owner | $555,822 | New Conventional | |
| Previous Owner | $576,000 | New Conventional | |
| Previous Owner | $250,000 | Credit Line Revolving | |
| Previous Owner | $180,000 | Credit Line Revolving | |
| Previous Owner | $50,000 | Credit Line Revolving | |
| Previous Owner | $436,000 | New Conventional | |
| Previous Owner | $203,000 | Balloon | |
| Previous Owner | $236,000 | New Conventional |
Similar Homes in Phoenix, AZ
Source: Arizona Regional Multiple Listing Service (ARMLS)
MLS Number: 6807169
APN: 171-16-074
- 5812 N 44th Place
- 5910 N 45th St
- 4549 E Marion Way
- 4601 E Solano Dr Unit 2
- 5856 N 44th St
- 4302 E Marion Way
- 4333 E McDonald Dr
- 4622 E Palo Verde Dr Unit 2
- 5655 N Camelback Canyon Dr
- 4712 E Palo Verde Dr
- 4350 E Vermont Ave
- 4414 E Vermont Ave S
- 5724 N Echo Canyon Dr
- 4131 E San Miguel Ave
- 5328 N 46th St
- 5804 N Echo Canyon Ln
- 5317 N 46th St
- 5507 N Calle Del Santo
- 4436 E Camelback Rd Unit 37
- 5935 N Echo Canyon Ln
