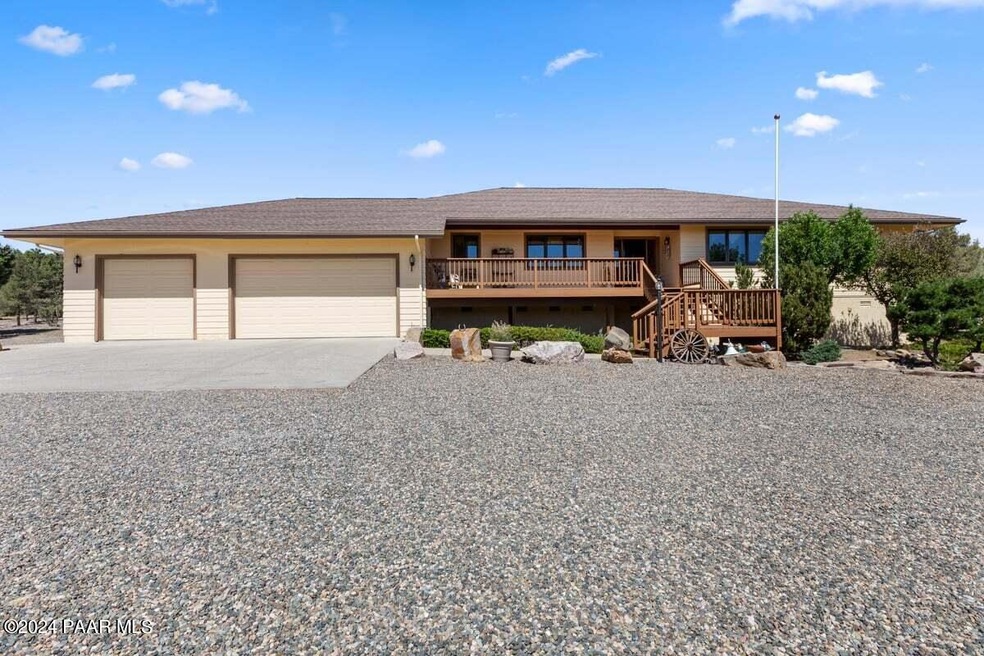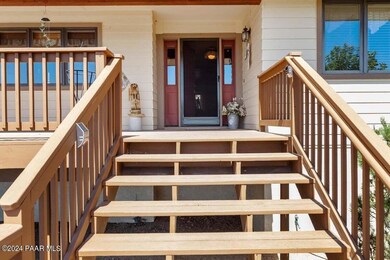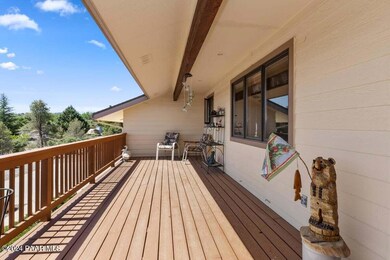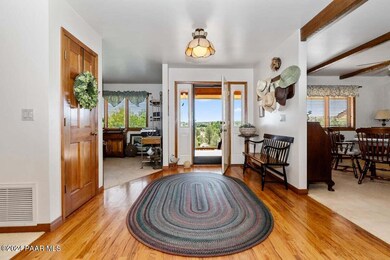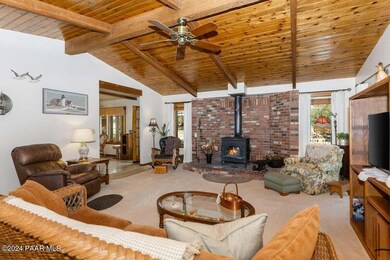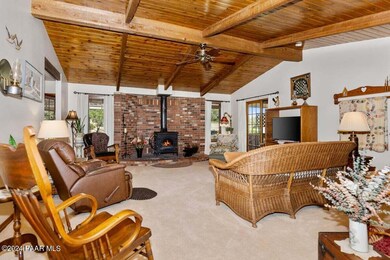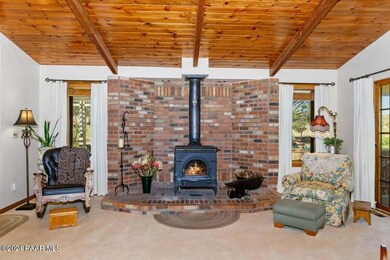
5818 N von Gausic Dr Prescott, AZ 86305
Williamson Valley Road NeighborhoodHighlights
- RV Parking in Community
- Views of Trees
- Deck
- Abia Judd Elementary School Rated A-
- 2.45 Acre Lot
- Wood Flooring
About This Home
As of October 2024BEAUTIFUL CUSTOM BUILT HOME IN DESIRABLE NEIGHBORHOOD BY THE BASE OF THE GRANITE MOUNTAIN TRAILHEAD! COUNTRY COMFORTS BUT ONLY MINUTES FROM DOWNTOWN ON 2.45 ACRES. DRIVE UP THE WONDERFULLY DESIGNED CIRCULAR DRIVEWAY TO AN AWESOME FLOOR PLAN WITH LARGE KITCHEN AND LIVING AREA, 2 DECKS OUTSIDE OVERLOOKING THE PROPERTY, NEW A/C UNIT IN OCT. 2023, AND AN OVERSIZED 3 CAR GARAGE WITH TONS OF STORAGE. GREAT OFFICE/DEN AND SEPARATE DINING AREA AS WELL. EXTRA STORAGE AREA UNDER THE HOME WITH 2 DIFFERENT ACCESSES. LARGE BACK PROPERTY WITH ROOM FOR CHICKENS, HORSES, ETC. ALLOWANCE FOR UPDATED FLOORING NEGOTIABLE. ALL ITEMS STATED IN MLS TO BE VERIFIED BY BUYER AND BUYER'S AGENT.
Last Agent to Sell the Property
Better Homes And Gardens Real Estate Bloomtree Realty License #SA668692000

Last Buyer's Agent
Better Homes And Gardens Real Estate Bloomtree Realty License #SA672369000

Home Details
Home Type
- Single Family
Est. Annual Taxes
- $2,999
Year Built
- Built in 1995
Lot Details
- 2.45 Acre Lot
- Property fronts a county road
- Cul-De-Sac
- Rural Setting
- Partially Fenced Property
- Level Lot
- Landscaped with Trees
- Property is zoned R1L-70
Parking
- 3 Car Garage
- Parking Available
- Garage Door Opener
- Circular Driveway
Property Views
- Trees
- Mountain
Home Design
- Slab Foundation
- Wood Frame Construction
- Composition Roof
- Stucco Exterior
Interior Spaces
- 2,469 Sq Ft Home
- 1-Story Property
- Beamed Ceilings
- Ceiling Fan
- Gas Fireplace
- Double Pane Windows
- Drapes & Rods
- Wood Frame Window
- Window Screens
- Formal Dining Room
- Sink in Utility Room
- Fire and Smoke Detector
Kitchen
- Eat-In Kitchen
- Built-In Electric Oven
- Cooktop
- Dishwasher
- Kitchen Island
- Tile Countertops
- Disposal
Flooring
- Wood
- Carpet
- Tile
Bedrooms and Bathrooms
- 3 Bedrooms
- Split Bedroom Floorplan
- Walk-In Closet
Laundry
- Dryer
- Washer
Accessible Home Design
- Handicap Accessible
Outdoor Features
- Deck
- Covered patio or porch
- Shed
- Well House
- Rain Gutters
Utilities
- Forced Air Heating and Cooling System
- Electricity To Lot Line
- Private Company Owned Well
- Propane Water Heater
- Septic System
- Phone Available
Community Details
- No Home Owners Association
- Williamson Valley Estates Subdivision
- RV Parking in Community
Listing and Financial Details
- Assessor Parcel Number 5
Map
Home Values in the Area
Average Home Value in this Area
Property History
| Date | Event | Price | Change | Sq Ft Price |
|---|---|---|---|---|
| 10/16/2024 10/16/24 | Sold | $785,000 | -5.3% | $318 / Sq Ft |
| 09/15/2024 09/15/24 | Pending | -- | -- | -- |
| 08/19/2024 08/19/24 | Price Changed | $829,000 | -4.6% | $336 / Sq Ft |
| 06/04/2024 06/04/24 | Price Changed | $869,000 | -8.4% | $352 / Sq Ft |
| 05/23/2024 05/23/24 | For Sale | $949,000 | -- | $384 / Sq Ft |
Tax History
| Year | Tax Paid | Tax Assessment Tax Assessment Total Assessment is a certain percentage of the fair market value that is determined by local assessors to be the total taxable value of land and additions on the property. | Land | Improvement |
|---|---|---|---|---|
| 2024 | $2,999 | $69,099 | -- | -- |
| 2023 | $2,999 | $57,922 | $11,766 | $46,156 |
| 2022 | $2,899 | $44,409 | $9,986 | $34,423 |
| 2021 | $2,981 | $41,844 | $8,917 | $32,927 |
| 2020 | $2,945 | $0 | $0 | $0 |
| 2019 | $2,888 | $0 | $0 | $0 |
| 2018 | $2,754 | $0 | $0 | $0 |
| 2017 | $2,635 | $0 | $0 | $0 |
| 2016 | $2,581 | $0 | $0 | $0 |
| 2015 | $2,486 | $0 | $0 | $0 |
| 2014 | -- | $0 | $0 | $0 |
Mortgage History
| Date | Status | Loan Amount | Loan Type |
|---|---|---|---|
| Open | $410,000 | New Conventional |
Deed History
| Date | Type | Sale Price | Title Company |
|---|---|---|---|
| Warranty Deed | $785,000 | Pioneer Title | |
| Interfamily Deed Transfer | -- | None Available |
Similar Homes in Prescott, AZ
Source: Prescott Area Association of REALTORS®
MLS Number: 1064738
APN: 106-05-005B
- 6120 N Williamson Valley Rd
- Lot 48 Stringfield Dr
- Lot 40 Stringfield Dr
- Lot 69 Stringfield Dr
- Lot 68 Stringfield Dr
- Lot 67 Stringfield Dr
- Lot 66 Stringfield Dr
- Lot 26 Stringfield Dr
- Lot 25 Stringfield Dr
- Lot 24 Stringfield Dr
- Lot 6 Stringfield Dr
- 6085 N Michele Ln
- Lot 64 Stringfield -- Unit 1
- Lot 48 Stringfield -- Unit 1
- Lot 45 Stringfield -- Unit 1
- Lot 13 Stringfield -- Unit 1
- Lot 7 Stringfield -- Unit 1
- Tbd N Williamson Valley Rd
- 0 W Pemberton Dr Unit 1041411
- 1735 W Buena Vista Trail
