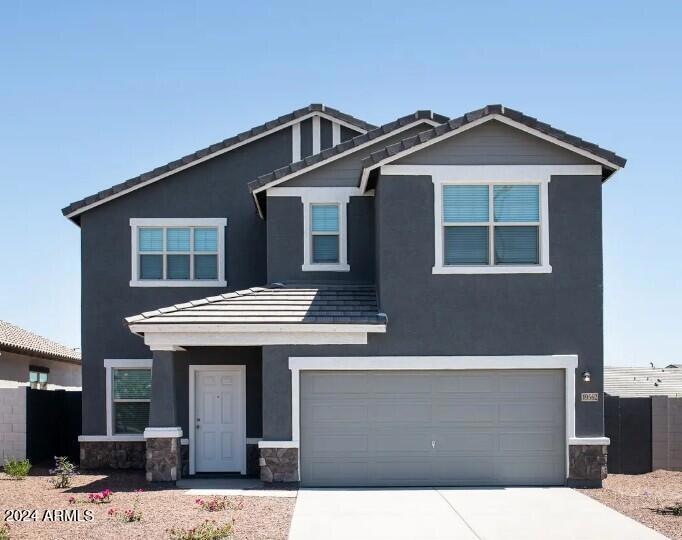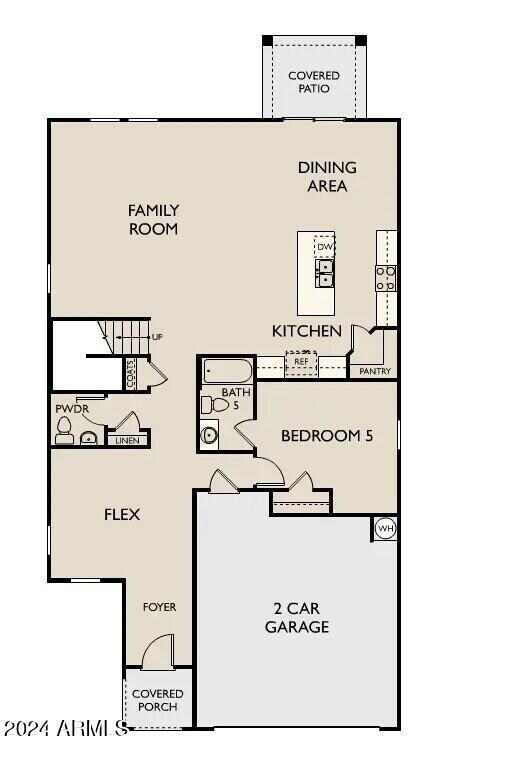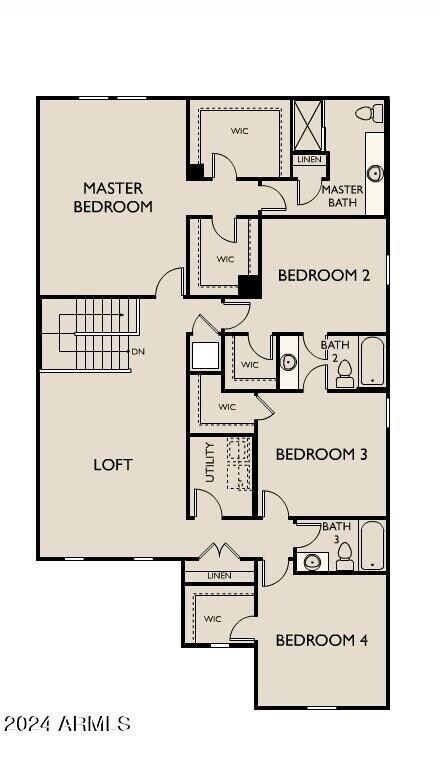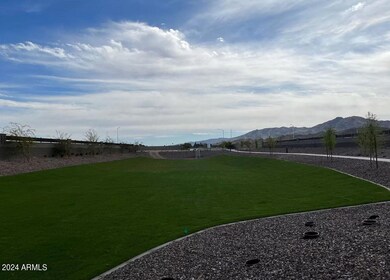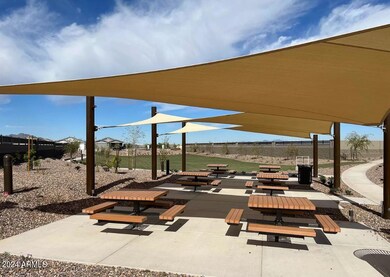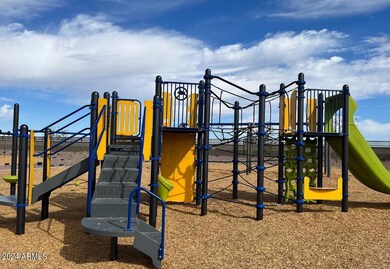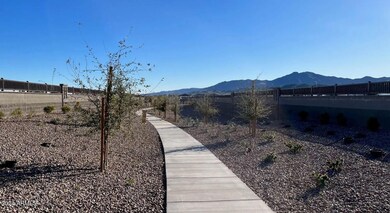
5818 W Moody Trail Laveen, AZ 85339
Laveen NeighborhoodHighlights
- Mountain View
- Corner Lot
- Eat-In Kitchen
- Phoenix Coding Academy Rated A
- Covered patio or porch
- Double Pane Windows
About This Home
As of November 2024Beautiful Brand New Home in a Highly Desirable West valley location. Features countless upgrades such as 9' ceilings, Shaw 17x17 Tile, Granite countertops in the kitchen. GE Stainless steel appliances. White shaker cabinets. Energy-efficient features throughout, WIFI & programmable thermostat. Spacious walk-in closet in the primary suite. Front yard landscaping, covered patio in the backyard. The community includes Park,basketball court and dog park. Conveniently located near the new I-10 freeway, schools, shopping and dining.GE stainless steal appliances and not Whirlpool.
Home Details
Home Type
- Single Family
Est. Annual Taxes
- $272
Year Built
- Built in 2024 | Under Construction
Lot Details
- 6,000 Sq Ft Lot
- Desert faces the front of the property
- Block Wall Fence
- Corner Lot
- Front Yard Sprinklers
HOA Fees
- $85 Monthly HOA Fees
Parking
- 2 Car Garage
Home Design
- Wood Frame Construction
- Tile Roof
- Stucco
Interior Spaces
- 3,131 Sq Ft Home
- 2-Story Property
- Ceiling height of 9 feet or more
- Double Pane Windows
- Mountain Views
Kitchen
- Eat-In Kitchen
- Breakfast Bar
- Built-In Microwave
- Kitchen Island
Bedrooms and Bathrooms
- 5 Bedrooms
- Primary Bathroom is a Full Bathroom
- 4.5 Bathrooms
Outdoor Features
- Covered patio or porch
Schools
- Estrella Foothills Global Academy Elementary School
- Estrella Foothills High Middle School
- Betty Fairfax High School
Utilities
- Refrigerated Cooling System
- Heating System Uses Natural Gas
- High Speed Internet
- Cable TV Available
Listing and Financial Details
- Tax Lot 116
- Assessor Parcel Number 300-19-295
Community Details
Overview
- Association fees include ground maintenance
- Estrella Crossing Association, Phone Number (602) 932-8094
- Built by Starlight Homes
- Estrella Crossing Phases 1 & 2 Subdivision, Eclipse Floorplan
Recreation
- Community Playground
- Bike Trail
Map
Home Values in the Area
Average Home Value in this Area
Property History
| Date | Event | Price | Change | Sq Ft Price |
|---|---|---|---|---|
| 11/20/2024 11/20/24 | Sold | $554,990 | -0.4% | $177 / Sq Ft |
| 10/04/2024 10/04/24 | For Sale | $556,990 | -- | $178 / Sq Ft |
Tax History
| Year | Tax Paid | Tax Assessment Tax Assessment Total Assessment is a certain percentage of the fair market value that is determined by local assessors to be the total taxable value of land and additions on the property. | Land | Improvement |
|---|---|---|---|---|
| 2025 | $277 | $1,795 | $1,795 | -- |
| 2024 | $272 | $1,710 | $1,710 | -- |
| 2023 | $272 | $3,765 | $3,765 | $0 |
| 2022 | $264 | $2,820 | $2,820 | $0 |
Mortgage History
| Date | Status | Loan Amount | Loan Type |
|---|---|---|---|
| Open | $539,427 | FHA |
Deed History
| Date | Type | Sale Price | Title Company |
|---|---|---|---|
| Special Warranty Deed | $554,990 | First American Title Insurance | |
| Special Warranty Deed | $2,401,925 | Fidelity National Title |
Similar Homes in the area
Source: Arizona Regional Multiple Listing Service (ARMLS)
MLS Number: 6766943
APN: 300-19-295
- 5839 W Willow Ridge Dr
- 5728 W Lodge Dr
- 5827 W Willow Ridge Dr
- 5828 W Willow Ridge Dr
- 5638 W Olney Ave
- 5634 W Olney Ave
- 5630 W Olney Ave
- 5626 W Olney Ave
- 5818 W Sunrise Dr
- 5826 W Sunrise Dr
- 5610 W Olney Ave
- 5526 W Paseo Way
- 5518 W Paseo Way
- 5510 W Buist Ave
- 5629 W Mcneil St
- 5633 W Mcneil St
- 5625 W Mcneil St
- 5507 W Piedmont Rd
- 5531 W Hopi Trail
- 5523 W Hopi Trail
