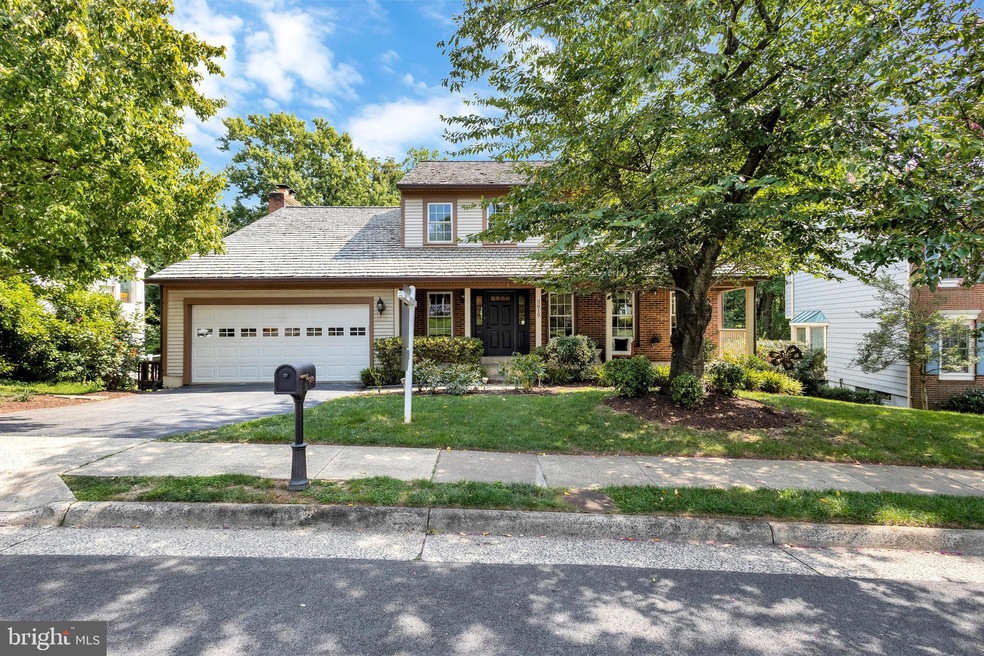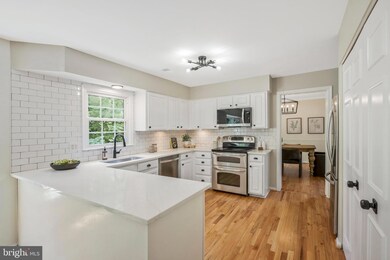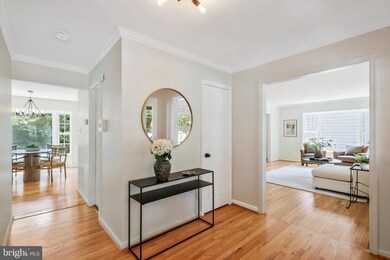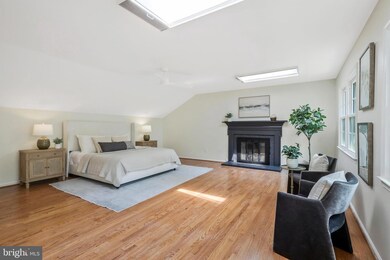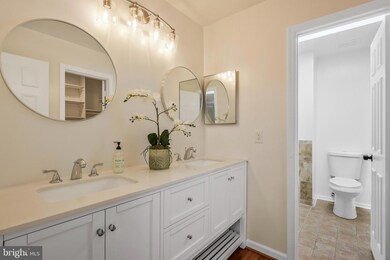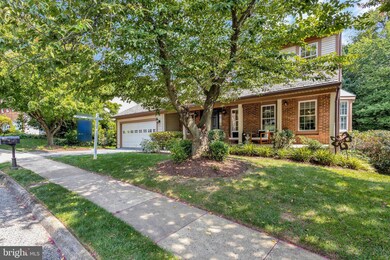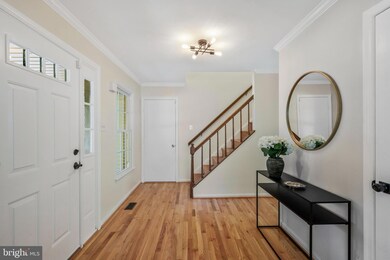
5819 Colfax Ave Alexandria, VA 22311
Bailey's Crossroads NeighborhoodHighlights
- Colonial Architecture
- Wood Flooring
- Open Floorplan
- Deck
- 2 Fireplaces
- Breakfast Area or Nook
About This Home
As of September 2024Welcome to The Palisades, a peaceful enclave tucked away yet close to everything. This beautifully updated Center Hall Colonial offers a perfect blend of classic charm and modern convenience. With 4/5 spacious bedrooms and 3.5 bathrooms, this home is ideal for those seeking comfort and style.
The home features fresh paint and fixtures throughout, brand-new vanities in the upper baths and main floor Powder Room and refinished hardwood floors. With white quartz counters and a fresh, clean backsplash, new lighting and stainless appliances, the contemporary kitchen (with a breakfast nook!) overlooks the Family Room. The open, airy layout is perfect for both everyday living and entertaining, with a large basement providing additional flexible space to suit your needs. This gorgeous home also features a two-tiered deck that backs to woods, creating another great entertaining space. This outdoor oasis ensures total privacy and a peaceful retreat from the hustle and bustle. Conveniently located near major arteries, grocery stores, public transportation and shopping, this home offers both seclusion and accessibility. Don't miss the opportunity to make this exquisite property your new home! OPEN Friday, 8/16 from 5-7pm AND Sunday, 8/18 from 2-4pm.
Home Details
Home Type
- Single Family
Est. Annual Taxes
- $11,284
Year Built
- Built in 1983 | Remodeled in 2024
Lot Details
- 0.28 Acre Lot
- Property is in excellent condition
- Property is zoned 131
HOA Fees
- $13 Monthly HOA Fees
Parking
- 2 Car Direct Access Garage
- Garage Door Opener
Home Design
- Colonial Architecture
- Brick Exterior Construction
- Block Foundation
- Architectural Shingle Roof
- Vinyl Siding
Interior Spaces
- Property has 3 Levels
- Built-In Features
- Beamed Ceilings
- Ceiling Fan
- Skylights
- 2 Fireplaces
- Family Room Off Kitchen
- Open Floorplan
- Formal Dining Room
- Home Security System
Kitchen
- Breakfast Area or Nook
- Eat-In Kitchen
Flooring
- Wood
- Carpet
Bedrooms and Bathrooms
- En-Suite Bathroom
- Walk-In Closet
Finished Basement
- Walk-Out Basement
- Interior and Exterior Basement Entry
Outdoor Features
- Deck
- Porch
Schools
- Parklawn Elementary School
- Glasgow Middle School
- Justice High School
Utilities
- Central Air
- Heat Pump System
- Natural Gas Water Heater
Community Details
- The Palisades HOA
- The Palisades Subdivision
Listing and Financial Details
- Tax Lot 6A
- Assessor Parcel Number 0614 34 0006A
Map
Home Values in the Area
Average Home Value in this Area
Property History
| Date | Event | Price | Change | Sq Ft Price |
|---|---|---|---|---|
| 09/16/2024 09/16/24 | Sold | $1,100,000 | +0.1% | $302 / Sq Ft |
| 08/25/2024 08/25/24 | Pending | -- | -- | -- |
| 08/16/2024 08/16/24 | For Sale | $1,099,000 | +57.9% | $302 / Sq Ft |
| 06/27/2016 06/27/16 | Sold | $696,100 | -2.4% | $193 / Sq Ft |
| 05/04/2016 05/04/16 | Pending | -- | -- | -- |
| 04/07/2016 04/07/16 | Price Changed | $713,000 | -4.0% | $197 / Sq Ft |
| 03/30/2016 03/30/16 | For Sale | $743,000 | -- | $205 / Sq Ft |
Tax History
| Year | Tax Paid | Tax Assessment Tax Assessment Total Assessment is a certain percentage of the fair market value that is determined by local assessors to be the total taxable value of land and additions on the property. | Land | Improvement |
|---|---|---|---|---|
| 2024 | $11,839 | $974,000 | $351,000 | $623,000 |
| 2023 | $11,042 | $935,040 | $336,000 | $599,040 |
| 2022 | $9,865 | $821,190 | $286,000 | $535,190 |
| 2021 | $9,016 | $734,240 | $251,000 | $483,240 |
| 2020 | $8,551 | $691,230 | $231,000 | $460,230 |
| 2019 | $8,507 | $686,230 | $226,000 | $460,230 |
| 2018 | $7,958 | $692,020 | $226,000 | $466,020 |
| 2017 | $8,379 | $692,020 | $226,000 | $466,020 |
| 2016 | $8,211 | $678,990 | $226,000 | $452,990 |
| 2015 | $7,675 | $656,800 | $217,000 | $439,800 |
| 2014 | $7,403 | $633,880 | $211,000 | $422,880 |
Mortgage History
| Date | Status | Loan Amount | Loan Type |
|---|---|---|---|
| Open | $750,000 | New Conventional | |
| Previous Owner | $404,000 | New Conventional | |
| Previous Owner | $487,270 | New Conventional | |
| Previous Owner | $685,000 | VA | |
| Previous Owner | $690,636 | VA | |
| Previous Owner | $689,512 | VA |
Deed History
| Date | Type | Sale Price | Title Company |
|---|---|---|---|
| Warranty Deed | $1,100,000 | Stewart Title Guaranty Company | |
| Warranty Deed | $696,100 | Rgs Title | |
| Warranty Deed | $675,000 | -- |
Similar Homes in Alexandria, VA
Source: Bright MLS
MLS Number: VAFX2194282
APN: 0614-34-0006A
- 5840 Doris Place
- 3903 Cook St
- 5867 Doris Dr
- 3817 Bell Manor Ct
- 3803 Bell Manor Ct
- 6115 Everglades Dr
- 1519 N Chambliss St
- 6108 Larstan Dr
- 3891B Steppes Ct
- 5614 Bouffant Blvd
- 6206 Yellowstone Dr
- 3762 Madison Ln Unit 3762B
- 3747 Powell Ln
- 6202 Parkhill Dr
- 6211 Berlee Dr
- 2681 Centennial Ct
- 3615 Madison Ln
- 3705 Ambrose Hills Rd
- 3660 Madison Watch Way
- 6119 Madison Crest Ct
