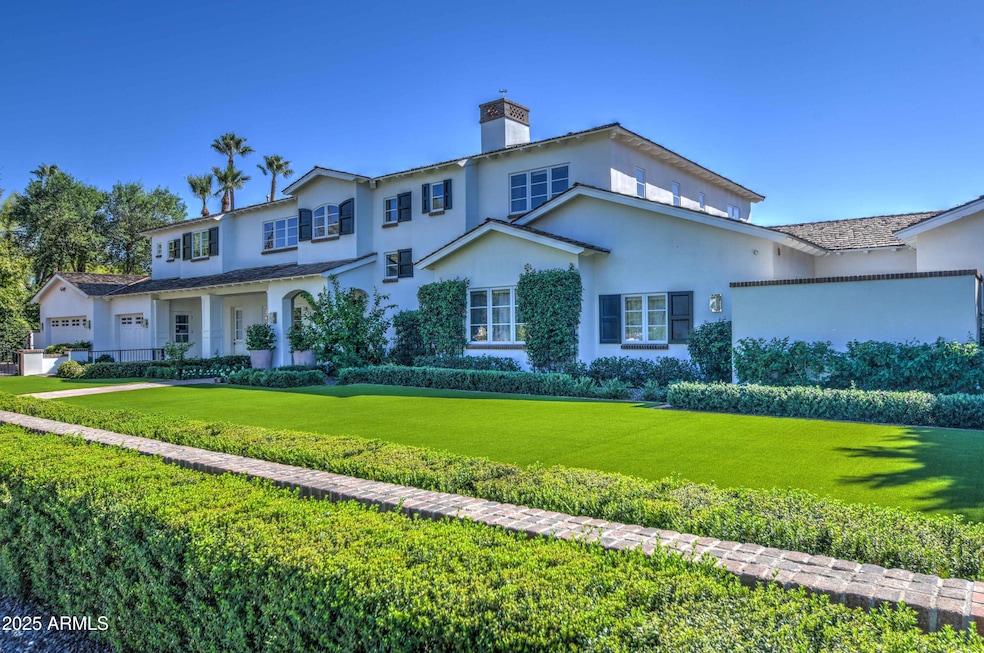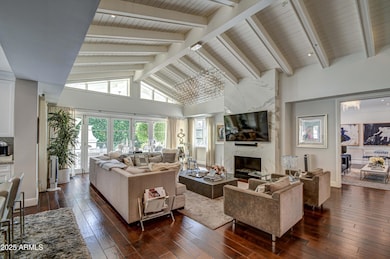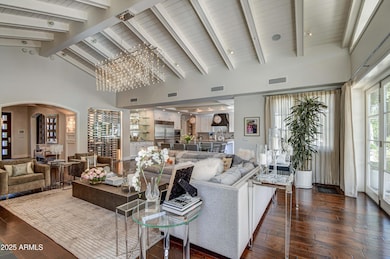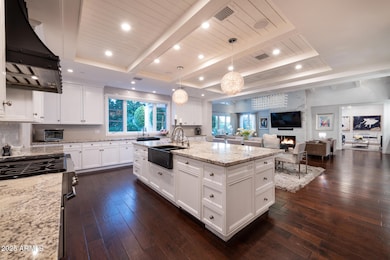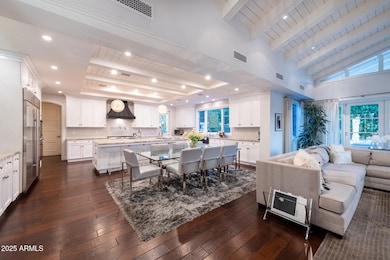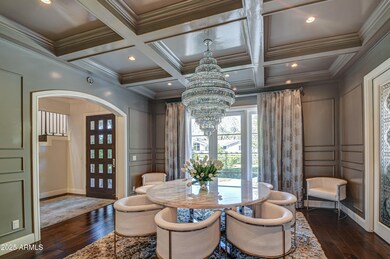
5819 E Calle Del Media -- Phoenix, AZ 85018
Camelback East Village NeighborhoodEstimated payment $39,897/month
Highlights
- Heated Spa
- City Lights View
- Fireplace in Primary Bedroom
- Hopi Elementary School Rated A
- 0.54 Acre Lot
- Vaulted Ceiling
About This Home
Stunning Estate in the heart of Arcadia Proper in a private Cul De Sac N/S exposure 6,695 sq ft ,5 ensuite bedrooms 8 bath,3 car garage, open kitchen/living area, oversized island, 3 ovens, 2 Vermont soapstone sinks, 2 dishwashers, large wine fridge, ice maker, large pantry, multiple living spaces, attention to detail in every room, coffered T&G ceilings, Piano/office , dining room with 72in white quartz table, that lights up with 8 couture chairs, butler/office, glamourous downstairs master with 2 custom designed closets, 2nd W/D, remodeled bath, courtyard, workout room golf simulator, opens to resort style back yard, bocce ball court, 5 hole putting course,
misting fans, auto shades, 2 fireplaces, Pentair pool automation
gazebo, bar, beverage ridge, BBQ, heated spa, FURNISHED
Home Details
Home Type
- Single Family
Est. Annual Taxes
- $16,615
Year Built
- Built in 2010
Lot Details
- 0.54 Acre Lot
- Cul-De-Sac
- Wrought Iron Fence
- Block Wall Fence
- Artificial Turf
- Corner Lot
- Misting System
- Front Yard Sprinklers
- Sprinklers on Timer
Parking
- 3 Car Garage
- 6 Open Parking Spaces
- Electric Vehicle Home Charger
- Garage Door Opener
- Circular Driveway
Property Views
- City Lights
- Mountain
Home Design
- Roof Updated in 2023
- Wood Frame Construction
- Shake Roof
- Block Exterior
- Metal Construction or Metal Frame
- Stucco
Interior Spaces
- 6,695 Sq Ft Home
- 2-Story Property
- Central Vacuum
- Furnished
- Vaulted Ceiling
- Ceiling Fan
- Gas Fireplace
- Double Pane Windows
- Mechanical Sun Shade
- Family Room with Fireplace
- 3 Fireplaces
- Living Room with Fireplace
Kitchen
- Eat-In Kitchen
- Breakfast Bar
- Built-In Microwave
- Kitchen Island
- Granite Countertops
Flooring
- Wood
- Carpet
Bedrooms and Bathrooms
- 5 Bedrooms
- Primary Bedroom on Main
- Fireplace in Primary Bedroom
- Bathroom Updated in 2021
- Primary Bathroom is a Full Bathroom
- 8 Bathrooms
- Dual Vanity Sinks in Primary Bathroom
- Bidet
- Hydromassage or Jetted Bathtub
- Bathtub With Separate Shower Stall
Home Security
- Security System Leased
- Smart Home
- Fire Sprinkler System
Accessible Home Design
- Multiple Entries or Exits
Pool
- Pool Updated in 2021
- Heated Spa
- Private Pool
- Above Ground Spa
- Fence Around Pool
- Diving Board
Outdoor Features
- Covered patio or porch
- Outdoor Fireplace
- Fire Pit
- Built-In Barbecue
Schools
- Hopi Elementary School
- Ingleside Middle School
- Arcadia High School
Utilities
- Cooling System Updated in 2023
- Refrigerated Cooling System
- Heating System Uses Natural Gas
- Plumbing System Updated in 2021
- Tankless Water Heater
- High Speed Internet
- Cable TV Available
Listing and Financial Details
- Home warranty included in the sale of the property
- Assessor Parcel Number 172-43-024-D
Community Details
Overview
- No Home Owners Association
- Association fees include no fees
- Built by BROCK DEVELOPMENT
- 902 03)Sfr Grande 010 5 Urban Subdiv Subdivision
Recreation
- Bike Trail
Map
Home Values in the Area
Average Home Value in this Area
Tax History
| Year | Tax Paid | Tax Assessment Tax Assessment Total Assessment is a certain percentage of the fair market value that is determined by local assessors to be the total taxable value of land and additions on the property. | Land | Improvement |
|---|---|---|---|---|
| 2025 | $16,615 | $219,030 | -- | -- |
| 2024 | $16,269 | $208,600 | -- | -- |
| 2023 | $16,269 | $279,960 | $55,990 | $223,970 |
| 2022 | $15,579 | $219,550 | $43,910 | $175,640 |
| 2021 | $16,169 | $221,460 | $44,290 | $177,170 |
| 2020 | $15,921 | $202,070 | $40,410 | $161,660 |
| 2019 | $15,303 | $193,900 | $38,780 | $155,120 |
| 2018 | $14,693 | $178,180 | $35,630 | $142,550 |
| 2017 | $14,093 | $180,230 | $36,040 | $144,190 |
| 2016 | $13,714 | $169,660 | $33,930 | $135,730 |
| 2015 | $12,522 | $162,780 | $32,550 | $130,230 |
Property History
| Date | Event | Price | Change | Sq Ft Price |
|---|---|---|---|---|
| 02/17/2025 02/17/25 | For Sale | $6,900,000 | -- | $1,031 / Sq Ft |
Deed History
| Date | Type | Sale Price | Title Company |
|---|---|---|---|
| Warranty Deed | $2,600,000 | Equitable Title Agency Inc | |
| Warranty Deed | -- | None Available | |
| Cash Sale Deed | $1,075,000 | Greystone Title Agency | |
| Special Warranty Deed | $1,400,000 | Fidelity National Title | |
| Cash Sale Deed | $1,165,000 | Fidelity National Title | |
| Interfamily Deed Transfer | -- | Stewart Title & Trust Of Pho | |
| Interfamily Deed Transfer | -- | Stewart Title & Trust | |
| Interfamily Deed Transfer | -- | Stewart Title & Tr Phoenix | |
| Interfamily Deed Transfer | -- | Stewart Title & Tr Phoenix | |
| Interfamily Deed Transfer | -- | Stewart Title & Trust |
Mortgage History
| Date | Status | Loan Amount | Loan Type |
|---|---|---|---|
| Previous Owner | $2,520,000 | Stand Alone Refi Refinance Of Original Loan | |
| Previous Owner | $2,520,000 | Purchase Money Mortgage | |
| Previous Owner | $2,160,000 | New Conventional | |
| Previous Owner | $584,500 | Stand Alone Refi Refinance Of Original Loan | |
| Previous Owner | $275,000 | Purchase Money Mortgage | |
| Previous Owner | $234,100 | No Value Available | |
| Closed | $100,000 | No Value Available |
Similar Homes in the area
Source: Arizona Regional Multiple Listing Service (ARMLS)
MLS Number: 6819420
APN: 172-43-024D
- 5915 E Calle Del Sud
- 4109 N 57th St
- 5601 E Monterosa St
- 5902 E Arcadia Ln
- 6040 E Lafayette Blvd
- 5712 E Calle Camelia
- 4122 N 56th St
- 4350 N Jokake Dr
- 3817 N Jokake Dr
- 6102 E Calle Del Norte
- 3675 N 59th Place
- 6114 E Calle Del Norte
- 6044 E Calle Del Paisano --
- 4030 N 54th Place
- 6140 E Calle Tuberia
- 5814 E Camelback Rd
- 3807 N 55th Place
- 5710 E Camelback Rd
- 5446 E Exeter Blvd
- 5923 E Ave
