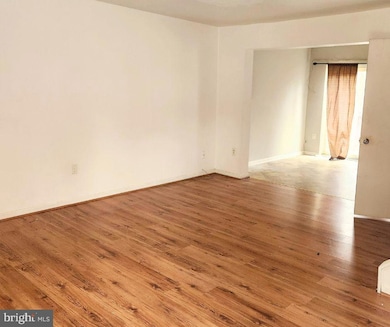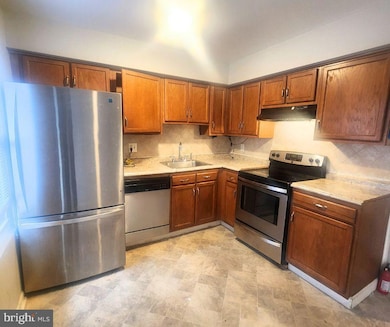
5819 Falkland Place Capitol Heights, MD 20743
Highlights
- Colonial Architecture
- Central Air
- Heat Pump System
About This Home
As of March 2025**Welcome Home: A Spacious End-Unit Townhouse with Endless Potential**
This spacious end-unit townhouse spans three levels, offering incredible opportunities for buyers with a vision. The home features 3 bedrooms, easily convertible back to 4, providing flexibility to fit your needs. The open floor plan invites you to create the perfect living space, while the eat-in kitchen with stainless steel appliances is poised to become the heart of the home. The property includes 2.5 bathrooms for added convenience and boasts a fully finished basement, ideal for additional living space, a home office, or a recreation room. Outside, the deck and fenced backyard offer privacy and a great setting for relaxation or entertaining. While it needs some TLC, this home is a blank canvas, ready to be transformed into a cozy family haven or a rewarding investment property. Bring your imagination, and let this home’s possibilities inspire you. Schedule your showing today and take the first step toward making it your own!
Townhouse Details
Home Type
- Townhome
Est. Annual Taxes
- $4,069
Year Built
- Built in 1983
Lot Details
- 2,250 Sq Ft Lot
HOA Fees
- $58 Monthly HOA Fees
Home Design
- Colonial Architecture
- Slab Foundation
- Frame Construction
Interior Spaces
- Property has 3 Levels
Bedrooms and Bathrooms
- 3 Bedrooms
Finished Basement
- Rear Basement Entry
- Natural lighting in basement
Parking
- On-Street Parking
- 2 Assigned Parking Spaces
Utilities
- Central Air
- Heat Pump System
- Electric Water Heater
Community Details
- London Woods Subdivision
Listing and Financial Details
- Tax Lot 22-1
- Assessor Parcel Number 17182026060
Map
Home Values in the Area
Average Home Value in this Area
Property History
| Date | Event | Price | Change | Sq Ft Price |
|---|---|---|---|---|
| 03/26/2025 03/26/25 | Sold | $295,000 | 0.0% | $252 / Sq Ft |
| 03/06/2025 03/06/25 | Price Changed | $295,000 | -4.8% | $252 / Sq Ft |
| 12/18/2024 12/18/24 | For Sale | $310,000 | +31.9% | $265 / Sq Ft |
| 02/28/2019 02/28/19 | Sold | $234,999 | 0.0% | $201 / Sq Ft |
| 01/10/2019 01/10/19 | Off Market | $234,999 | -- | -- |
| 12/01/2018 12/01/18 | Price Changed | $234,999 | -2.1% | $201 / Sq Ft |
| 10/29/2018 10/29/18 | Price Changed | $239,999 | -2.0% | $205 / Sq Ft |
| 10/11/2018 10/11/18 | Price Changed | $244,999 | +4.3% | $209 / Sq Ft |
| 10/07/2018 10/07/18 | For Sale | $235,000 | 0.0% | $201 / Sq Ft |
| 03/04/2016 03/04/16 | Rented | $1,600 | -5.9% | -- |
| 02/19/2016 02/19/16 | Under Contract | -- | -- | -- |
| 12/31/2015 12/31/15 | For Rent | $1,700 | -- | -- |
Tax History
| Year | Tax Paid | Tax Assessment Tax Assessment Total Assessment is a certain percentage of the fair market value that is determined by local assessors to be the total taxable value of land and additions on the property. | Land | Improvement |
|---|---|---|---|---|
| 2024 | $4,476 | $231,767 | $0 | $0 |
| 2023 | $4,027 | $207,400 | $50,000 | $157,400 |
| 2022 | $3,872 | $197,767 | $0 | $0 |
| 2021 | $3,770 | $188,133 | $0 | $0 |
| 2020 | $3,206 | $178,500 | $45,000 | $133,500 |
| 2019 | $2,827 | $165,333 | $0 | $0 |
| 2018 | $3,192 | $152,167 | $0 | $0 |
| 2017 | $2,929 | $139,000 | $0 | $0 |
| 2016 | -- | $137,833 | $0 | $0 |
| 2015 | $3,086 | $136,667 | $0 | $0 |
| 2014 | $3,086 | $135,500 | $0 | $0 |
Mortgage History
| Date | Status | Loan Amount | Loan Type |
|---|---|---|---|
| Open | $17,109 | No Value Available | |
| Open | $285,154 | FHA | |
| Previous Owner | $8,874 | FHA | |
| Previous Owner | $33,439 | FHA | |
| Previous Owner | $8,225 | Stand Alone Second | |
| Previous Owner | $230,742 | FHA | |
| Previous Owner | $222,000 | Adjustable Rate Mortgage/ARM | |
| Previous Owner | $212,000 | Stand Alone Refi Refinance Of Original Loan | |
| Previous Owner | $25,500 | Credit Line Revolving | |
| Previous Owner | $55,000 | Stand Alone Refi Refinance Of Original Loan | |
| Previous Owner | $168,000 | Adjustable Rate Mortgage/ARM | |
| Previous Owner | $42,000 | Stand Alone Second |
Deed History
| Date | Type | Sale Price | Title Company |
|---|---|---|---|
| Deed | $295,000 | Brennan Title | |
| Deed | $234,999 | Foote Title Group | |
| Deed | $174,000 | -- | |
| Deed | -- | -- | |
| Deed | $122,000 | -- | |
| Deed | $63,000 | -- |
Similar Homes in the area
Source: Bright MLS
MLS Number: MDPG2132974
APN: 18-2026060
- 5625 Oakford Rd
- 1101 Alverton St Unit C0007
- 1110 Shumi Ct Unit BR0027
- 1106 Shumi Ct Unit C0025
- 1104 Shumi Ct Unit BR0024
- 5619 Prescott Ct
- 1102 Shumi Ct Unit BR0023-CEDAR
- 1111 Blue Star Ct Unit BR0005 QUICK MOVE IN
- 1107 Shumi Ct Unit BR19-HOTM SPECIAL
- 1100 Shumi Ct Unit BR0022
- 1100 Shumi Ct Unit BR0020
- 1112 Blue Star Ct Unit BR17 HOTM SPECIAL
- 1103 Shumi Ct Unit C0021
- 1005 Rollins Ave
- 1009 Rollins Ave
- 1109 Blue Star Ct Unit BR0006
- 1107 Blue Star Ct Unit BR0007
- 5505 Vergo Rd
- 1105 Blue Star Ct Unit BR0008 QUICK MOVE-IN
- 1100 Blue Star Ct Unit BR0011



