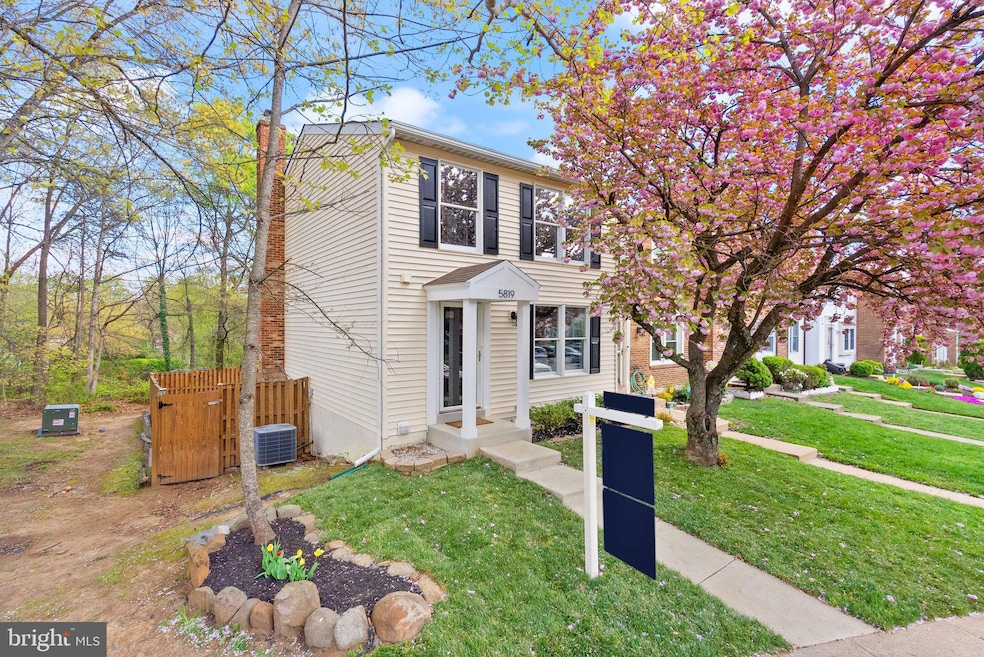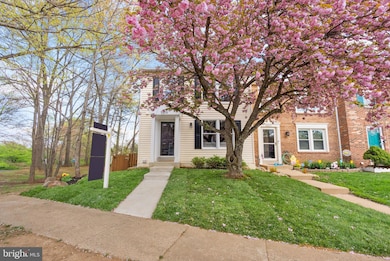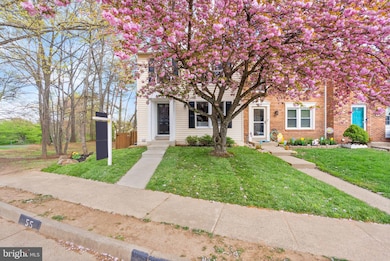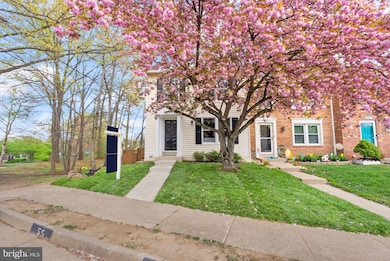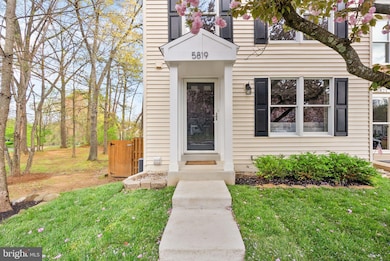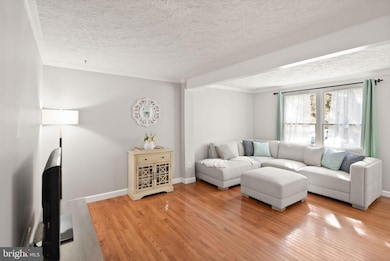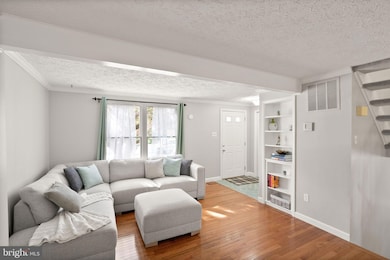
5819 Rock Forest Ct Centreville, VA 20121
East Centreville NeighborhoodEstimated payment $3,520/month
Highlights
- Popular Property
- Colonial Architecture
- 1 Fireplace
- Union Mill Elementary School Rated A-
- Wood Flooring
- Community Pool
About This Home
***OFFER DEADLINE 9pm Sunday April 27th*** Tucked into the coveted community of Little Rocky Run, this 3-level townhome offers style, space, and just the right touch of sophistication. From the manicured front yard to the welcoming entry, it’s clear this home has been lovingly maintained. Inside, the open main level is a breath of fresh air—hardwood floors lead you from the living room, complete with built-in shelving, to a kitchen that knows how to impress, featuring granite countertops, stainless steel appliances, shaker cabinets, and a dining area wrapped in elegant board and batten detailing (because dinner deserves a backdrop). Upstairs, the spacious primary suite boasts a bright ensuite with a walk-in shower—while two additional bedrooms share a cheerful hall bath. The lower level invites cozy gatherings around the brick fireplace, with bonus space for an office, play zone, or impromptu dance floor. A walkout leads to a paved patio bordered by green space—perfect for morning coffee or evening unwinding. Thoughtfully designed and impeccably maintained, this home is the definition of move-in ready living. Centreville's Little Rocky Run neighborhood offers the unique combination of on-site recreational amenities (3 pools with recreation centers, multiple sport courts, playgrounds, and miles of trails), nearby schools, and easy access to shopping, dining, and commuter routes creating the perfect setting for highly satisfying everyday living.
Townhouse Details
Home Type
- Townhome
Est. Annual Taxes
- $5,762
Year Built
- Built in 1984
Lot Details
- 2,352 Sq Ft Lot
HOA Fees
- $110 Monthly HOA Fees
Home Design
- Colonial Architecture
- Poured Concrete
- Vinyl Siding
- Concrete Perimeter Foundation
Interior Spaces
- Property has 3 Levels
- 1 Fireplace
- Basement
Flooring
- Wood
- Carpet
Bedrooms and Bathrooms
- 3 Bedrooms
Parking
- 2 Open Parking Spaces
- 2 Parking Spaces
- Parking Lot
Schools
- Union Mill Elementary School
- Liberty Middle School
- Centreville High School
Utilities
- Central Air
- Heat Pump System
- Electric Water Heater
Listing and Financial Details
- Tax Lot 1
- Assessor Parcel Number 0544 08 0001
Community Details
Overview
- Little Rocky Run HOA
- Little Rocky Run Subdivision
Recreation
- Community Pool
Map
Home Values in the Area
Average Home Value in this Area
Tax History
| Year | Tax Paid | Tax Assessment Tax Assessment Total Assessment is a certain percentage of the fair market value that is determined by local assessors to be the total taxable value of land and additions on the property. | Land | Improvement |
|---|---|---|---|---|
| 2024 | $5,281 | $455,840 | $155,000 | $300,840 |
| 2023 | $5,012 | $444,140 | $155,000 | $289,140 |
| 2022 | $4,893 | $427,860 | $140,000 | $287,860 |
| 2021 | $4,353 | $370,900 | $125,000 | $245,900 |
| 2020 | $4,146 | $350,310 | $115,000 | $235,310 |
| 2019 | $4,064 | $343,400 | $110,000 | $233,400 |
| 2018 | $3,821 | $332,240 | $110,000 | $222,240 |
| 2017 | $3,754 | $323,330 | $105,000 | $218,330 |
| 2016 | $3,624 | $312,780 | $95,000 | $217,780 |
| 2015 | $3,386 | $303,440 | $92,000 | $211,440 |
| 2014 | $3,374 | $303,040 | $92,000 | $211,040 |
Property History
| Date | Event | Price | Change | Sq Ft Price |
|---|---|---|---|---|
| 04/25/2025 04/25/25 | For Sale | $525,000 | +31.3% | $345 / Sq Ft |
| 04/20/2020 04/20/20 | Sold | $400,000 | 0.0% | $328 / Sq Ft |
| 03/21/2020 03/21/20 | Pending | -- | -- | -- |
| 03/21/2020 03/21/20 | For Sale | $400,000 | +17.0% | $328 / Sq Ft |
| 06/24/2014 06/24/14 | Sold | $342,000 | 0.0% | $202 / Sq Ft |
| 05/28/2014 05/28/14 | Pending | -- | -- | -- |
| 05/26/2014 05/26/14 | Off Market | $342,000 | -- | -- |
| 05/17/2014 05/17/14 | For Sale | $345,000 | -- | $204 / Sq Ft |
Deed History
| Date | Type | Sale Price | Title Company |
|---|---|---|---|
| Deed | $400,000 | Mbh Settlement Group L C | |
| Warranty Deed | $342,000 | -- | |
| Special Warranty Deed | $231,000 | -- | |
| Trustee Deed | $270,000 | -- | |
| Warranty Deed | $403,000 | -- | |
| Deed | $259,900 | -- |
Mortgage History
| Date | Status | Loan Amount | Loan Type |
|---|---|---|---|
| Open | $344,950 | New Conventional | |
| Closed | $345,000 | New Conventional | |
| Previous Owner | $324,900 | New Conventional | |
| Previous Owner | $214,051 | FHA | |
| Previous Owner | $302,250 | New Conventional | |
| Previous Owner | $257,850 | FHA |
Similar Homes in the area
Source: Bright MLS
MLS Number: VAFX2227262
APN: 0544-08-0001
- 5804 Rock Forest Ct
- 5849 Clarendon Springs Place
- 13648 Forest Pond Ct
- 13615 Forest Pond Ct
- 13667 Barren Springs Ct
- 13646 Barren Springs Ct
- 13649 Barren Springs Ct
- 13689 Orchard Dr Unit 3689
- 5648 Lierman Cir
- 13905 Gothic Dr
- 13579 Orchard Dr Unit 3579
- 13633 Orchard Dr Unit 3633
- 13832 Fount Beattie Ct
- 13514 Sierra Dr
- 13961 Gill Brook Ln
- 13506 Covey Ln
- 13950 New Braddock Rd
- 13970 Gunners Place
- 13342 Braddock Rd
- 13984 Big Yankee Ln
