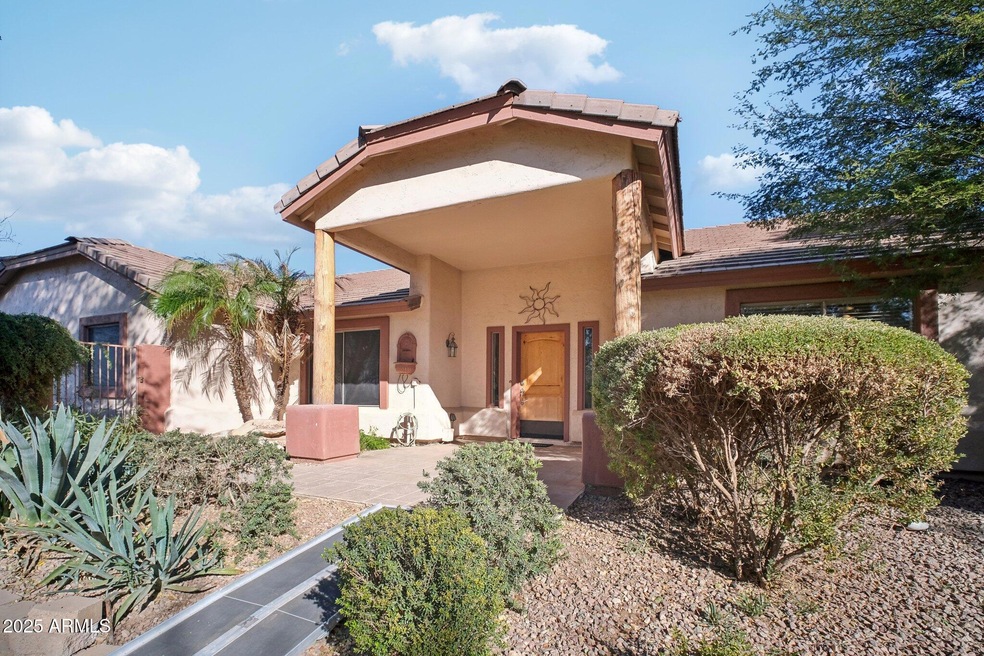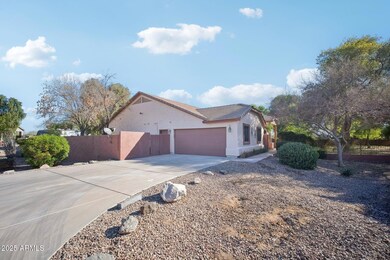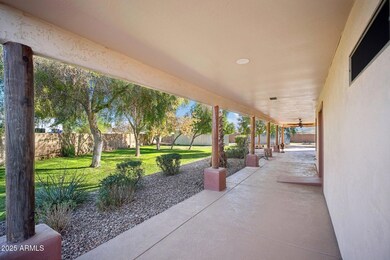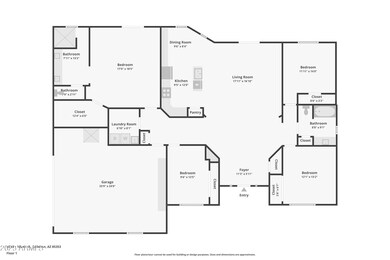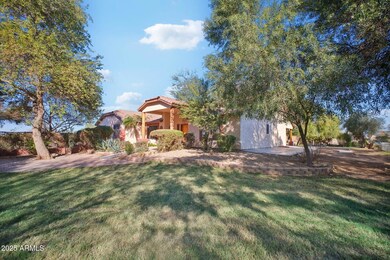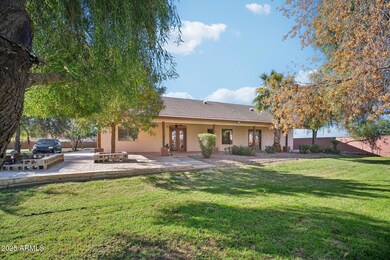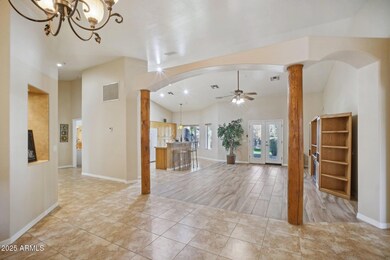
5819 S 102nd Dr Tolleson, AZ 85353
Estrella Village NeighborhoodHighlights
- Horses Allowed On Property
- 1 Acre Lot
- Vaulted Ceiling
- RV Gated
- Mountain View
- Private Yard
About This Home
As of February 2025This bright and open split floor plan is designed for both comfort and style. The great room concept features vaulted ceilings, custom alder cabinetry throughout, decorative niches, and striking vega posts for a grand entry. The spacious master suite includes a cedar-lined walk-in closet, a custom-tiled shower and dual vanities. French doors lead to a full-length covered patio, perfect for enjoying views of the professionally landscaped, mature yard.
The kitchen is a chef's delight with a tiled breakfast bar, pantry, tiled counters and backsplash, and a cozy eat-in nook. Relish the tranquility of open spaces while benefiting from ample room to store vehicles, RVs, and recreational toys. With no HOA restrictions, this property offers unmatched freedom and versatility.
Home Details
Home Type
- Single Family
Est. Annual Taxes
- $2,291
Year Built
- Built in 2002
Lot Details
- 1 Acre Lot
- Desert faces the front of the property
- Block Wall Fence
- Front and Back Yard Sprinklers
- Private Yard
- Grass Covered Lot
Parking
- 2 Car Garage
- Side or Rear Entrance to Parking
- RV Gated
Home Design
- Wood Frame Construction
- Tile Roof
- Stucco
Interior Spaces
- 1,954 Sq Ft Home
- 1-Story Property
- Vaulted Ceiling
- Ceiling Fan
- Double Pane Windows
- Solar Screens
- Mountain Views
Kitchen
- Eat-In Kitchen
- Breakfast Bar
- Built-In Microwave
- Kitchen Island
Flooring
- Carpet
- Tile
Bedrooms and Bathrooms
- 4 Bedrooms
- Primary Bathroom is a Full Bathroom
- 2 Bathrooms
- Dual Vanity Sinks in Primary Bathroom
Accessible Home Design
- Grab Bar In Bathroom
- Accessible Approach with Ramp
Outdoor Features
- Covered patio or porch
- Outdoor Storage
Schools
- TRES Rios Elementary School
- La Joya Community High School
Horse Facilities and Amenities
- Horses Allowed On Property
Utilities
- Refrigerated Cooling System
- Heating Available
- Shared Well
- Septic Tank
- Cable TV Available
Community Details
- No Home Owners Association
- Association fees include no fees
- Beautiful Subdivision
Listing and Financial Details
- Assessor Parcel Number 101-38-005-M
Map
Home Values in the Area
Average Home Value in this Area
Property History
| Date | Event | Price | Change | Sq Ft Price |
|---|---|---|---|---|
| 02/20/2025 02/20/25 | Sold | $700,000 | +3.7% | $358 / Sq Ft |
| 01/15/2025 01/15/25 | For Sale | $675,000 | -- | $345 / Sq Ft |
Tax History
| Year | Tax Paid | Tax Assessment Tax Assessment Total Assessment is a certain percentage of the fair market value that is determined by local assessors to be the total taxable value of land and additions on the property. | Land | Improvement |
|---|---|---|---|---|
| 2025 | $2,291 | $21,937 | -- | -- |
| 2024 | $2,376 | $20,892 | -- | -- |
| 2023 | $2,376 | $41,320 | $8,260 | $33,060 |
| 2022 | $2,362 | $30,250 | $6,050 | $24,200 |
| 2021 | $2,314 | $27,320 | $5,460 | $21,860 |
| 2020 | $2,231 | $25,160 | $5,030 | $20,130 |
| 2019 | $2,202 | $22,230 | $4,440 | $17,790 |
| 2018 | $1,992 | $21,760 | $4,350 | $17,410 |
| 2017 | $1,872 | $21,010 | $4,200 | $16,810 |
| 2016 | $1,728 | $19,330 | $3,860 | $15,470 |
| 2015 | $1,717 | $17,050 | $3,410 | $13,640 |
Mortgage History
| Date | Status | Loan Amount | Loan Type |
|---|---|---|---|
| Open | $635,000 | New Conventional | |
| Previous Owner | $204,300 | Purchase Money Mortgage |
Deed History
| Date | Type | Sale Price | Title Company |
|---|---|---|---|
| Warranty Deed | $700,000 | Empire Title Agency | |
| Quit Claim Deed | -- | Empire Title Agency | |
| Quit Claim Deed | -- | Empire Title Agency | |
| Interfamily Deed Transfer | -- | None Available | |
| Warranty Deed | $227,000 | American Title Ins Agency Az |
Similar Homes in Tolleson, AZ
Source: Arizona Regional Multiple Listing Service (ARMLS)
MLS Number: 6804596
APN: 101-38-005M
- 10115 W Southern Ave Unit 2
- 4930 S 105th Ln
- 10037 W Chipman Rd
- 10212 W Wier Ave
- 5004 S 105th Ln
- 4929 S 105th Dr
- 5009 S 106th Ave
- 5005 S 106th Ave
- 4939 S 106th Ave
- 10619 W Sonrisas St
- 10612 W Sonrisas St
- 4922 S 105th Ln
- 4931 S 106th Ave
- 10616 W Sonrisas St
- 10620 W Sonrisas St
- 4927 S 106th Ave
- 10635 W Sonrisas St
- 10112 W Levi Dr
- 4919 S 106th Ave
- 10639 W Sonrisas St
