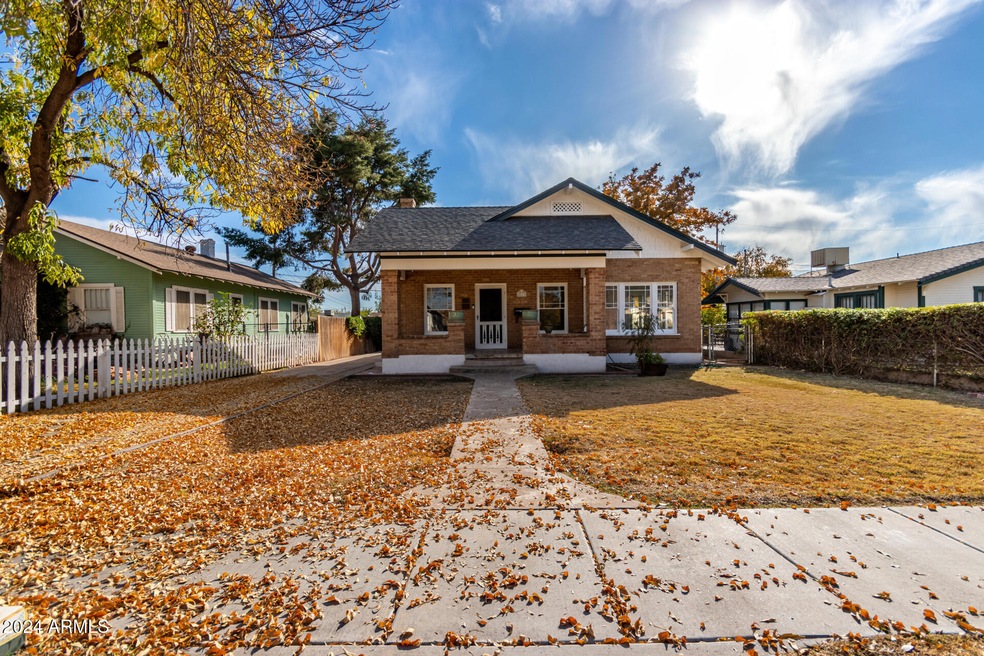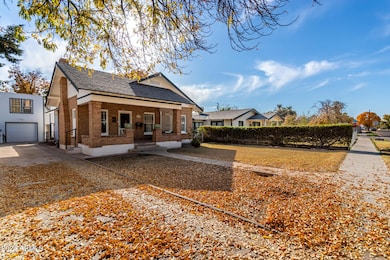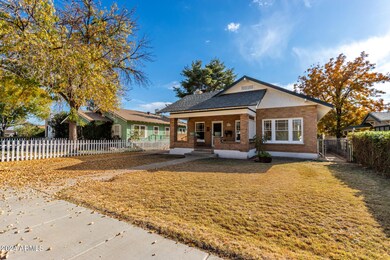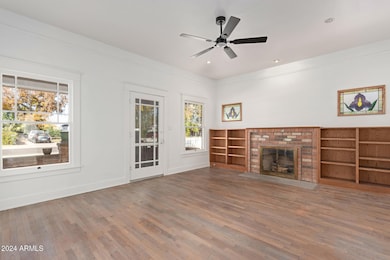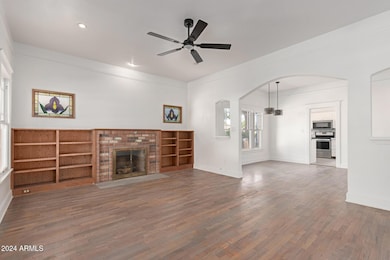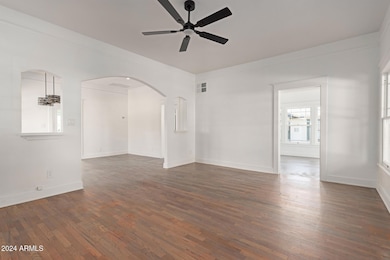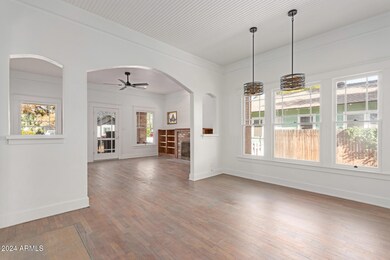5819 W State Ave Glendale, AZ 85301
Catlin Court Historic District NeighborhoodHighlights
- 5 Car Attached Garage
- Ceramic Tile Flooring
- Ceiling Fan
- Cooling Available
- Central Heating
About This Home
As of March 2025Check out this tastefully upgraded Duplex in Catlin Court! Get instant Rental Revenue from the detached Apartment and Garage. Both Units have separate Electric meter, water heater and Laundry Room. Main House, A Main unit showcases an inviting living room, featuring a brick fireplace, wood flooring, and fresh neutral palette throughout, setting the tone for a delightful living experience. Formal dining room is perfect for hosting memorable gatherings. Spotless kitchen offers ample white cabinetry, SS appliances, tile backsplash, and quartz counters. The second unit sits atop the detached 1 car garage, and boasts its own living area, kitchen, 1 bedroom, and a full bath! Also including a sizeable backyard and a covered patio ideal for unwinding or entertaining, this property is a true gem!
Last Buyer's Agent
Non-Represented Buyer
Non-MLS Office
Property Details
Home Type
- Multi-Family
Est. Annual Taxes
- $445
Year Built
- Built in 1925
Home Design
- Brick Exterior Construction
- Wood Frame Construction
- Composition Roof
- Siding
Interior Spaces
- Ceiling Fan
Flooring
- Ceramic Tile
- Vinyl
Parking
- 5 Car Attached Garage
- 4 Open Parking Spaces
Schools
- Glendale Landmark Elementary And Middle School
- Greenway High School
Utilities
- Cooling Available
- Central Heating
Listing and Financial Details
- Tax Lot 2
- Assessor Parcel Number 147-23-036
Community Details
Overview
- 2 Buildings
- 2 Units
- Building Dimensions are 49x140
- Catlin Court Blk 1, 2, 6 & 7 Subdivision
Building Details
- Operating Expense $445
Map
Home Values in the Area
Average Home Value in this Area
Property History
| Date | Event | Price | Change | Sq Ft Price |
|---|---|---|---|---|
| 03/07/2025 03/07/25 | Sold | $455,000 | -2.2% | -- |
| 03/01/2025 03/01/25 | Price Changed | $465,000 | 0.0% | -- |
| 02/01/2025 02/01/25 | Pending | -- | -- | -- |
| 12/06/2024 12/06/24 | For Sale | $465,000 | -- | -- |
Tax History
| Year | Tax Paid | Tax Assessment Tax Assessment Total Assessment is a certain percentage of the fair market value that is determined by local assessors to be the total taxable value of land and additions on the property. | Land | Improvement |
|---|---|---|---|---|
| 2025 | $445 | $3,333 | -- | -- |
| 2024 | $408 | $3,174 | -- | -- |
| 2023 | $408 | $11,855 | $2,370 | $9,485 |
| 2022 | $405 | $8,275 | $1,655 | $6,620 |
| 2021 | $400 | $7,800 | $1,560 | $6,240 |
| 2020 | $404 | $6,815 | $1,360 | $5,455 |
| 2019 | $399 | $5,205 | $1,040 | $4,165 |
| 2018 | $384 | $3,885 | $775 | $3,110 |
| 2017 | $388 | $3,440 | $685 | $2,755 |
| 2016 | $366 | $3,180 | $635 | $2,545 |
| 2015 | $340 | $3,460 | $690 | $2,770 |
Mortgage History
| Date | Status | Loan Amount | Loan Type |
|---|---|---|---|
| Open | $364,000 | New Conventional | |
| Previous Owner | $280,000 | New Conventional | |
| Previous Owner | $66,500 | Commercial |
Deed History
| Date | Type | Sale Price | Title Company |
|---|---|---|---|
| Warranty Deed | $455,000 | First Title Agency | |
| Warranty Deed | $290,000 | Pioneer Title Agency | |
| Cash Sale Deed | $87,000 | Stewart Title & Trust | |
| Joint Tenancy Deed | $60,500 | Old Republic Title Agency |
Source: Arizona Regional Multiple Listing Service (ARMLS)
MLS Number: 6791775
APN: 147-23-036
- 6033 W Northview Ave
- 7420 N 58th Ave
- 7501 N 59th Dr
- 7162 N 57th Ave
- 5947 W Northview Ave
- 5623 W Myrtle Ave
- 5809 W Morten Ave
- 5959 W Gardenia Ave
- 7122 N 59th Ave
- 5731 W Morten Ave
- 7604 N 59th Ave
- 5543 W Gardenia Ave
- 5549 W Orangewood Ave
- 7313 N 55th Dr
- 5943 W Glenn Dr
- 7322 N 61st Ave
- 5912 W Glendale Ave
- 6107 W Orangewood Ave
- 5520 W Palmaire Ave
- 7524 N 61st Ave Unit 15
