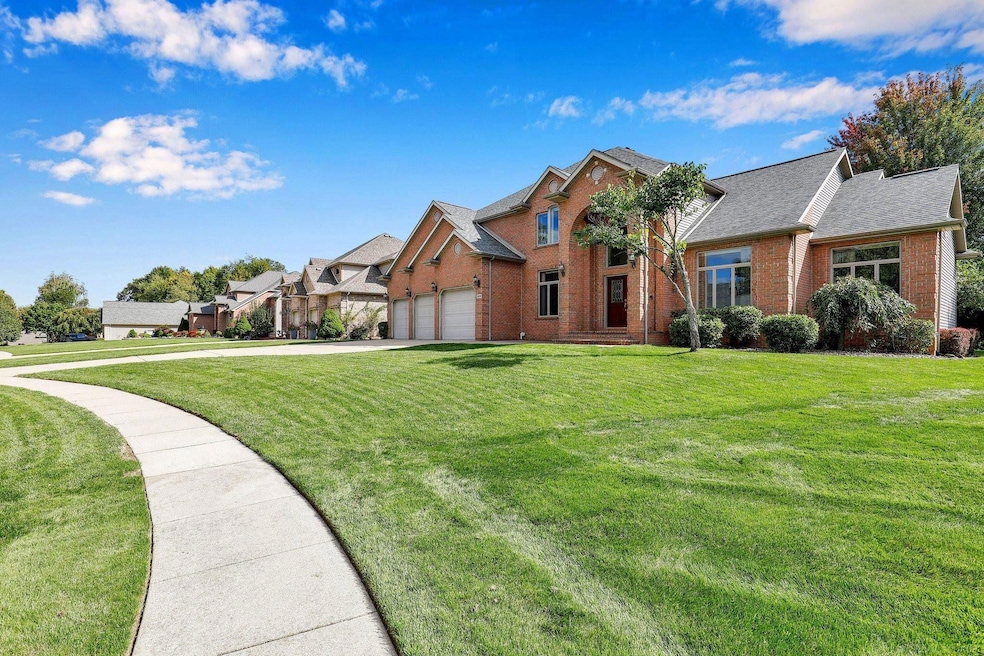
5819 Whitehaven Dr Lansing, MI 48917
Delta Township NeighborhoodHighlights
- Deck
- Cathedral Ceiling
- Hydromassage or Jetted Bathtub
- Willow Ridge Elementary School Rated A-
- Main Floor Bedroom
- Loft
About This Home
As of May 2024Stunning custom home located at 5819 Whitehaven in desirable Walmar Estates has open floor plan and impressive 19 ft cathedral ceiling upon entry. This beautiful one owner home has a large open kitchen containing wet bar, wine rack and large island perfect for entertaining. Primary bedroom on the main floor has an en-suite jetted soaking tub for that spa experience as well as a spacious walk in shower. There is an additional room on the main floor currently being used as a library/study, that can easily be converted into a guest room or nursery. Three more bedrooms with large closets are located upstairs with an additional 2 full baths for a total of 4 ( possibly 5) bedrooms and 3&1/2 baths. 3 plus car garage with work area and overhead shelving for storage, privacy landscaping and in ground sprinklers. Furnace and A/C replaced in 2018 and roof replaced in 2015. Roof warranty can be transferred to buyer. Grand Ledge schools.
Home Details
Home Type
- Single Family
Est. Annual Taxes
Year Built
- Built in 1998
Lot Details
- 0.39 Acre Lot
- 105 Ft Wide Lot
HOA Fees
- $27 Monthly HOA Fees
Home Design
- Brick Exterior Construction
- Vinyl Siding
- Radon Mitigation System
Interior Spaces
- 3,591 Sq Ft Home
- 2-Story Property
- Wet Bar
- Cathedral Ceiling
- Window Treatments
- Bay Window
- Entryway
- Great Room
- Formal Dining Room
- Den
- Loft
- Home Gym
- Intercom
Kitchen
- Oven or Range
- Microwave
- Dishwasher
- Disposal
Flooring
- Carpet
- Ceramic Tile
Bedrooms and Bathrooms
- 4 Bedrooms
- Main Floor Bedroom
- Walk-In Closet
- Bathroom on Main Level
- Hydromassage or Jetted Bathtub
Basement
- Basement Fills Entire Space Under The House
- Sump Pump
Parking
- 3 Car Garage
- Workshop in Garage
- Garage Door Opener
Outdoor Features
- Deck
- Patio
- Porch
Utilities
- Forced Air Heating and Cooling System
- Humidifier
- Heating System Uses Natural Gas
- Gas Water Heater
- Internet Available
Community Details
- Nathan Rabideau HOA
- Walmar Estates Sub 2 Subdivision
Listing and Financial Details
- Assessor Parcel Number 040-082-000-600-00
Map
Home Values in the Area
Average Home Value in this Area
Property History
| Date | Event | Price | Change | Sq Ft Price |
|---|---|---|---|---|
| 05/07/2024 05/07/24 | Sold | $537,500 | -1.4% | $150 / Sq Ft |
| 03/17/2024 03/17/24 | Pending | -- | -- | -- |
| 03/08/2024 03/08/24 | For Sale | $545,000 | -- | $152 / Sq Ft |
Tax History
| Year | Tax Paid | Tax Assessment Tax Assessment Total Assessment is a certain percentage of the fair market value that is determined by local assessors to be the total taxable value of land and additions on the property. | Land | Improvement |
|---|---|---|---|---|
| 2024 | $8,171 | $258,400 | $0 | $0 |
| 2023 | $4,166 | $238,000 | $0 | $0 |
| 2022 | $7,419 | $220,300 | $0 | $0 |
| 2021 | $7,117 | $212,700 | $0 | $0 |
| 2020 | $6,971 | $207,400 | $0 | $0 |
| 2019 | $6,892 | $199,766 | $0 | $0 |
| 2018 | $6,481 | $189,000 | $0 | $0 |
| 2017 | $6,296 | $187,800 | $0 | $0 |
| 2016 | -- | $180,700 | $0 | $0 |
| 2015 | -- | $178,200 | $0 | $0 |
| 2014 | -- | $170,700 | $0 | $0 |
| 2013 | -- | $173,800 | $0 | $0 |
Mortgage History
| Date | Status | Loan Amount | Loan Type |
|---|---|---|---|
| Open | $430,000 | New Conventional | |
| Previous Owner | $175,097 | New Conventional | |
| Previous Owner | $277,000 | Unknown |
Deed History
| Date | Type | Sale Price | Title Company |
|---|---|---|---|
| Warranty Deed | $537,500 | Transnation Title |
Similar Homes in the area
Source: Michigan Multiple Listing Service
MLS Number: 50134817
APN: 040-082-000-600-00
- 2318 Cheltingham Blvd
- 2203 Rockdale Ave
- 6302 Larocque Cir
- 6400 Willow Bend Dr
- 6606 Old River Trail
- 1402 Westport Dr
- 3402 Josette Ln
- 3418 Josette Ln
- 1416 Vermont St
- 1326 Salt Fork Cir
- 1210 Wolf Run Dr
- 6925 Delta River Dr
- 4732 Blackberry Ln
- 0 Karen Lee #72 Dr
- 1131 Wolf Run Dr
- 1033 N Creyts Rd
- 0 San Gabriel
- Lot 3a Rachael Fairfax Dr
- Lot 1a Rachael Fairfax Dr
- 4418 Mar Moor Dr
