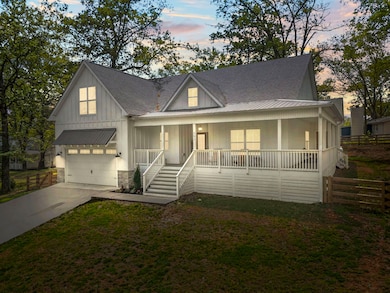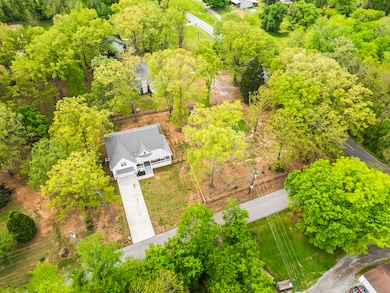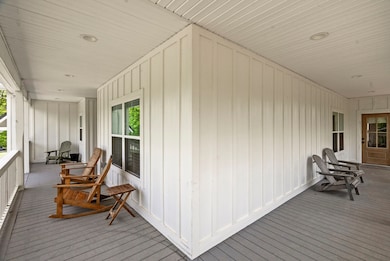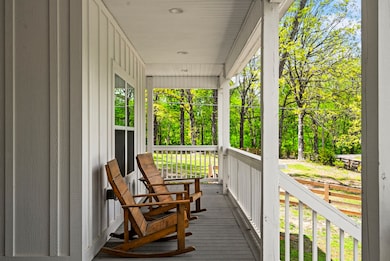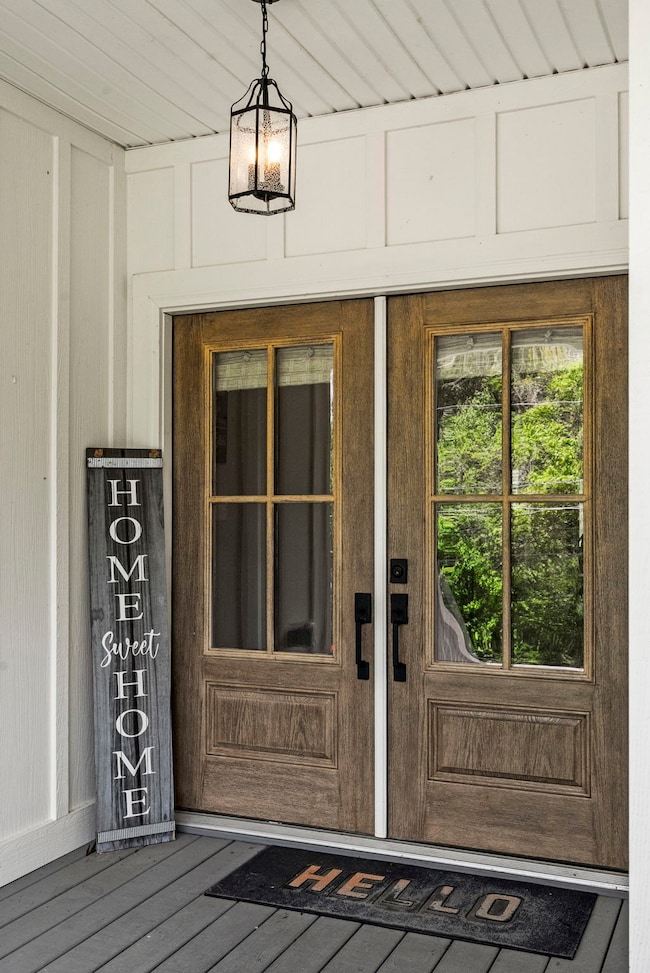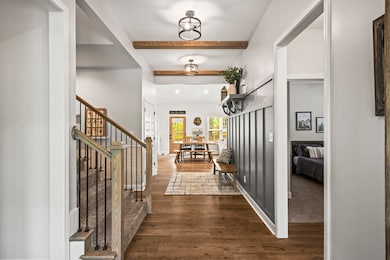
582 Als Ln Clarksville, TN 37042
Estimated payment $2,704/month
Highlights
- Popular Property
- Wooded Lot
- Porch
- Deck
- No HOA
- 2 Car Attached Garage
About This Home
This beautiful home sits on a .75 acre fenced lot with mature trees and a wraparound porch that invites you to sit and stay awhile. *No HOA* allows for the freedom to build a storage shed for that riding lawnmower. French doors open to reveal a wood-beamed ceiling and custom hall tree. The living space features vaulted ceilings, recessed lighting and a gas fireplace. Chef’s kitchen is complete with stainless-steel appliances, farmhouse sink, and a spacious walk-in pantry. The owner’s suite has a tray ceiling and recessed lighting. The double vanity en-suite includes a freestanding soaking tub, a separate tiled shower, and a walk-in closet. Just off the garage, there is another hall tree drop zone, plus the laundry room (washer & dryer will remain). Bonus-room has a roomy walk-in closet and attic storage. This home provides a peaceful refuge in the heart of Clarksville. Don't miss the chance to tour this charming country escape and discover its beauty in person!
Home Details
Home Type
- Single Family
Est. Annual Taxes
- $1,983
Year Built
- Built in 2022
Lot Details
- 0.75 Acre Lot
- Wooded Lot
Parking
- 2 Car Attached Garage
- Driveway
Home Design
- Shingle Roof
Interior Spaces
- 2,510 Sq Ft Home
- Property has 2 Levels
- Gas Fireplace
- Crawl Space
Kitchen
- Microwave
- Dishwasher
Flooring
- Carpet
- Tile
Bedrooms and Bathrooms
- 3 Main Level Bedrooms
- Walk-In Closet
- 2 Full Bathrooms
Laundry
- Dryer
- Washer
Outdoor Features
- Deck
- Porch
Schools
- Liberty Elementary School
- New Providence Middle School
- Northwest High School
Utilities
- Cooling Available
- Heating Available
- Septic Tank
Community Details
- No Home Owners Association
- Brian Sutton Porperty Subdivision
Listing and Financial Details
- Assessor Parcel Number 063068 04702 00008068
Map
Home Values in the Area
Average Home Value in this Area
Tax History
| Year | Tax Paid | Tax Assessment Tax Assessment Total Assessment is a certain percentage of the fair market value that is determined by local assessors to be the total taxable value of land and additions on the property. | Land | Improvement |
|---|---|---|---|---|
| 2024 | $5,118 | $121,275 | $0 | $0 |
| 2023 | $246 | $5,825 | $0 | $0 |
| 2022 | $174 | $5,825 | $0 | $0 |
| 2021 | $174 | $5,825 | $0 | $0 |
| 2020 | $251 | $5,825 | $0 | $0 |
| 2019 | $174 | $5,825 | $0 | $0 |
| 2018 | $331 | $7,675 | $0 | $0 |
Property History
| Date | Event | Price | Change | Sq Ft Price |
|---|---|---|---|---|
| 04/23/2025 04/23/25 | For Sale | $455,000 | +11.0% | $181 / Sq Ft |
| 01/19/2023 01/19/23 | Sold | $409,900 | 0.0% | $166 / Sq Ft |
| 12/13/2022 12/13/22 | Pending | -- | -- | -- |
| 11/09/2022 11/09/22 | For Sale | $409,900 | 0.0% | $166 / Sq Ft |
| 11/02/2022 11/02/22 | Pending | -- | -- | -- |
| 10/28/2022 10/28/22 | For Sale | $409,900 | -- | $166 / Sq Ft |
Deed History
| Date | Type | Sale Price | Title Company |
|---|---|---|---|
| Warranty Deed | $409,900 | Foundation Title & Escrow | |
| Quit Claim Deed | -- | Foundation Title & Escrow |
Mortgage History
| Date | Status | Loan Amount | Loan Type |
|---|---|---|---|
| Open | $125,000 | New Conventional | |
| Previous Owner | $298,400 | Commercial |
Similar Homes in Clarksville, TN
Source: Realtracs
MLS Number: 2814402
APN: 068-047.02-00008068
- 1467 Wilderness Way
- 829 Tommy Oliver Rd
- 1499 Wilderness Way
- 454 Wooten Rd
- 1643 Dotsonville Rd
- 426 Kristie Michelle Ln
- 408 Kristie Michelle Ln
- 565 Martin Rd
- 500 Martin Rd
- 831 Dotsonville Rd
- 140 Cherry Fields
- 1202 Lisenbee Way
- 1190 Lisenbee Way
- 1171 Lisenbee Way
- 217 Shutout Dr
- 145 Cherry Fields
- 142 Cherry Fields
- 0 Dotsonville Rd
- 183 Leitrim Dr
- 401 Galway Dr

