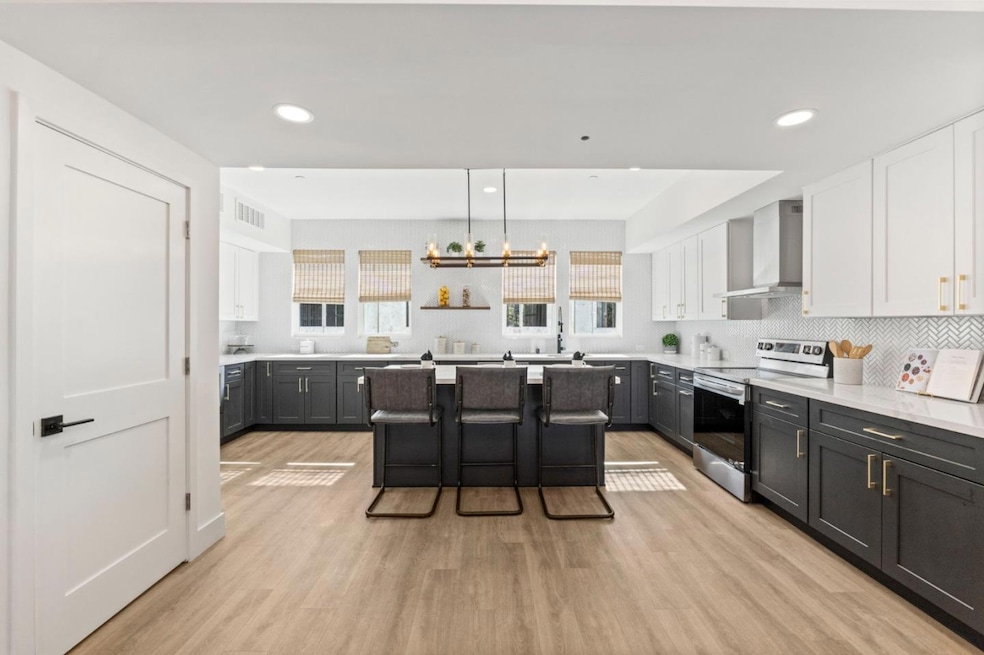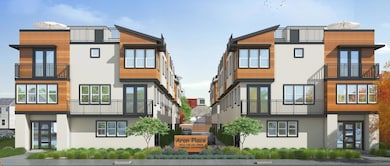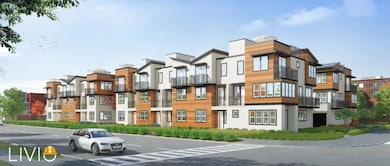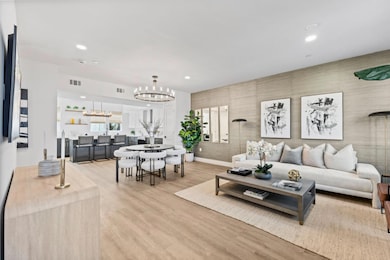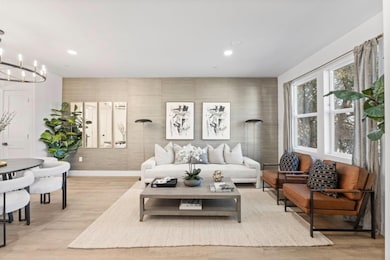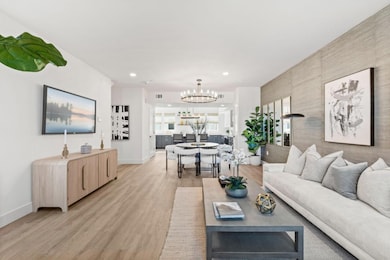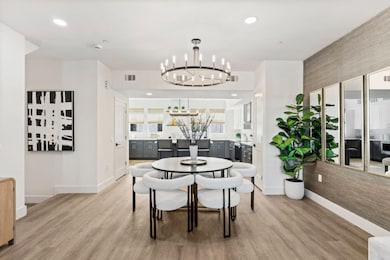
582 Compton Terrace Sunnyvale, CA 94085
Snail NeighborhoodEstimated payment $5,757/month
Highlights
- Hot Property
- Den
- Forced Air Heating and Cooling System
- Fremont High School Rated A
- Balcony
- Dining Area
About This Home
Experience the pinnacle of modern living in this newly built three-level townhome, nestled in the vibrant heart of Sunnyvale. Offering 3 bedrooms, 3.5 baths, and a versatile bonus room. This home effortlessly combines luxury, sustainability, and functionality. The main living area features a sleek chefs kitchen with beautiful shaker style cabinetry, quartz countertops, stainless steel appliances, and a oversized central island that seamlessly flows into the open-concept living and dining area. The top level features a quaint primary suite with a walk-in closet, spa-inspired bathroom, convenient access to two additional bedrooms and the laundry area. A private rooftop patio crowns this stunning residence, offering skyline views and the perfect space for entertaining or unwinding under the stars. Additional highlights include a first-level bonus room (could be a 4th bedroom) with a full bath, solar and a 2-car garage with an EV charger. Enjoy close proximity to Sunnyvales parks, restaurants, downtown amenities, and major tech employers. Use 475 N Fair Oaks when mapping location.
Townhouse Details
Home Type
- Townhome
Est. Annual Taxes
- $9,655
Year Built
- Built in 2025
Parking
- 2 Car Garage
Home Design
- Slab Foundation
- Steel Frame
- Composition Roof
Interior Spaces
- 1,820 Sq Ft Home
- 3-Story Property
- Dining Area
- Den
- Laundry in unit
Bedrooms and Bathrooms
- 3 Bedrooms
Additional Features
- Balcony
- 1,111 Sq Ft Lot
- Forced Air Heating and Cooling System
Community Details
- Property has a Home Owners Association
- Association fees include maintenance - common area
- Aron Place Homeowners Association
- Built by Aron Place
- The community has rules related to parking rules
Listing and Financial Details
- Assessor Parcel Number 204-60-011
Map
Home Values in the Area
Average Home Value in this Area
Tax History
| Year | Tax Paid | Tax Assessment Tax Assessment Total Assessment is a certain percentage of the fair market value that is determined by local assessors to be the total taxable value of land and additions on the property. | Land | Improvement |
|---|---|---|---|---|
| 2023 | $9,655 | $731,420 | $642,740 | $88,680 |
Property History
| Date | Event | Price | Change | Sq Ft Price |
|---|---|---|---|---|
| 04/15/2025 04/15/25 | For Sale | $888,888 | -- | $488 / Sq Ft |
Mortgage History
| Date | Status | Loan Amount | Loan Type |
|---|---|---|---|
| Closed | $11,467,407 | New Conventional |
Similar Home in the area
Source: MLSListings
MLS Number: ML82002673
APN: 204-60-011
- 582 Compton Terrace
- 584 Compton Terrace
- 586 Compton Terrace
- 590 Compton Terrace
- 460 E Arbor Ave
- 596 E Arbor Ave
- 351 Charles Morris Terrace
- 250 Santa fe Terrace Unit 219
- 250 Santa fe Terrace Unit 322
- 250 Santa fe Terrace Unit 311
- 250 Santa fe Terrace Unit 301
- 581 Morse Ave
- 824 Acacia Ave
- 672 Carolina Ave
- 612 San Conrado Terrace Unit 7
- 349 N Murphy Ave
- 535 San Lorenzo Terrace Unit 2
- 714 San Conrado Terrace Unit 2
- 338 Orchard Ave
- 815 Cotati Terrace Unit 7
