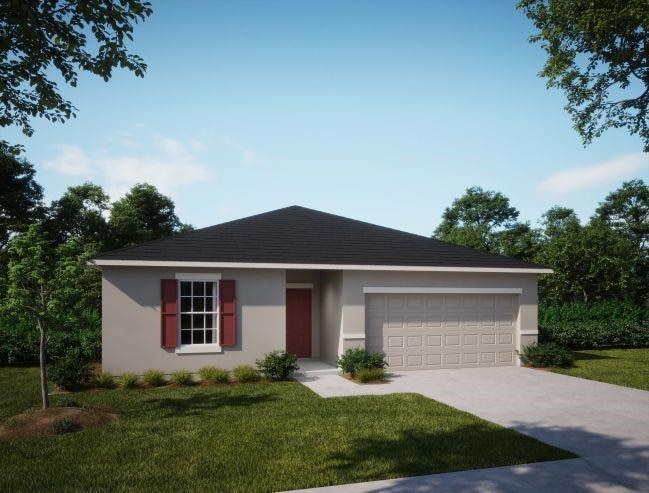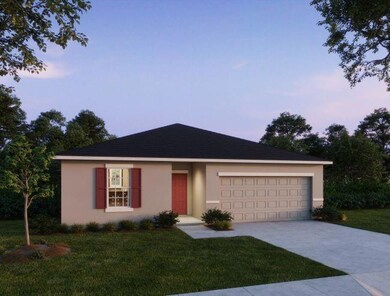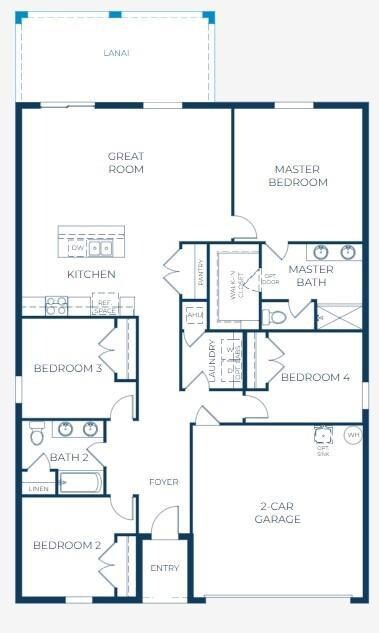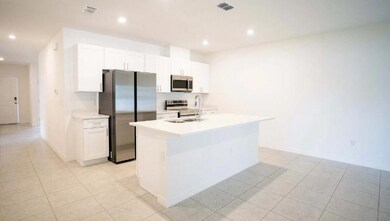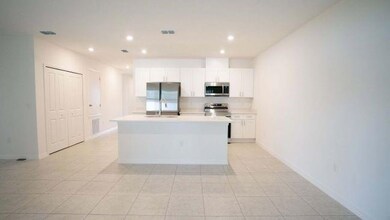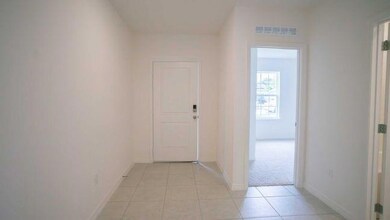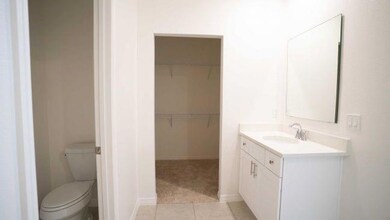
582 SE Essex Dr Port St. Lucie, FL 34984
Canal Pointe NeighborhoodEstimated payment $2,992/month
Highlights
- Water Views
- 2 Car Attached Garage
- Walk-In Closet
- Screened Porch
- Built-In Features
- Laundry Room
About This Home
Under Construction. This charming Florida-style home features 4 bedrooms and 2 bathrooms, all on one floor, perfect for easy living. With upgraded roof sheathing, the home is built to last. Inside, you'll find upgraded lever door hardware that adds a modern touch throughout. The spacious kitchen is enhanced with granite countertops, providing both functionality and style, while the master bath and secondary bath feature luxurious granite countertops and finishes.Ceramic tile flooring extends throughout the living areas, with plush carpeting in the bedrooms for comfort. The master bath boasts a beautiful tile shower, and the second bath includes a convenient tile tub/shower combo. For added convenience and privacy, horizontal cordless blinds adorn the windows.
Home Details
Home Type
- Single Family
Est. Annual Taxes
- $1,025
Year Built
- Built in 2025 | Under Construction
Lot Details
- 10,000 Sq Ft Lot
- Southwest Facing Home
- Property is zoned RS-4 - PSL
Parking
- 2 Car Attached Garage
- Driveway
Home Design
- Shingle Roof
- Composition Roof
Interior Spaces
- 1,737 Sq Ft Home
- 1-Story Property
- Built-In Features
- Blinds
- Entrance Foyer
- Florida or Dining Combination
- Screened Porch
- Utility Room
- Water Views
Kitchen
- Electric Range
- Microwave
- Dishwasher
- Kitchen Island
- Disposal
Flooring
- Carpet
- Ceramic Tile
Bedrooms and Bathrooms
- 4 Main Level Bedrooms
- Walk-In Closet
- 2 Full Bathrooms
- Dual Sinks
Laundry
- Laundry Room
- Washer and Dryer Hookup
Utilities
- Central Air
- Heating Available
Community Details
- Built by Maronda Homes
- Port St Lucie Sec 18 Subdivision, Magnolia Floorplan
Listing and Financial Details
- Tax Lot 14
- Assessor Parcel Number 342058514920009
Map
Home Values in the Area
Average Home Value in this Area
Tax History
| Year | Tax Paid | Tax Assessment Tax Assessment Total Assessment is a certain percentage of the fair market value that is determined by local assessors to be the total taxable value of land and additions on the property. | Land | Improvement |
|---|---|---|---|---|
| 2024 | $1,025 | $92,500 | $92,500 | -- |
| 2023 | $1,025 | $73,200 | $73,200 | $0 |
| 2022 | $989 | $73,200 | $73,200 | $0 |
| 2021 | $743 | $36,400 | $36,400 | $0 |
| 2020 | $631 | $23,500 | $23,500 | $0 |
| 2019 | $616 | $24,400 | $24,400 | $0 |
| 2018 | $531 | $18,000 | $18,000 | $0 |
| 2017 | $711 | $14,600 | $14,600 | $0 |
| 2016 | $681 | $13,400 | $13,400 | $0 |
| 2015 | $649 | $12,000 | $12,000 | $0 |
| 2014 | $633 | $12,000 | $0 | $0 |
Property History
| Date | Event | Price | Change | Sq Ft Price |
|---|---|---|---|---|
| 04/25/2025 04/25/25 | Price Changed | $520,900 | +6.3% | $300 / Sq Ft |
| 03/28/2025 03/28/25 | Price Changed | $489,900 | +0.8% | $282 / Sq Ft |
| 02/01/2025 02/01/25 | Price Changed | $485,900 | +5.7% | $280 / Sq Ft |
| 11/29/2024 11/29/24 | Price Changed | $459,900 | -3.2% | $265 / Sq Ft |
| 09/29/2024 09/29/24 | For Sale | $474,900 | -- | $273 / Sq Ft |
Deed History
| Date | Type | Sale Price | Title Company |
|---|---|---|---|
| Special Warranty Deed | $176,925 | Steel City Title | |
| Special Warranty Deed | $155,000 | Steel City Title | |
| Quit Claim Deed | $100 | None Listed On Document | |
| Quit Claim Deed | -- | None Available | |
| Interfamily Deed Transfer | -- | None Available | |
| Warranty Deed | $100,000 | Security First Title Partner | |
| Warranty Deed | $95,000 | First American Title Ins Co |
Similar Homes in the area
Source: BeachesMLS (Greater Fort Lauderdale)
MLS Number: F10463955
APN: 34-20-585-1492-0009
- 605 SE Delancey Ln
- 2329 SE Glover St
- 661 SE Delancey Ln
- 2381 SE Aneci St
- 2365 SE Aneci St
- 699 SE Delancey Ln
- 671 SE Delancey Ln
- 681 SE Delancey Ln
- 691 SE Delancey Ln
- 2549 SE Appleby St
- 698 SE Delancey Ln
- 2526 SE Floresta Dr
- 2398 SE Rich St
- 2534 SE Floresta Dr
- 710 SE Essex Dr
- 718 SE Essex Dr
- 718 SE Ablett Ln
- 2268 SE Haddon St
- 702 SE Adams Ct
- 2498 SE Addison St
