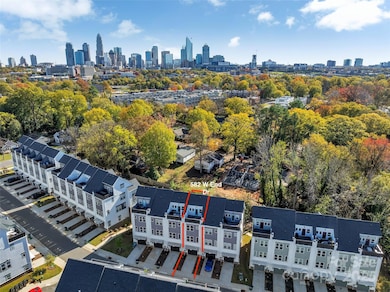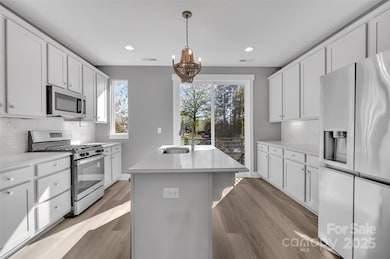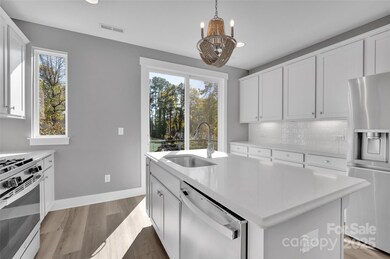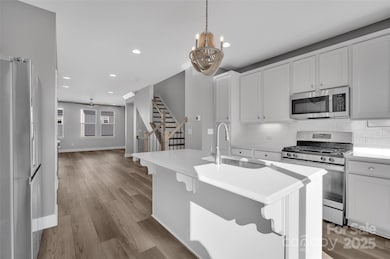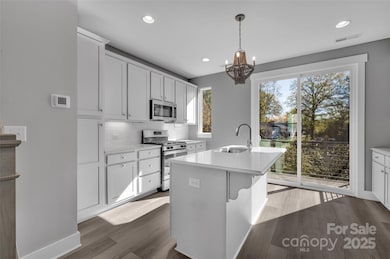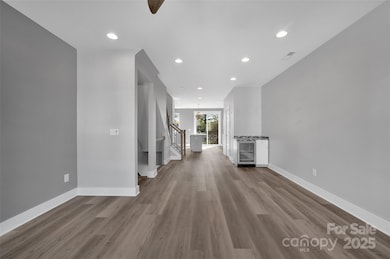
582 W End Dr Charlotte, NC 28208
Seversville NeighborhoodEstimated payment $3,359/month
Highlights
- Lawn
- Wine Refrigerator
- 2 Car Attached Garage
- Terrace
- Balcony
- Tandem Parking
About This Home
Close to Uptown in Seversville! Built 2022 Gorgeous 4-story townhome with Rooftop Terrace & balcony off kitchen. Open floor plan. Main floor/ 2nd floor includes: Living Room, Dining area with built in bar, wine fridge conveys, Kitchen with Quartz countertops, Island, stainless appliances including the refrigerator, gar range, plenty of cabinetry. Balcony off the Kitchen has Uptown view glimpse. Upgraded lighting & ceiling fans, LVP flooring, carpet, 9" ceilings. The 3rd /Upper floor: Primary Bedroom, 2nd Bedroom, 2 full Baths & Laundry with washer & dryer included. 4th floor has a bonus/loft/office or use it as a bedroom, it does have a closet. Rooftop Terrace is spacious & a great place to entertain! 2-car tandem garage on ground floor with front entry foyer facing West End Town greenspace. Dog Park pavillion just a few steps away from this townhouse. Close to the Bruns stop of the Gold Line Streetcar. Enjoy the shops & restaurants uptown, sporting events & nearby Savona Mill.
Listing Agent
Premier South Brokerage Email: jphillips@propertyofthecarolinas.com License #90455

Townhouse Details
Home Type
- Townhome
Est. Annual Taxes
- $3,439
Year Built
- Built in 2022
Lot Details
- Lawn
HOA Fees
- $253 Monthly HOA Fees
Parking
- 2 Car Attached Garage
- Tandem Parking
Home Design
- Slab Foundation
- Four Sided Brick Exterior Elevation
Interior Spaces
- 4-Story Property
- Ceiling Fan
- Vinyl Flooring
- Laundry closet
Kitchen
- Gas Range
- Microwave
- Dishwasher
- Wine Refrigerator
Bedrooms and Bathrooms
- 2 Bedrooms
Outdoor Features
- Balcony
- Terrace
Schools
- Bruns Avenue Elementary School
- Ranson Middle School
- West Charlotte High School
Utilities
- Forced Air Heating and Cooling System
- Heating System Uses Natural Gas
Community Details
- Henderson Association, Phone Number (704) 535-1122
- Built by Empire
- West End Towns Subdivision, Cambria Floorplan
- Mandatory home owners association
Listing and Financial Details
- Assessor Parcel Number 071-072-88
Map
Home Values in the Area
Average Home Value in this Area
Tax History
| Year | Tax Paid | Tax Assessment Tax Assessment Total Assessment is a certain percentage of the fair market value that is determined by local assessors to be the total taxable value of land and additions on the property. | Land | Improvement |
|---|---|---|---|---|
| 2023 | $3,439 | $462,800 | $100,000 | $362,800 |
| 2022 | $1,847 | $191,400 | $110,000 | $81,400 |
| 2021 | $1,062 | $110,000 | $110,000 | $0 |
Property History
| Date | Event | Price | Change | Sq Ft Price |
|---|---|---|---|---|
| 04/08/2025 04/08/25 | Price Changed | $505,000 | -2.7% | $324 / Sq Ft |
| 02/25/2025 02/25/25 | Price Changed | $519,000 | -1.9% | $333 / Sq Ft |
| 01/08/2025 01/08/25 | Price Changed | $529,000 | -1.9% | $339 / Sq Ft |
| 11/23/2024 11/23/24 | For Sale | $539,000 | -- | $346 / Sq Ft |
Deed History
| Date | Type | Sale Price | Title Company |
|---|---|---|---|
| Special Warranty Deed | $460,500 | Costner Law Office Pllc |
Mortgage History
| Date | Status | Loan Amount | Loan Type |
|---|---|---|---|
| Open | $437,411 | New Conventional | |
| Previous Owner | $500,000,000 | Amount Keyed Is An Aggregate Amount |
Similar Homes in the area
Source: Canopy MLS (Canopy Realtor® Association)
MLS Number: 4202870
APN: 071-072-88
- 648 W End Dr
- 582 W End Dr
- 327 Uptown Dr W
- 1651 Duckworth Ave
- 1659 Duckworth Ave
- 1727 Cannon View Ln
- 324 Uptown Dr W
- 231 Uptown Dr W
- 310 Wesley Heights Way
- 1617 Cannon View Ln
- 327 Coxe Ave
- 238 Coxe Ave
- 1634 Walnut View Dr Unit 21
- 505 State St
- 1519 and 1521 Montgomery St
- 416 Wesley Heights Way
- 225 Flint St
- 227 Flint St
- 1509 Montgomery St
- 1525 Walnut View Dr Unit 39

