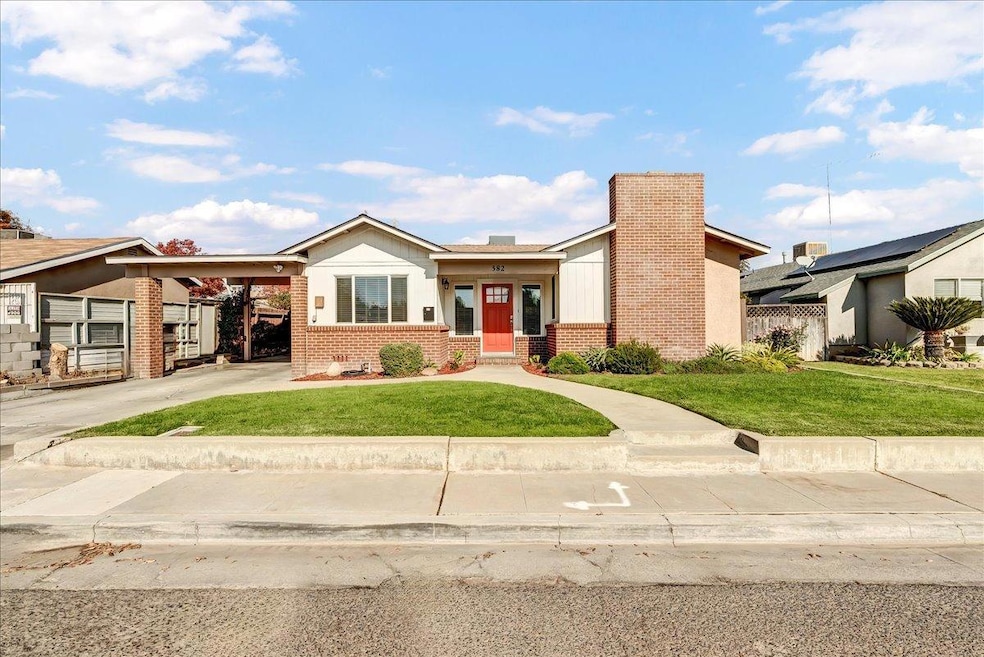
582 W Mountain View Ave Woodlake, CA 93286
Woodlake NeighborhoodEstimated payment $2,341/month
Highlights
- 1-Story Property
- Central Heating and Cooling System
- Carpet
About This Home
Beautiful home in serene Woodlake, CA is move in ready. Fully updated, end to end in 2020 with laminate flooring spanning across all the living areas, modern accents and fixtures throughout, floor to ceiling cabinetry and lush countertops, updated appliances, roof and central AC system. Back storage room is the perfect flex room, ready to be turned into a game room, ADU or office space. Make your appointment today to view all this property has to offer. Sq. ft. is different than tax records, buyer to verify if important.
Home Details
Home Type
- Single Family
Est. Annual Taxes
- $3,649
Year Built
- Built in 1948
Parking
- Carport
Home Design
- Concrete Foundation
- Composition Roof
- Stucco
Interior Spaces
- 1,506 Sq Ft Home
- 1-Story Property
- Self Contained Fireplace Unit Or Insert
- Laundry in unit
Flooring
- Carpet
- Laminate
Bedrooms and Bathrooms
- 3 Bedrooms
- 2 Bathrooms
Additional Features
- 7,110 Sq Ft Lot
- Central Heating and Cooling System
Map
Home Values in the Area
Average Home Value in this Area
Tax History
| Year | Tax Paid | Tax Assessment Tax Assessment Total Assessment is a certain percentage of the fair market value that is determined by local assessors to be the total taxable value of land and additions on the property. | Land | Improvement |
|---|---|---|---|---|
| 2024 | $3,649 | $345,000 | $65,000 | $280,000 |
| 2023 | $339 | $27,056 | $27,056 | $0 |
| 2022 | $330 | $26,526 | $26,526 | $0 |
| 2021 | $327 | $26,006 | $26,006 | $0 |
| 2020 | $1,036 | $94,377 | $25,739 | $68,638 |
| 2019 | $1,039 | $92,526 | $25,234 | $67,292 |
| 2018 | $1,010 | $90,712 | $24,739 | $65,973 |
| 2017 | $1,003 | $88,933 | $24,254 | $64,679 |
| 2016 | $969 | $87,189 | $23,778 | $63,411 |
| 2015 | $930 | $85,880 | $23,421 | $62,459 |
| 2014 | $930 | $84,198 | $22,962 | $61,236 |
Property History
| Date | Event | Price | Change | Sq Ft Price |
|---|---|---|---|---|
| 11/21/2024 11/21/24 | For Sale | $365,000 | +5.8% | $242 / Sq Ft |
| 10/20/2023 10/20/23 | Sold | $345,000 | 0.0% | $223 / Sq Ft |
| 08/29/2023 08/29/23 | For Sale | $345,000 | -- | $223 / Sq Ft |
Deed History
| Date | Type | Sale Price | Title Company |
|---|---|---|---|
| Grant Deed | $345,000 | Wfg National Title Insurance C | |
| Divorce Dissolution Of Marriage Transfer | -- | None Available |
Mortgage History
| Date | Status | Loan Amount | Loan Type |
|---|---|---|---|
| Open | $12,075 | New Conventional | |
| Open | $338,751 | FHA | |
| Previous Owner | $25,000 | Stand Alone Second | |
| Previous Owner | $55,520 | Unknown |
Similar Homes in Woodlake, CA
Source: Fresno MLS
MLS Number: 621844
APN: 060-090-025-000
- 1026 N Walnut St
- 19743 Avenue 344
- 278 N Palm St
- 538 W Woodlawn Ave Unit 7
- 544 W Woodlawn Ave Unit 6
- 198 S Myrtle St Unit 64
- 183 S Oak St Unit 104g
- 167 S Oak St Unit 103g
- 166 S Oak St Unit 102g
- 182 S Oak St Unit 101g
- 198 S Oak St Unit 66
- 34378 204 Rd
- 255 S Pepper St
- 508 W Lago Ave Unit 75
- 322 N Lemona St
- 170 S Magnolia St
- 509 W Lago Ave Unit 98
- 539 W Lago Ave Unit 95
- 520 W Lago Ave Unit 77
- 515 W Lago Ave Unit 97






