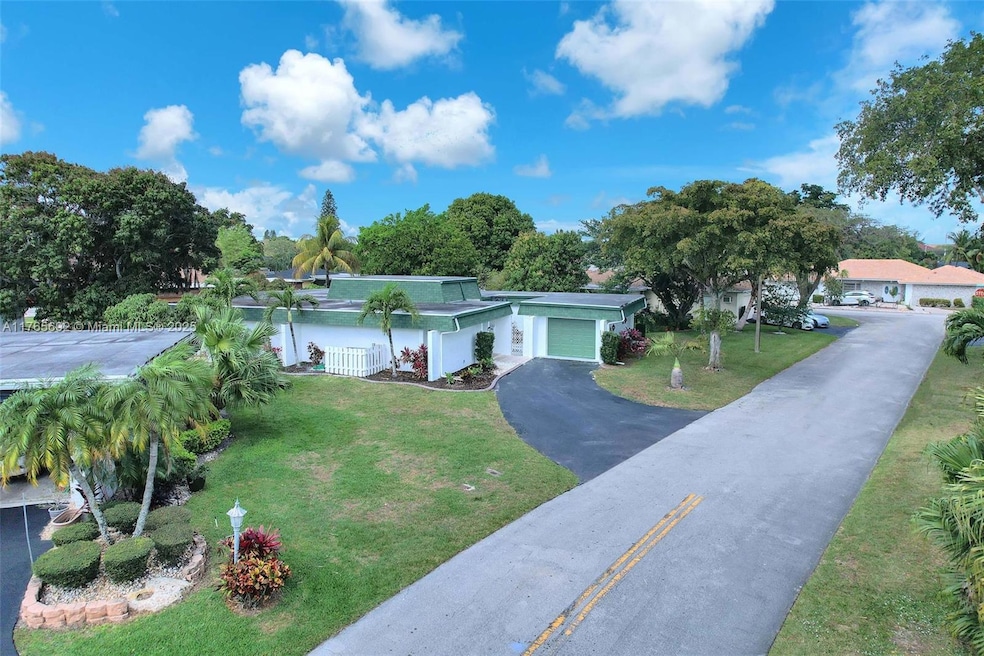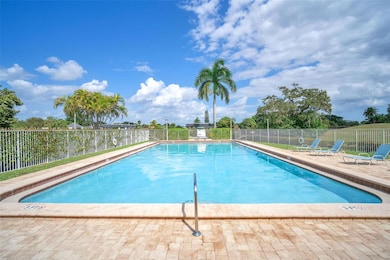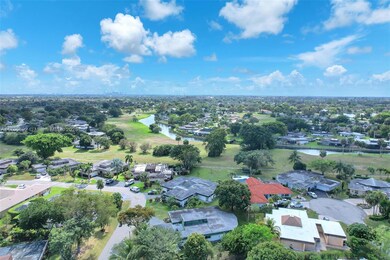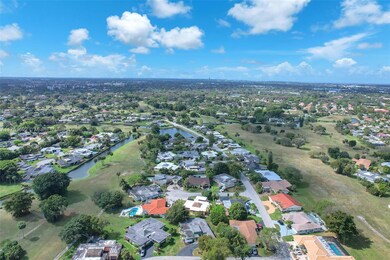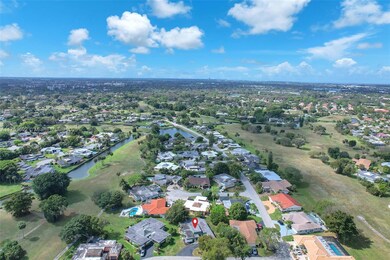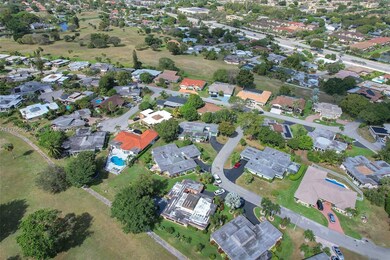
5820 Australian Pine Dr Tamarac, FL 33319
Woodlands Country Club NeighborhoodEstimated payment $4,059/month
Highlights
- Clubhouse
- Ranch Style House
- Attic
- Vaulted Ceiling
- Garden View
- Community Pool
About This Home
BEAUTIFUL 1-STORY 2,063 SF HOME IN TAMARAC'S WOODLANDS COMMUNITY. 3/2 + VERSATILE EXTRA ROOM (GUESTS OR IN-LAW SUITE). 1-CAR GARAGE. UPDATED KITCHEN W/STAINLESS STEEL APPLIANCES, QUARTZ COUNTERS & MODERN LIGHTING. PANTRY & SEPARATE LAUNDRY ROOM. OPEN FLOOR PLAN W/NATURAL LIGHT, HIGH CEILINGS, TILE FLOORS. MASTER BATH FEATURES WALK-IN SHOWER & DUAL WALK-IN CLOSETS. CROWN MOLDING. CHARMING COURTYARD. 2018 ROOF & ELECTRICAL UPDATES. IMPACT WINDOWS/DOORS. FRESH EXTERIOR PAINT. LARGE COVERED SCREENED PATIO OVERLOOKING GARDEN. SPACIOUS DRIVEWAY W/AMPLE PARKING. LOW HOA FEES WITH NO APPROVAL NEEDED. LOCATED NEAR TURNPIKE, SCHOOLS, SHOPPING & DINING. SHOWN BY APPOINTMENT ONLY. DON'T MISS THIS METICULOUSLY MAINTAINED HOME PERFECT FOR COMFORTABLE FLORIDA LIVING. SEE ATTACHMENTS FOR MORE DETAILS.
Home Details
Home Type
- Single Family
Est. Annual Taxes
- $7,717
Year Built
- Built in 1970
Lot Details
- 9,775 Sq Ft Lot
- Northeast Facing Home
- Property is zoned RE
HOA Fees
- $135 Monthly HOA Fees
Parking
- 1 Car Attached Garage
- Automatic Garage Door Opener
- Driveway
- Open Parking
Home Design
- Ranch Style House
- Concrete Block And Stucco Construction
Interior Spaces
- 2,063 Sq Ft Home
- Built-In Features
- Vaulted Ceiling
- Ceiling Fan
- Blinds
- Family or Dining Combination
- Ceramic Tile Flooring
- Garden Views
- Attic
Kitchen
- Breakfast Area or Nook
- Self-Cleaning Oven
- Electric Range
- Microwave
- Ice Maker
- Dishwasher
- Snack Bar or Counter
- Disposal
Bedrooms and Bathrooms
- 3 Bedrooms
- Split Bedroom Floorplan
- Closet Cabinetry
- Walk-In Closet
- 2 Full Bathrooms
- Shower Only
Laundry
- Laundry in Utility Room
- Dryer
Home Security
- Clear Impact Glass
- High Impact Door
- Fire and Smoke Detector
Schools
- Pinewood Elementary School
- Silver Lks Middle School
- Anderson; Boyd High School
Utilities
- Central Heating and Cooling System
- Electric Water Heater
Additional Features
- Exterior Lighting
- West of U.S. Route 1
Listing and Financial Details
- Assessor Parcel Number 494114080270
Community Details
Overview
- Woodlands Sec Six,Woodlands Subdivision
Amenities
- Clubhouse
Recreation
- Community Pool
Map
Home Values in the Area
Average Home Value in this Area
Tax History
| Year | Tax Paid | Tax Assessment Tax Assessment Total Assessment is a certain percentage of the fair market value that is determined by local assessors to be the total taxable value of land and additions on the property. | Land | Improvement |
|---|---|---|---|---|
| 2025 | $7,717 | $212,070 | -- | -- |
| 2024 | $7,627 | $206,100 | -- | -- |
| 2023 | $7,627 | $200,100 | $0 | $0 |
| 2022 | $7,361 | $194,280 | $0 | $0 |
| 2021 | $7,271 | $188,630 | $0 | $0 |
| 2020 | $7,214 | $186,030 | $0 | $0 |
| 2019 | $5,137 | $245,470 | $0 | $0 |
| 2018 | $4,975 | $240,900 | $0 | $0 |
| 2017 | $4,924 | $235,950 | $0 | $0 |
| 2016 | $4,926 | $231,100 | $0 | $0 |
| 2015 | $4,912 | $229,500 | $0 | $0 |
| 2014 | $5,020 | $183,590 | $0 | $0 |
| 2013 | -- | $166,900 | $48,880 | $118,020 |
Property History
| Date | Event | Price | Change | Sq Ft Price |
|---|---|---|---|---|
| 04/25/2025 04/25/25 | Price Changed | $589,000 | -0.7% | $286 / Sq Ft |
| 04/17/2025 04/17/25 | Price Changed | $593,000 | -0.5% | $287 / Sq Ft |
| 04/10/2025 04/10/25 | Price Changed | $596,000 | -0.5% | $289 / Sq Ft |
| 03/16/2025 03/16/25 | For Sale | $599,000 | +78.5% | $290 / Sq Ft |
| 08/23/2019 08/23/19 | Sold | $335,500 | -4.1% | $163 / Sq Ft |
| 07/24/2019 07/24/19 | Pending | -- | -- | -- |
| 04/19/2019 04/19/19 | For Sale | $350,000 | +37.3% | $170 / Sq Ft |
| 02/18/2014 02/18/14 | Sold | $255,000 | -8.9% | $124 / Sq Ft |
| 01/19/2014 01/19/14 | Pending | -- | -- | -- |
| 01/08/2014 01/08/14 | For Sale | $279,900 | -- | $136 / Sq Ft |
Deed History
| Date | Type | Sale Price | Title Company |
|---|---|---|---|
| Warranty Deed | $335,500 | North American Title Company | |
| Warranty Deed | $255,000 | Jm Title Services Inc | |
| Warranty Deed | $179,000 | Us Title & Escrow Inc | |
| Special Warranty Deed | $122,500 | Classic Title & Abstract Inc | |
| Trustee Deed | $80,100 | Attorney | |
| Quit Claim Deed | -- | Main Street Title & Escrow | |
| Warranty Deed | $150,000 | Main Street Title & Escrow |
Mortgage History
| Date | Status | Loan Amount | Loan Type |
|---|---|---|---|
| Open | $19,477 | FHA | |
| Open | $329,422 | FHA | |
| Previous Owner | $15,000 | Commercial | |
| Previous Owner | $236,700 | Adjustable Rate Mortgage/ARM | |
| Previous Owner | $242,250 | New Conventional | |
| Previous Owner | $175,757 | FHA | |
| Previous Owner | $100,000 | Stand Alone First | |
| Previous Owner | $155,900 | Unknown | |
| Previous Owner | $145,600 | Negative Amortization | |
| Closed | $0 | Undefined Multiple Amounts |
Similar Homes in Tamarac, FL
Source: MIAMI REALTORS® MLS
MLS Number: A11765692
APN: 49-41-14-08-0270
- 5903 Breadfruit Cir
- 5203 Yellow Pine Ln
- 5505 Red Oak Cir
- 5810 NW 56th Place
- 5721 Bayberry Ln
- 6102 White Oak Ln
- 5773 Woodland Point Dr
- 5306 White Oak Ln
- 5703 S Bayberry Ln
- 5788 Woodland Point Dr
- 5200 Woodlands Blvd
- 39 Canterbury Ln
- 5825 Swordfish Ct
- 4915 Woodlands Blvd
- 5819 Swordfish Ct
- 6175 NW 57th St Unit 116
- 6161 NW 57th Ct Unit 209
- 5714 Bamboo Cir
- 6179 Pine Tree Ln Unit B
- 5700 NW 54th Ln
