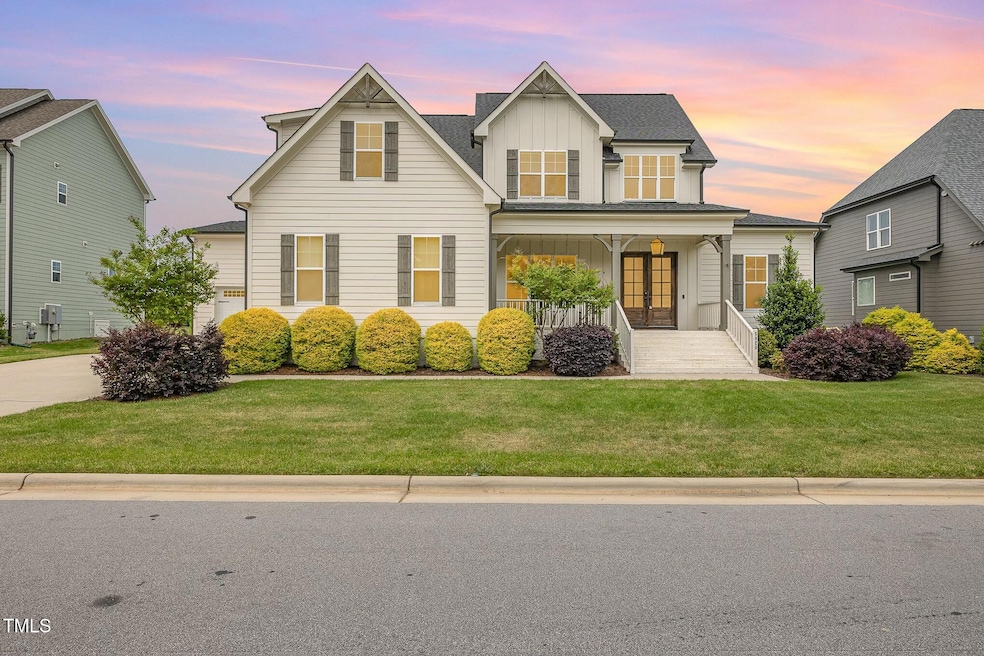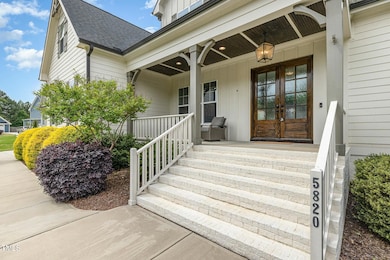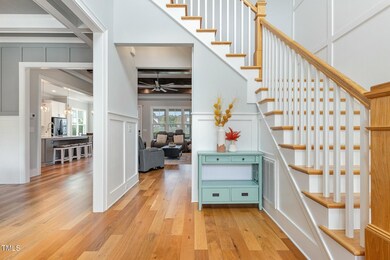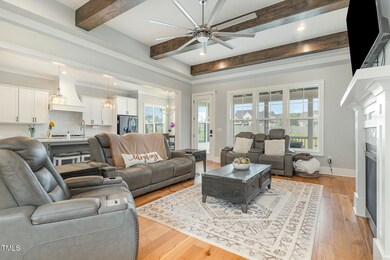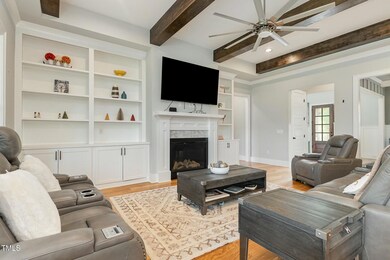
5820 Brayton Park Place Holly Springs, NC 27540
Highlights
- 0.46 Acre Lot
- Open Floorplan
- Cathedral Ceiling
- Holly Grove Elementary School Rated A
- Craftsman Architecture
- Wood Flooring
About This Home
As of April 2025Former Parade home on a big (.46) acre lot size. This home offers a great community with the ability to walk to neighborhood schools
and shopping centers. This home is full of special features that are hard to find including first floor master bedroom, (3) car garage finished with epoxy
floors, hidden walk in kitchen pantry room, screened in rear patio, rear 800 square foot patio with a external fireplace to enjoy when entertaining and (2)
bonus rooms. This is simply a great house with an open and dramatic 2 story foyer leads to oversized dining room with beautiful trim designs. The huge
open family room with built cabinets, stain grade ceiling beams and gas log fireplace. Chef's kitchen offers a large center island, quartz tops, stainless
steal appliances oven, microwave and (5) burner gas cooktop! Master bedroom is decorated with coffered ceiling details. One of the bonus rooms overlooks the back yard with a wet bar and offers hardwood floors.
Home Details
Home Type
- Single Family
Est. Annual Taxes
- $5,463
Year Built
- Built in 2019
Lot Details
- 0.46 Acre Lot
- Landscaped
- Open Lot
HOA Fees
- $35 Monthly HOA Fees
Parking
- 3 Car Attached Garage
Home Design
- Craftsman Architecture
- Traditional Architecture
- Pillar, Post or Pier Foundation
- Shingle Roof
Interior Spaces
- 3,733 Sq Ft Home
- 2-Story Property
- Open Floorplan
- Wet Bar
- Built-In Features
- Bookcases
- Woodwork
- Coffered Ceiling
- Tray Ceiling
- Smooth Ceilings
- Cathedral Ceiling
- Ceiling Fan
- Recessed Lighting
- Chandelier
- Entrance Foyer
- Breakfast Room
- Dining Room
- Bonus Room
- Wood Flooring
Kitchen
- Breakfast Bar
- Kitchen Island
- Quartz Countertops
Bedrooms and Bathrooms
- 4 Bedrooms
- Primary Bedroom on Main
- Walk-In Closet
- In-Law or Guest Suite
- 4 Full Bathrooms
- Separate Shower in Primary Bathroom
- Soaking Tub
- Bathtub with Shower
- Walk-in Shower
Laundry
- Laundry Room
- Laundry on main level
Attic
- Attic Fan
- Pull Down Stairs to Attic
Outdoor Features
- Patio
- Front Porch
Schools
- Holly Grove Elementary And Middle School
- Holly Springs High School
Horse Facilities and Amenities
- Grass Field
Utilities
- Central Heating and Cooling System
- Septic Tank
- Private Sewer
Community Details
- Association fees include ground maintenance
- Cams Association, Phone Number (844) 980-5614
- Built by Gemstone Homes
- Grove Park Village Subdivision
Listing and Financial Details
- Assessor Parcel Number 0648640276
Map
Home Values in the Area
Average Home Value in this Area
Property History
| Date | Event | Price | Change | Sq Ft Price |
|---|---|---|---|---|
| 04/11/2025 04/11/25 | Sold | $925,000 | 0.0% | $248 / Sq Ft |
| 03/17/2025 03/17/25 | Pending | -- | -- | -- |
| 03/12/2025 03/12/25 | For Sale | $925,000 | +2.8% | $248 / Sq Ft |
| 12/15/2023 12/15/23 | Off Market | $900,000 | -- | -- |
| 03/29/2022 03/29/22 | Sold | $900,000 | -- | $238 / Sq Ft |
| 02/25/2022 02/25/22 | Pending | -- | -- | -- |
Tax History
| Year | Tax Paid | Tax Assessment Tax Assessment Total Assessment is a certain percentage of the fair market value that is determined by local assessors to be the total taxable value of land and additions on the property. | Land | Improvement |
|---|---|---|---|---|
| 2024 | $5,464 | $876,588 | $145,000 | $731,588 |
| 2023 | $4,432 | $565,914 | $80,000 | $485,914 |
| 2022 | $4,107 | $565,914 | $80,000 | $485,914 |
| 2021 | $3,997 | $565,914 | $80,000 | $485,914 |
| 2020 | $3,930 | $565,914 | $80,000 | $485,914 |
| 2019 | $572 | $70,000 | $70,000 | $0 |
| 2018 | $525 | $70,000 | $70,000 | $0 |
| 2017 | $498 | $70,000 | $70,000 | $0 |
| 2016 | $488 | $70,000 | $70,000 | $0 |
| 2015 | $194 | $28,000 | $28,000 | $0 |
| 2014 | $184 | $28,000 | $28,000 | $0 |
Mortgage History
| Date | Status | Loan Amount | Loan Type |
|---|---|---|---|
| Open | $740,000 | New Conventional | |
| Closed | $740,000 | New Conventional | |
| Previous Owner | $460,600 | New Conventional | |
| Previous Owner | $462,000 | New Conventional | |
| Previous Owner | $459,600 | New Conventional | |
| Previous Owner | $378,750 | Construction |
Deed History
| Date | Type | Sale Price | Title Company |
|---|---|---|---|
| Warranty Deed | $925,000 | None Listed On Document | |
| Warranty Deed | $925,000 | None Listed On Document | |
| Warranty Deed | $900,000 | Market Title | |
| Warranty Deed | $574,500 | None Available |
Similar Homes in Holly Springs, NC
Source: Doorify MLS
MLS Number: 10081612
APN: 0648.04-64-0276-000
- 104 Abbeville Ln
- 112 Gadsbury Dr
- 112 Smith Rock Dr
- 133 Alumroot Rd
- 0 Old Airport Rd
- 242 Luftee Ln
- 0 High Pocket Dr
- 428 Morgan Ridge Rd
- 117 Tiguan Ct
- 120 Martingale Dr
- 217 Carolina Town Ln
- 1712 Avent Ferry Rd
- 112 Carolina Town Ln
- 301 Martingale Dr
- 521 Wildwood Farm Way
- 112 Sire Ct
- 100 Sire Ct
- 156 Greenhurst Cir
- 104 Somerset Farm Dr
- 2027 Hayes Ln
