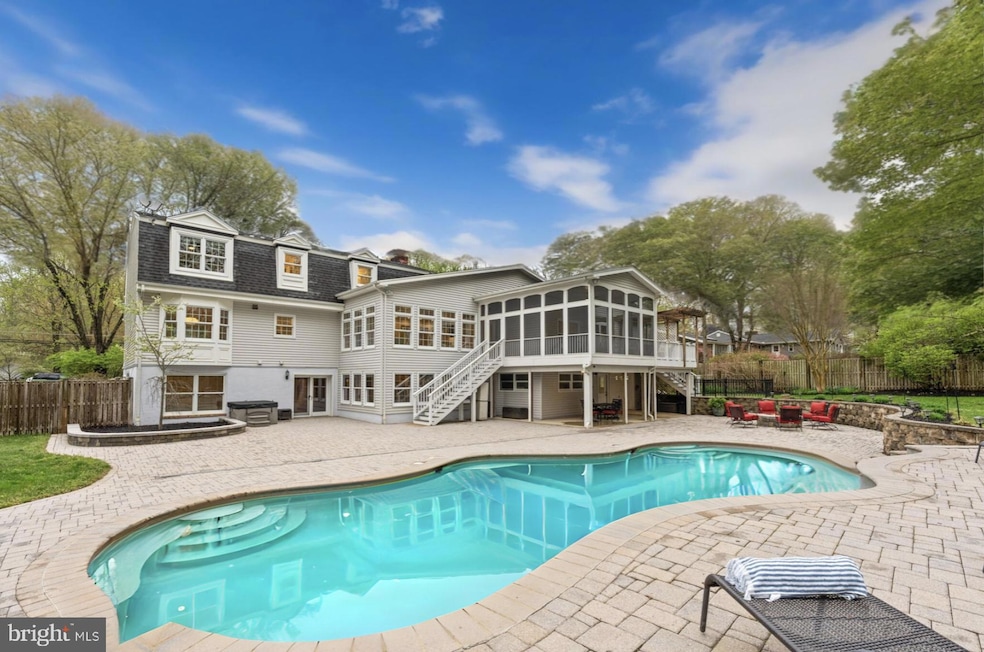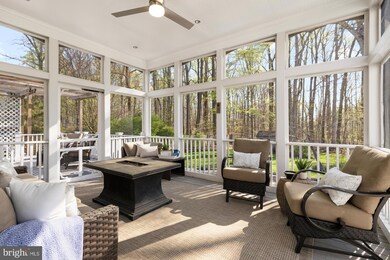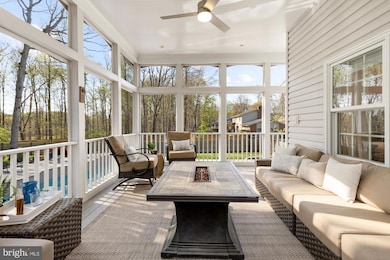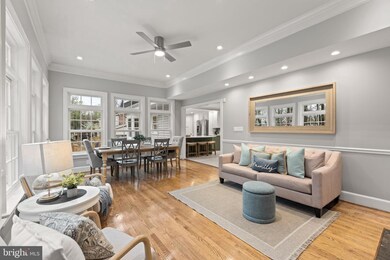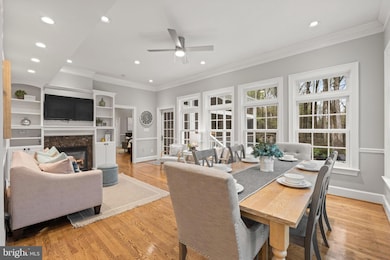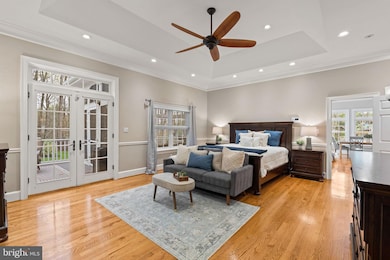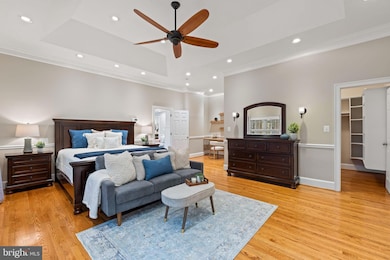
Estimated payment $9,136/month
Highlights
- Heated In Ground Pool
- View of Trees or Woods
- Colonial Architecture
- Kings Glen Elementary School Rated A-
- 0.82 Acre Lot
- Deck
About This Home
Wow! You have to see this stunning home! A true gem tucked away in the sought-after neighborhood of Homewood, this one-of-a-kind home offers an exceptional opportunity for multigenerational living, with a rare main level primary bedroom and additional primary bedroom upstairs. Experience the ultimate in luxury and comfort with an amazing in-ground pool and gorgeously landscaped outdoor space on nearly one acre of land. From the moment you step onto the idyllic front porch, you’ll be captivated by the home’s elegant charm and exceptional craftsmanship. Once inside, you’ll discover a magnificent home that is much more expansive than it appears! The main level showcases an open floorplan with gleaming refinished hardwood floors, fresh paint, recessed lighting, and abundant natural light. Both the formal living room and dining rooms are adorned with large picture windows and elegant crown and chair rail molding. The on-trend kitchen has been recently updated with two-tone cabinets, sleek granite countertops, and stainless steel appliances, including a brand new double oven and gas range. The peninsula breakfast bar opens the space directly into the sunroom, where built-in bookshelves, a gas fireplace, and a wall of windows create a warm, inviting atmosphere. On this side of the home, discover the rare and luxurious main level primary bedroom, with a sophisticated tray ceiling, private office nook, and a massive walk-in with custom closet system. The elegant en suite bathroom is generously sized and boasts a handsome vanity, step-in shower, and soothing soaking tub. For your convenience, the first large laundry room is also included here. Rounding out this level of the home is the cozy family room, featuring an impressive stone surround fireplace and wooden ceiling beams. Upstairs, the second primary bedroom suite awaits, with plush carpeting, a large walk-in closet, and its own stylish bathroom with contemporary finishes. Both additional bedrooms on this level include soft carpet and wide closets, with shared access to the modern full bathroom in the hall. The fourth upstairs bedroom has been converted into a large second laundry room, and could easily be converted back to a bedroom in order to suit your needs. Versatile spaces abound on the lower level of the home, with an expansive recreation room, large storage room, and multiple flexible spaces for a playroom, home gym or game room. Through the french doors, enjoy the beautiful view of your backyard retreat with wall-to-wall windows in the lower level sunroom. You’ll also find two additional bedrooms with a fourth full bathroom on this level, making it an ideal private space for guests or a home office. The screened-in porch, deck, and fully fenced backyard offer you a personal oasis, surrounded by trees and beautiful landscaping as you splash around in your in-ground pool and entertain on the.expansive brick patio. The three car garage and long driveway provide you with an abundance of parking for you and your visitors. Enjoy the comfort and efficiency of the three-zone HVAC system all year long! Just minutes to Whole Foods, Giant Food, Lidl, H-Mart, West Springfield Shopping Center, Burke Village Center, Lake Accotink and Burke Lake Parks, Springfield Golf & Country Club, and Hidden Pond Nature Center. Quick access to Burke Lake Road, Fairfax County Parkway, Braddock Road, Ox Road. I-395, I-95, I-495, and the Rolling Road VRE Station conveniently located at the end of the street!! In the desirable Lake Braddock school pyramid, this gorgeous home won’t last long. Schedule a private tour and enjoy every moment of the Summer in your new home!
Home Details
Home Type
- Single Family
Est. Annual Taxes
- $15,868
Year Built
- Built in 1980 | Remodeled in 2025
Lot Details
- 0.82 Acre Lot
- Property is Fully Fenced
- Landscaped
- Extensive Hardscape
- Backs to Trees or Woods
- Property is in excellent condition
- Property is zoned 110
Parking
- 3 Car Attached Garage
- 10 Driveway Spaces
- Basement Garage
- Front Facing Garage
- Rear-Facing Garage
- Garage Door Opener
Home Design
- Colonial Architecture
- Architectural Shingle Roof
- Vinyl Siding
Interior Spaces
- Property has 3 Levels
- Central Vacuum
- Built-In Features
- Crown Molding
- Ceiling height of 9 feet or more
- Ceiling Fan
- Recessed Lighting
- 3 Fireplaces
- Fireplace With Glass Doors
- Fireplace Mantel
- Gas Fireplace
- Double Pane Windows
- Double Hung Windows
- Bay Window
- Transom Windows
- Window Screens
- Family Room
- Living Room
- Formal Dining Room
- Recreation Room
- Bonus Room
- Sun or Florida Room
- Screened Porch
- Views of Woods
Kitchen
- Built-In Oven
- Cooktop
- Microwave
- Dishwasher
- Upgraded Countertops
- Disposal
Flooring
- Wood
- Carpet
- Ceramic Tile
Bedrooms and Bathrooms
- En-Suite Primary Bedroom
- En-Suite Bathroom
- Walk-In Closet
- Hydromassage or Jetted Bathtub
- Walk-in Shower
Laundry
- Laundry Room
- Laundry on main level
- Dryer
- Washer
Finished Basement
- Walk-Out Basement
- Connecting Stairway
- Garage Access
- Exterior Basement Entry
- Workshop
- Basement Windows
Eco-Friendly Details
- Energy-Efficient Windows
Outdoor Features
- Heated In Ground Pool
- Deck
- Screened Patio
- Shed
Schools
- Lake Braddock Secondary Middle School
- Lake Braddock High School
Utilities
- Forced Air Zoned Heating and Cooling System
- Heat Pump System
- Natural Gas Water Heater
Community Details
- No Home Owners Association
- Homewood Subdivision
- Property is near a preserve or public land
Listing and Financial Details
- Tax Lot 17A
- Assessor Parcel Number 0782 03 0017A
Map
Home Values in the Area
Average Home Value in this Area
Tax History
| Year | Tax Paid | Tax Assessment Tax Assessment Total Assessment is a certain percentage of the fair market value that is determined by local assessors to be the total taxable value of land and additions on the property. | Land | Improvement |
|---|---|---|---|---|
| 2024 | $3,635 | $1,199,010 | $353,000 | $846,010 |
| 2023 | $3,311 | $1,099,160 | $323,000 | $776,160 |
| 2022 | $11,377 | $994,950 | $303,000 | $691,950 |
| 2021 | $5,736 | $920,240 | $293,000 | $627,240 |
| 2020 | $6,831 | $918,680 | $288,000 | $630,680 |
| 2019 | $4,951 | $885,400 | $283,000 | $602,400 |
| 2018 | $9,999 | $869,490 | $283,000 | $586,490 |
| 2017 | $8,891 | $765,820 | $278,000 | $487,820 |
| 2016 | $9,523 | $822,030 | $278,000 | $544,030 |
| 2015 | $8,160 | $731,220 | $254,000 | $477,220 |
| 2014 | $7,724 | $693,710 | $249,000 | $444,710 |
Property History
| Date | Event | Price | Change | Sq Ft Price |
|---|---|---|---|---|
| 04/13/2025 04/13/25 | Pending | -- | -- | -- |
| 04/11/2025 04/11/25 | For Sale | $1,400,000 | +48.9% | $253 / Sq Ft |
| 08/10/2017 08/10/17 | Sold | $940,000 | -1.1% | $196 / Sq Ft |
| 06/06/2017 06/06/17 | Pending | -- | -- | -- |
| 05/10/2017 05/10/17 | For Sale | $950,000 | -- | $198 / Sq Ft |
Deed History
| Date | Type | Sale Price | Title Company |
|---|---|---|---|
| Gift Deed | -- | First American Title Ins Co | |
| Deed | -- | Republic Title Inc | |
| Bargain Sale Deed | $940,000 | None Available | |
| Warranty Deed | $820,000 | -- |
Mortgage History
| Date | Status | Loan Amount | Loan Type |
|---|---|---|---|
| Open | $622,300 | VA | |
| Previous Owner | $625,100 | VA | |
| Previous Owner | $209,850 | Credit Line Revolving | |
| Previous Owner | $636,150 | New Conventional | |
| Previous Owner | $698,000 | Stand Alone Refi Refinance Of Original Loan | |
| Previous Owner | $746,169 | FHA |
Similar Homes in the area
Source: Bright MLS
MLS Number: VAFX2230956
APN: 0782-03-0017A
- 5853 Banning Place
- 5833 Banning Place
- 8901 Burke Rd
- 9013 Brook Ford Rd
- 5844 Kara Place
- 5903 Kara Place
- 5911 Lovejoy Ct
- 9036 Brook Ford Rd
- 9108 Fox Lair Dr
- 6001 Bonnie Bern Ct
- 5838 Aplomado Dr
- 6018 Mardale Ln
- 6151 Green Hollow Ct
- 6078 Hollow Hill Ln
- 8821 Ridge Hollow Ct
- 9210 Byron Terrace
- 5526 Yorkshire St
- 8674 Center Rd Unit 1
- 5507 Kings Park Dr
- 5517 Yorkshire St
