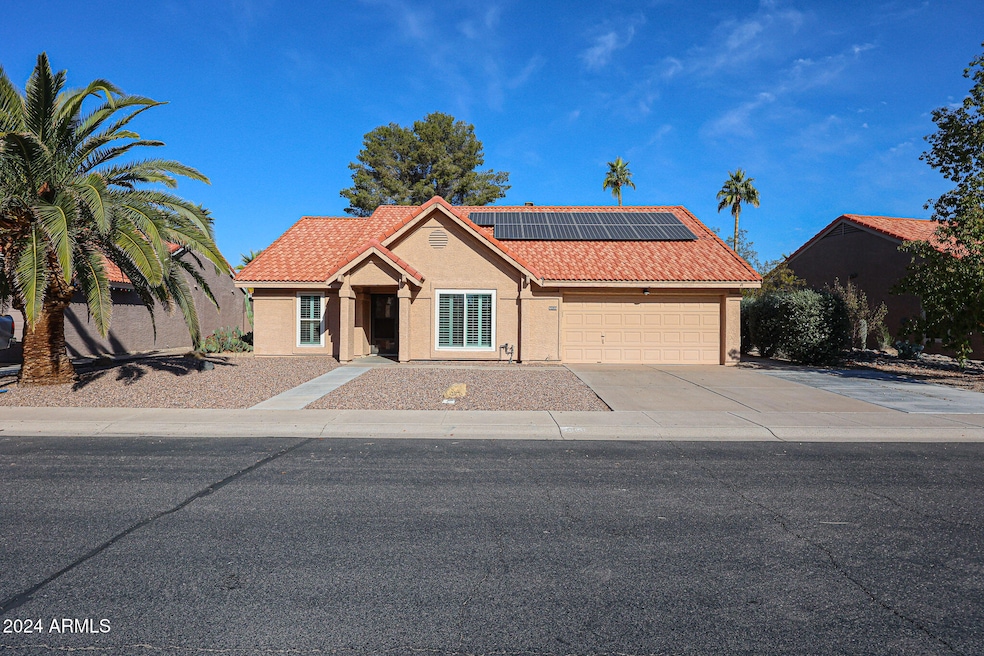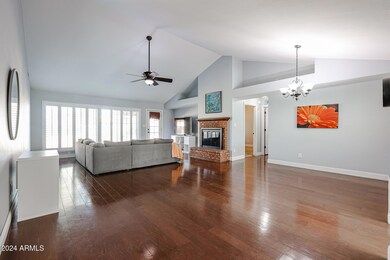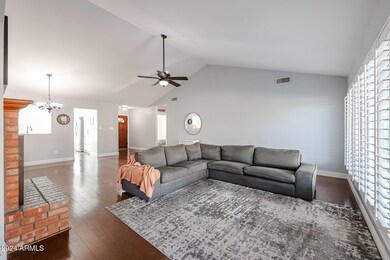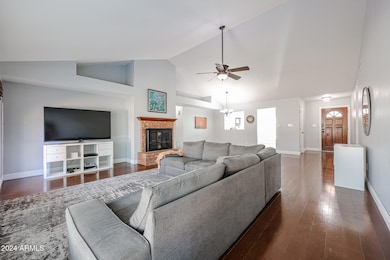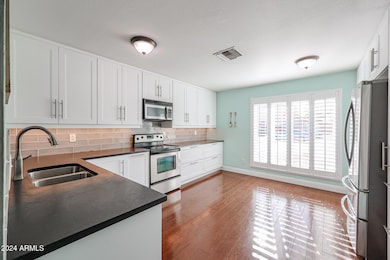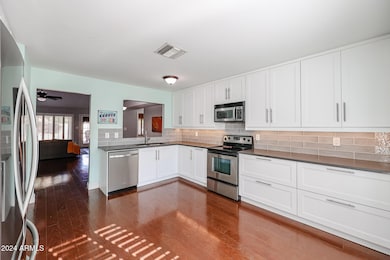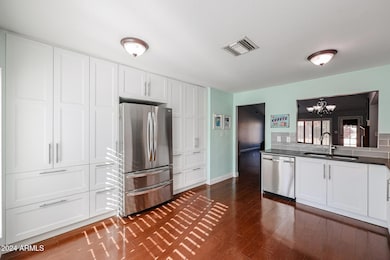
5820 W Morelos St Chandler, AZ 85226
West Chandler NeighborhoodHighlights
- Private Pool
- Solar Power System
- Vaulted Ceiling
- Kyrene de la Paloma School Rated A-
- 0.22 Acre Lot
- Wood Flooring
About This Home
As of January 2025Beautiful 3 BD/2 BA home w/pool on extra large lot, in Kyrene Elem. School District. Step in & enjoy the vaulted ceilings, fireplace, & the wall of windows w/views of the back yard. New Trane AC in 2024. Kitchen remodel in 2019 included structural changes, new cabinets, quartz counters, & much more. Open floor plan. Split primary BD features vaulted ceiling, dual sinks, and walk-in closet. Triple pane windows, custom blinds, upgraded fans & fixtures. Owned solar panels. Enormous lot includes large covered patio, pool, & plenty of room for friends, family, & toys. Two car garage + 3 slab spaces. Washer, dryer, & 2021 fridge convey. Fabulous location in the heart of Chandler. Close to freeway access, parks, shopping, and dining. Four houses away from community tennis courts & greenbelt!
Last Agent to Sell the Property
Aspire Realty Group LLC Brokerage Email: jfordtner@gmail.com License #SA639096000
Home Details
Home Type
- Single Family
Est. Annual Taxes
- $1,776
Year Built
- Built in 1986
Lot Details
- 9,479 Sq Ft Lot
- Desert faces the front and back of the property
- Block Wall Fence
HOA Fees
- $53 Monthly HOA Fees
Parking
- 2 Car Direct Access Garage
- 3 Open Parking Spaces
- Garage Door Opener
Home Design
- Wood Frame Construction
- Tile Roof
- Concrete Roof
- Stucco
Interior Spaces
- 1,608 Sq Ft Home
- 1-Story Property
- Vaulted Ceiling
- Ceiling Fan
- 1 Fireplace
- Triple Pane Windows
- Vinyl Clad Windows
Kitchen
- Eat-In Kitchen
- Built-In Microwave
Flooring
- Wood
- Carpet
- Tile
Bedrooms and Bathrooms
- 3 Bedrooms
- Primary Bathroom is a Full Bathroom
- 2 Bathrooms
- Dual Vanity Sinks in Primary Bathroom
Pool
- Pool Updated in 2024
- Private Pool
- Pool Pump
Outdoor Features
- Covered patio or porch
- Fire Pit
Schools
- Kyrene De La Paloma Elementary School
- Kyrene Del Pueblo Middle School
- Mountain Pointe High School
Utilities
- Cooling System Updated in 2024
- Refrigerated Cooling System
- Ducts Professionally Air-Sealed
- Heating Available
- High Speed Internet
- Cable TV Available
Additional Features
- Doors with lever handles
- Solar Power System
- Property is near a bus stop
Listing and Financial Details
- Tax Lot 114
- Assessor Parcel Number 301-88-854
Community Details
Overview
- Association fees include ground maintenance
- Kinney Management Association, Phone Number (480) 820-3451
- Carrington Place Subdivision
Recreation
- Tennis Courts
- Bike Trail
Map
Home Values in the Area
Average Home Value in this Area
Property History
| Date | Event | Price | Change | Sq Ft Price |
|---|---|---|---|---|
| 01/09/2025 01/09/25 | Sold | $519,000 | -1.9% | $323 / Sq Ft |
| 12/16/2024 12/16/24 | Pending | -- | -- | -- |
| 12/06/2024 12/06/24 | For Sale | $529,000 | +236.9% | $329 / Sq Ft |
| 05/15/2012 05/15/12 | Sold | $157,000 | -1.9% | $98 / Sq Ft |
| 01/30/2012 01/30/12 | Pending | -- | -- | -- |
| 01/25/2012 01/25/12 | For Sale | $160,000 | -- | $100 / Sq Ft |
Tax History
| Year | Tax Paid | Tax Assessment Tax Assessment Total Assessment is a certain percentage of the fair market value that is determined by local assessors to be the total taxable value of land and additions on the property. | Land | Improvement |
|---|---|---|---|---|
| 2025 | $1,776 | $22,859 | -- | -- |
| 2024 | $1,742 | $21,770 | -- | -- |
| 2023 | $1,742 | $37,430 | $7,480 | $29,950 |
| 2022 | $1,658 | $28,710 | $5,740 | $22,970 |
| 2021 | $1,748 | $27,170 | $5,430 | $21,740 |
| 2020 | $1,708 | $24,720 | $4,940 | $19,780 |
| 2019 | $1,658 | $23,160 | $4,630 | $18,530 |
| 2018 | $1,604 | $22,480 | $4,490 | $17,990 |
| 2017 | $1,528 | $22,000 | $4,400 | $17,600 |
| 2016 | $1,560 | $21,550 | $4,310 | $17,240 |
| 2015 | $1,440 | $17,970 | $3,590 | $14,380 |
Mortgage History
| Date | Status | Loan Amount | Loan Type |
|---|---|---|---|
| Open | $441,150 | New Conventional | |
| Closed | $441,150 | New Conventional | |
| Previous Owner | $65,500 | New Conventional | |
| Previous Owner | $121,790 | New Conventional | |
| Previous Owner | $120,000 | New Conventional | |
| Previous Owner | $118,750 | New Conventional | |
| Previous Owner | $56,680 | Fannie Mae Freddie Mac | |
| Previous Owner | $226,720 | New Conventional | |
| Previous Owner | $98,400 | Credit Line Revolving | |
| Previous Owner | $135,104 | Unknown | |
| Previous Owner | $137,750 | New Conventional |
Deed History
| Date | Type | Sale Price | Title Company |
|---|---|---|---|
| Warranty Deed | $519,000 | Navi Title Agency | |
| Warranty Deed | $519,000 | Navi Title Agency | |
| Warranty Deed | $125,000 | First Arizona Title Agency | |
| Cash Sale Deed | $157,000 | Old Republic Title Agency | |
| Warranty Deed | $283,400 | Chicago Title Insurance Co | |
| Warranty Deed | $145,000 | Fidelity Title |
Similar Homes in the area
Source: Arizona Regional Multiple Listing Service (ARMLS)
MLS Number: 6791524
APN: 301-88-854
- 5831 W Saragosa St
- 5800 W Kesler St
- 5648 W Folley St
- 255 S Kyrene Rd Unit 115
- 5984 W Geronimo Ct
- 5462 W Geronimo St
- 5971 W Venus Way
- 5330 W Folley St
- 5518 W Mercury Way
- 5529 W Commonwealth Place
- 5131 W Fairview St
- 5245 W Boston Way S
- 5210 W Jupiter Way N
- 5330 W Morgan Place
- 300 N Gila Springs Blvd Unit 144
- 300 N Gila Springs Blvd Unit 164
- 300 N Gila Springs Blvd Unit 160
- 5047 W Chicago Cir S
- 500 N Gila Springs Blvd Unit 230
- 500 N Gila Springs Blvd Unit 124
