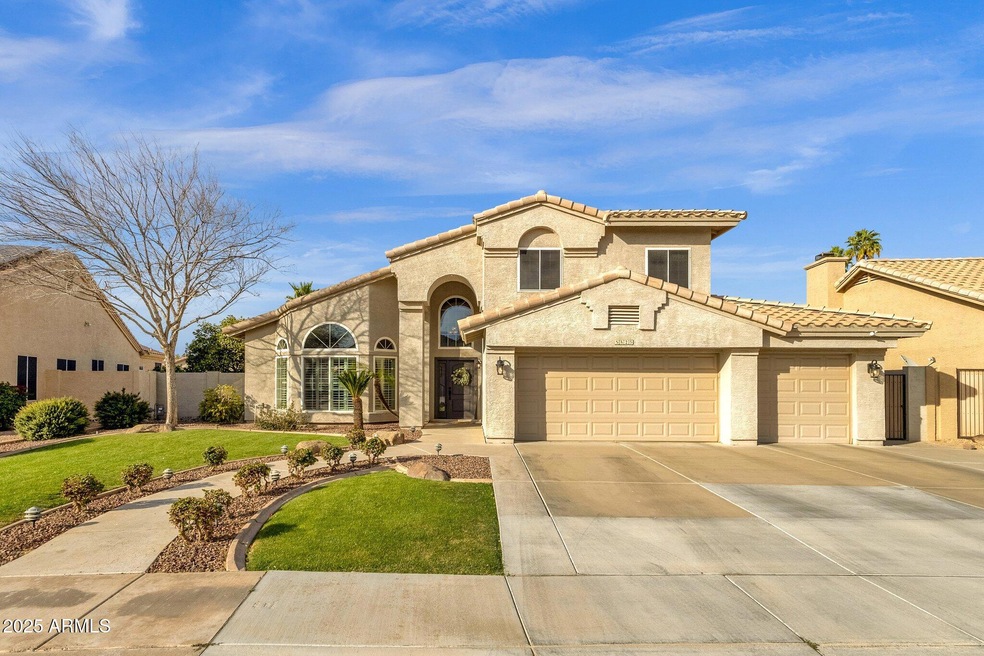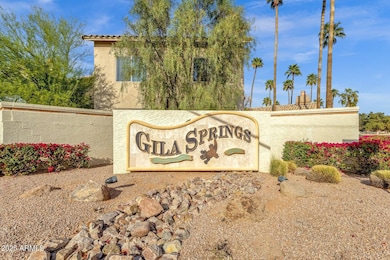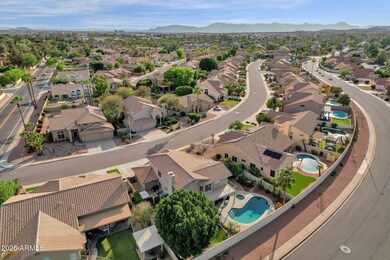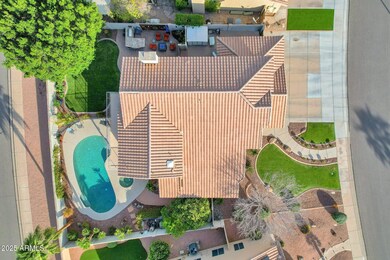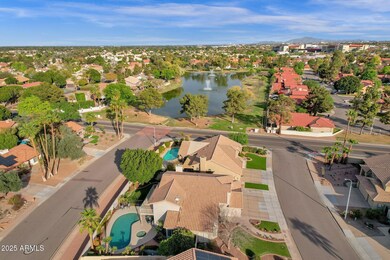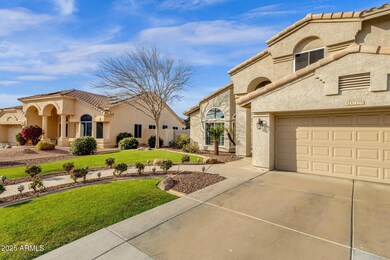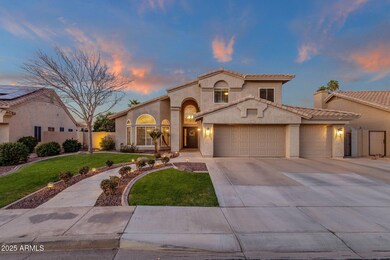
5820 W Robinson Way Chandler, AZ 85226
West Chandler NeighborhoodEstimated payment $4,852/month
Highlights
- Heated Spa
- 0.2 Acre Lot
- Granite Countertops
- Kyrene de la Mirada Elementary School Rated A
- Vaulted Ceiling
- Balcony
About This Home
This stunning home features a well-designed floor plan, perfect for gatherings & relaxation. The bright living room has plantation shutters, while the family room has a beautiful stone fireplace. The kitchen features a large island w/ seating, granite countertops, and gas cooking. A downstairs bedroom with a full bath is ideal for guests. The kitchen and three bathrooms have been tastefully upgraded. Beautiful VLP flooring, upgraded carpet, and tile throughout. The spacious backyard includes a pool, covered and side patios, and a built-in BBQ island. Mature trees provide shade & Valencia oranges. The neighborhood offers fishing ponds, Creekside trails, picnic areas, and playgrounds. Conveniently close to shopping, dining, schools, & freeways. See the listing supplement for more details A more detailed list of features
This beautiful home offers the perfect blend of comfort, style, and convenience
Interior
Five bedrooms and three baths
Exceptional floor plan ideal for gatherings and relaxation
Kitchen with large island with seating.
Granite countertops, gas cooking, and beverage refrigerator
Bright and airy front living room with plantation shutters
Vaulted ceilings provide an open and spacious feel
Beautiful stone fireplace in family room
Tastefully upgraded kitchen and bathrooms
Vaulted ceilings, skylight and ceiling fans
Balcony off master suite with water and mountain views
Upgraded flooring including VLP, tile and carpet
Downstairs bedroom and bathroom, perfect for visiting family and guests
Upstairs bathroom with dual access for convenience
Secure pet door leading to fenced back yard
Exterior
Beautiful back yard with sparkling pool
Ultimate privacy with no two-story homes nearby and no homes directly behind
Low-maintenance synthetic grass
Covered patio and cozy side patio
Built-in barbecue island - ideal for entertaining
Mature shade trees in front and back, Valencia orange trees
Smart landscaping with B-hyve nine-zone irrigation controller
Other
Charming neighborhood with ponds (fishing allowed)
Creekside walking paths
Picnic areas and children's playground
Close to shopping, dining, and Natural Grocers
Walking distance to A+ elementary school
Easy access to I-10, 202, and 101 freeways
Don't miss out on this incredible opportunity to see this incredible home.
Home Details
Home Type
- Single Family
Est. Annual Taxes
- $2,879
Year Built
- Built in 1991
Lot Details
- 8,860 Sq Ft Lot
- Block Wall Fence
- Artificial Turf
- Front and Back Yard Sprinklers
- Sprinklers on Timer
- Grass Covered Lot
HOA Fees
- $35 Monthly HOA Fees
Parking
- 3 Car Garage
Home Design
- Wood Frame Construction
- Tile Roof
- Stucco
Interior Spaces
- 2,825 Sq Ft Home
- 2-Story Property
- Vaulted Ceiling
- Ceiling Fan
- Skylights
- Family Room with Fireplace
Kitchen
- Breakfast Bar
- Gas Cooktop
- Built-In Microwave
- Kitchen Island
- Granite Countertops
Flooring
- Carpet
- Tile
- Vinyl
Bedrooms and Bathrooms
- 5 Bedrooms
- 3 Bathrooms
- Dual Vanity Sinks in Primary Bathroom
Pool
- Heated Spa
- Private Pool
Outdoor Features
- Balcony
- Built-In Barbecue
Schools
- Kyrene De La Mirada Elementary School
- Kyrene Del Pueblo Middle School
- Corona Del Sol High School
Utilities
- Cooling Available
- Heating Available
- High Speed Internet
- Cable TV Available
Listing and Financial Details
- Tax Lot 2
- Assessor Parcel Number 308-03-361
Community Details
Overview
- Association fees include ground maintenance
- Pmg Services Association, Phone Number (480) 829-7400
- Built by UDC
- Place At Gila Springs Lot 1 58 Tr A E Subdivision
Recreation
- Community Playground
- Bike Trail
Map
Home Values in the Area
Average Home Value in this Area
Tax History
| Year | Tax Paid | Tax Assessment Tax Assessment Total Assessment is a certain percentage of the fair market value that is determined by local assessors to be the total taxable value of land and additions on the property. | Land | Improvement |
|---|---|---|---|---|
| 2025 | $2,879 | $37,063 | -- | -- |
| 2024 | $2,824 | $35,298 | -- | -- |
| 2023 | $2,824 | $50,000 | $10,000 | $40,000 |
| 2022 | $2,688 | $40,080 | $8,010 | $32,070 |
| 2021 | $2,835 | $38,720 | $7,740 | $30,980 |
| 2020 | $2,770 | $36,830 | $7,360 | $29,470 |
| 2019 | $2,689 | $35,130 | $7,020 | $28,110 |
| 2018 | $2,600 | $34,280 | $6,850 | $27,430 |
| 2017 | $2,478 | $33,560 | $6,710 | $26,850 |
| 2016 | $2,529 | $34,130 | $6,820 | $27,310 |
| 2015 | $2,334 | $30,310 | $6,060 | $24,250 |
Property History
| Date | Event | Price | Change | Sq Ft Price |
|---|---|---|---|---|
| 03/28/2025 03/28/25 | For Sale | $820,000 | -- | $290 / Sq Ft |
Deed History
| Date | Type | Sale Price | Title Company |
|---|---|---|---|
| Warranty Deed | $345,000 | Ticor Title Agency Of Az Inc | |
| Interfamily Deed Transfer | -- | Capital Title Agency | |
| Interfamily Deed Transfer | -- | Capital Title Agency | |
| Warranty Deed | $230,000 | Capital Title Agency | |
| Warranty Deed | $193,000 | Security Title Agency |
Mortgage History
| Date | Status | Loan Amount | Loan Type |
|---|---|---|---|
| Open | $151,000 | New Conventional | |
| Closed | $210,000 | New Conventional | |
| Closed | $230,401 | New Conventional | |
| Closed | $201,222 | New Conventional | |
| Closed | $210,000 | Fannie Mae Freddie Mac | |
| Closed | $50,000 | Credit Line Revolving | |
| Closed | $135,000 | New Conventional | |
| Previous Owner | $100,000 | Credit Line Revolving | |
| Previous Owner | $173,700 | New Conventional |
Similar Homes in Chandler, AZ
Source: Arizona Regional Multiple Listing Service (ARMLS)
MLS Number: 6842773
APN: 308-03-361
- 5755 W Harrison St
- 5940 W Robinson Way
- 5670 W Linda Ln
- 5742 W Shannon St
- 851 N Pineview Dr Unit 1
- 563 N Spanish Springs Dr
- 5771 W Gail Dr
- 5381 W Del Rio St
- 5342 W Linda Ln
- 500 N Gila Springs Blvd Unit 230
- 500 N Gila Springs Blvd Unit 124
- 500 N Gila Springs Blvd Unit 204
- 5332 W Linda Ln
- 6231 W Shannon St
- 5900 W Orchid Ln
- 5910 W Orchid Ln
- 740 N Bradley Dr
- 5215 W Del Rio St
- 500 N Roosevelt Ave Unit 61
- 500 N Roosevelt Ave Unit 102
