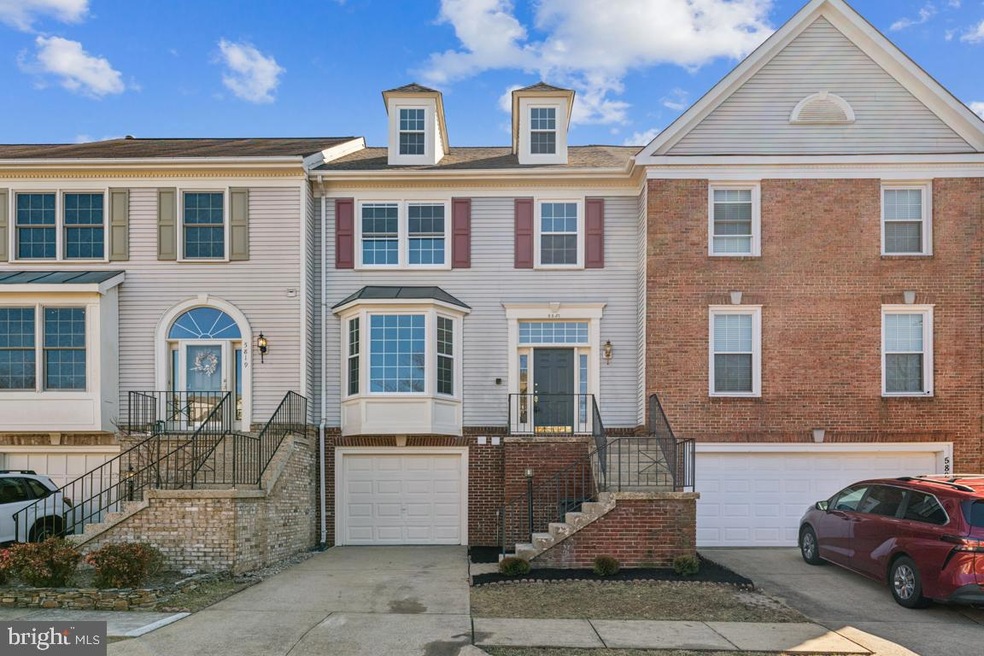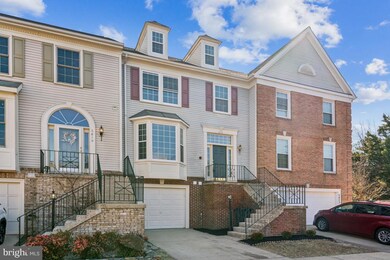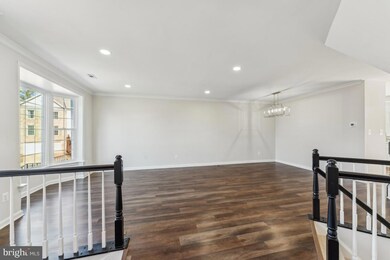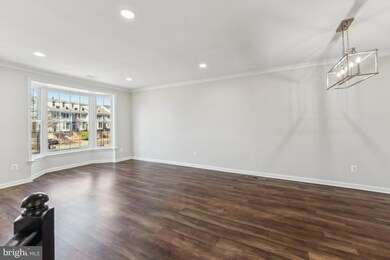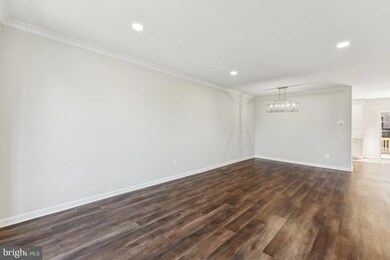
5821 Appleford Dr Alexandria, VA 22315
Highlights
- Colonial Architecture
- 1 Car Attached Garage
- Forced Air Heating System
- 2 Fireplaces
About This Home
As of March 2025Completely Refreshed 4-Level Gem with Every Modern Update!
Welcome to this beautifully renovated home in the highly desirable Mews subdivision of Kingstowne. This spectacular 4-level residence offers the perfect blend of comfort, style, and functionality for today's discerning homeowner.
Exceptional Features:
* Brand New Updates Throughout: New roof, new windows, fresh paint, and luxurious LVP flooring
* Impressive Floor Plan: 3 bedrooms, 2 full baths, plus a versatile loft in the expansive master suite
* Flexible Living Space: Additional half bath on main level and full bath in walk-out basement
* Convenient Access: 1-car garage plus lower level walk-out to backyard
Gourmet Kitchen Transformation:
The heart of this home features a stunning chef's kitchen renovation with elegant white cabinetry, premium quartz countertops, and a show-stopping backsplash that will impress your guests and make meal preparation a joy.
Luxury Master Suite:
Retreat to your private oasis - a spacious master bedroom with soaring ceilings and a versatile loft area perfect for a home office, reading nook, or exercise space. The master bathroom is truly spa-like with separate shower and luxurious soaking tub.
Outdoor Living:
Enjoy morning coffee or evening entertainment on your brand new county-approved deck, accessible directly from the dining room - perfect for seamless indoor/outdoor living during Virginia's beautiful seasons.
Last Buyer's Agent
Jake Barney
Redfin Corporation License #5010739

Townhouse Details
Home Type
- Townhome
Est. Annual Taxes
- $7,832
Year Built
- Built in 1991 | Remodeled in 2025
Lot Details
- 1,738 Sq Ft Lot
- Back Yard Fenced
HOA Fees
- $168 Monthly HOA Fees
Parking
- 1 Car Attached Garage
- Front Facing Garage
- Garage Door Opener
Home Design
- Colonial Architecture
- Brick Exterior Construction
- Aluminum Siding
- Concrete Perimeter Foundation
Interior Spaces
- 2,012 Sq Ft Home
- Property has 3 Levels
- 2 Fireplaces
Kitchen
- Gas Oven or Range
- Microwave
- Ice Maker
- Dishwasher
- Disposal
Bedrooms and Bathrooms
- 3 Bedrooms
Laundry
- Dryer
- Washer
Finished Basement
- Walk-Out Basement
- Rear Basement Entry
Schools
- Hayfield Elementary School
- Hayfield Secondary Middle School
- Hayfield Secondary High School
Utilities
- Forced Air Heating System
- Air Source Heat Pump
- Natural Gas Water Heater
Community Details
- Mew Homeowners Association
- The Mews Community
- The Mews Subdivision
- Property Manager
Listing and Financial Details
- Tax Lot 105
- Assessor Parcel Number 0912 17 0105
Map
Home Values in the Area
Average Home Value in this Area
Property History
| Date | Event | Price | Change | Sq Ft Price |
|---|---|---|---|---|
| 03/12/2025 03/12/25 | Sold | $800,000 | +1.9% | $398 / Sq Ft |
| 02/19/2025 02/19/25 | Pending | -- | -- | -- |
| 02/19/2025 02/19/25 | For Sale | $784,990 | 0.0% | $390 / Sq Ft |
| 03/25/2016 03/25/16 | Rented | $2,500 | 0.0% | -- |
| 03/11/2016 03/11/16 | Under Contract | -- | -- | -- |
| 02/16/2016 02/16/16 | For Rent | $2,500 | 0.0% | -- |
| 07/02/2012 07/02/12 | Rented | $2,500 | 0.0% | -- |
| 07/01/2012 07/01/12 | Under Contract | -- | -- | -- |
| 05/25/2012 05/25/12 | For Rent | $2,500 | -- | -- |
Tax History
| Year | Tax Paid | Tax Assessment Tax Assessment Total Assessment is a certain percentage of the fair market value that is determined by local assessors to be the total taxable value of land and additions on the property. | Land | Improvement |
|---|---|---|---|---|
| 2024 | $7,832 | $676,010 | $240,000 | $436,010 |
| 2023 | $7,356 | $651,880 | $235,000 | $416,880 |
| 2022 | $6,979 | $610,360 | $200,000 | $410,360 |
| 2021 | $6,516 | $555,230 | $175,000 | $380,230 |
| 2020 | $6,368 | $538,050 | $160,000 | $378,050 |
| 2019 | $6,084 | $514,080 | $150,000 | $364,080 |
| 2018 | $5,532 | $481,070 | $150,000 | $331,070 |
| 2017 | $5,585 | $481,070 | $150,000 | $331,070 |
| 2016 | $2,862 | $477,760 | $150,000 | $327,760 |
| 2015 | $5,346 | $479,030 | $151,000 | $328,030 |
| 2014 | $5,314 | $477,260 | $148,000 | $329,260 |
Mortgage History
| Date | Status | Loan Amount | Loan Type |
|---|---|---|---|
| Open | $200,000 | New Conventional | |
| Closed | $200,000 | New Conventional | |
| Previous Owner | $550,000 | Construction | |
| Previous Owner | $203,100 | No Value Available |
Deed History
| Date | Type | Sale Price | Title Company |
|---|---|---|---|
| Deed | $800,000 | First American Title | |
| Deed | $800,000 | First American Title | |
| Special Warranty Deed | $550,000 | Commonwealth Land Title | |
| Special Warranty Deed | $550,000 | Commonwealth Land Title | |
| Deed | $215,500 | -- |
Similar Homes in Alexandria, VA
Source: Bright MLS
MLS Number: VAFX2222038
APN: 0912-17-0105
- 5811 Clapham Rd
- 7017 Chesley Search Way
- 7022 Darby Towne Ct
- 6949 Banchory Ct
- 7018 Highland Meadows Ct
- 6016 Wescott Hills Way
- 6008 Ellesmere Ct Unit 17B
- 7030 Gatton Square
- 6001 Mersey Oaks Way Unit 6A
- 6929B Mary Caroline Cir
- 6036 Alexander Ave
- 6808 Heatherway Ct
- 6154 Joust Ln
- 5302 Harbor Court Dr
- 7409 Houndsbury Ct
- 5301 Avalon Place
- 6102 Manchester Park Cir
- 7015 Dreams Way Ct
- 6804 Signature Cir
- 6082 Essex House Square Unit A
