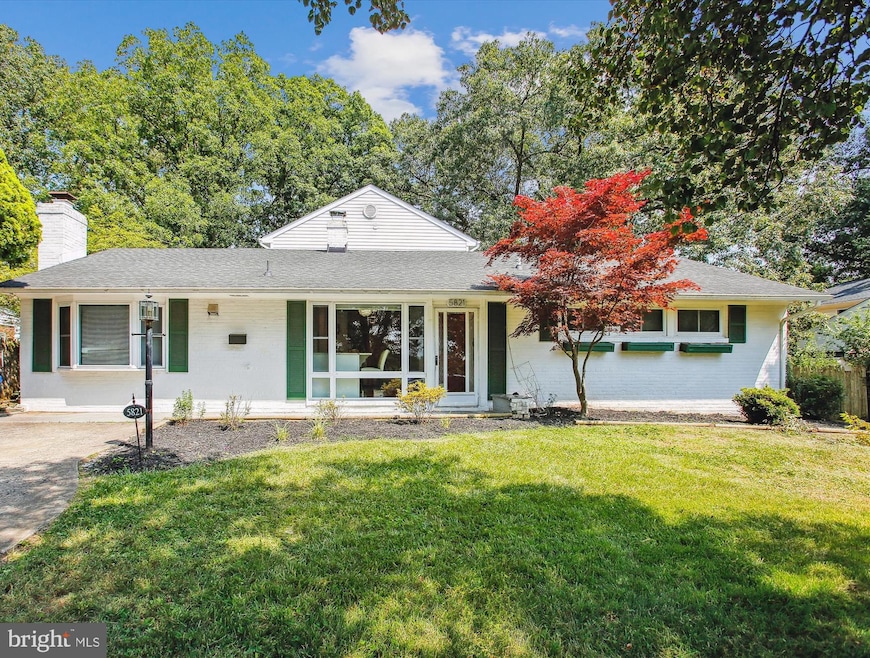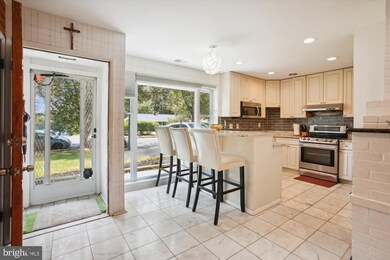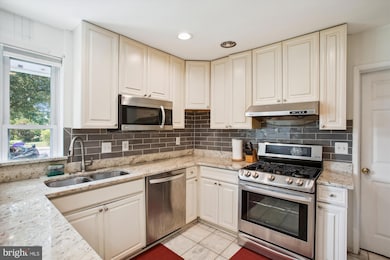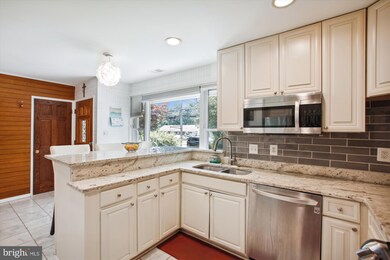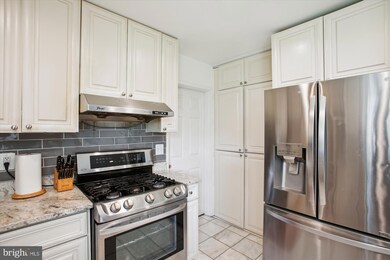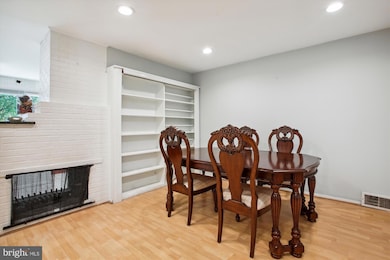
5821 Atteentee Rd Springfield, VA 22150
Highlights
- Open Floorplan
- Premium Lot
- Rambler Architecture
- Deck
- Wooded Lot
- 5-minute walk to Lake Accotink Park
About This Home
As of October 2024Welcome to this impressive 5 Bedroom, 3.5 bathroom home in the heart of Springfield! This stunning property boasts several living areas perfect for relaxing and entertaining. Newer kitchen with updated stainless steel appliances and granite counters. Spacious Dining room. Deluxe Primary Suite on upper level features vaulted ceiling, luxurious bath, walk-in closet and additional room perfect for an office or sitting room. Main level Primary Suite (currently used as a den) with large closet and private bath. The flat lot offers ample outdoor space for entertaining, gardening or just relaxing. Oversized Driveway! Don't miss this incredible opportunity!
Home Details
Home Type
- Single Family
Est. Annual Taxes
- $7,937
Year Built
- Built in 1954 | Remodeled in 2022
Lot Details
- 0.33 Acre Lot
- West Facing Home
- Back Yard Fenced
- Landscaped
- Premium Lot
- Wooded Lot
- Property is in excellent condition
- Property is zoned 130
Home Design
- Rambler Architecture
- Brick Exterior Construction
- Slab Foundation
- Fiberglass Roof
Interior Spaces
- 3,068 Sq Ft Home
- Property has 2 Levels
- Open Floorplan
- Cathedral Ceiling
- Ceiling Fan
- 2 Fireplaces
- Fireplace With Glass Doors
- Screen For Fireplace
- Fireplace Mantel
- Window Treatments
- Bay Window
- Great Room
- Family Room Off Kitchen
- Dining Room
- Den
- Game Room
- Workshop
- Sun or Florida Room
- Screened Porch
- Storage Room
- Utility Room
- Home Gym
- Attic
Kitchen
- Double Oven
- Gas Oven or Range
- Microwave
- Ice Maker
- Dishwasher
- Upgraded Countertops
- Disposal
Bedrooms and Bathrooms
- En-Suite Primary Bedroom
- En-Suite Bathroom
Laundry
- Laundry Room
- Washer and Dryer Hookup
Parking
- 3 Parking Spaces
- 3 Driveway Spaces
- Off-Street Parking
Outdoor Features
- Deck
- Shed
Schools
- Crestwood Elementary School
- Key Middle School
- John R. Lewis High School
Utilities
- Forced Air Heating and Cooling System
- Humidifier
- Vented Exhaust Fan
- Natural Gas Water Heater
Community Details
- No Home Owners Association
- Springfield Subdivision
Listing and Financial Details
- Tax Lot 26
- Assessor Parcel Number 0803 02520026
Map
Home Values in the Area
Average Home Value in this Area
Property History
| Date | Event | Price | Change | Sq Ft Price |
|---|---|---|---|---|
| 10/21/2024 10/21/24 | Sold | $785,000 | -1.3% | $256 / Sq Ft |
| 09/15/2024 09/15/24 | Pending | -- | -- | -- |
| 09/03/2024 09/03/24 | Price Changed | $795,000 | -0.5% | $259 / Sq Ft |
| 07/09/2024 07/09/24 | Price Changed | $799,000 | -6.0% | $260 / Sq Ft |
| 06/20/2024 06/20/24 | For Sale | $850,000 | +67.3% | $277 / Sq Ft |
| 08/09/2018 08/09/18 | Sold | $508,000 | 0.0% | $216 / Sq Ft |
| 07/11/2018 07/11/18 | Pending | -- | -- | -- |
| 07/11/2018 07/11/18 | Price Changed | $508,000 | +1.6% | $216 / Sq Ft |
| 07/10/2018 07/10/18 | For Sale | $500,000 | 0.0% | $212 / Sq Ft |
| 07/01/2018 07/01/18 | Pending | -- | -- | -- |
| 06/29/2018 06/29/18 | Price Changed | $500,000 | -4.8% | $212 / Sq Ft |
| 06/07/2018 06/07/18 | Price Changed | $525,000 | 0.0% | $223 / Sq Ft |
| 06/07/2018 06/07/18 | For Sale | $525,000 | -0.9% | $223 / Sq Ft |
| 05/26/2018 05/26/18 | Pending | -- | -- | -- |
| 05/23/2018 05/23/18 | For Sale | $530,000 | -- | $225 / Sq Ft |
Tax History
| Year | Tax Paid | Tax Assessment Tax Assessment Total Assessment is a certain percentage of the fair market value that is determined by local assessors to be the total taxable value of land and additions on the property. | Land | Improvement |
|---|---|---|---|---|
| 2024 | $7,938 | $685,180 | $267,000 | $418,180 |
| 2023 | $7,362 | $652,360 | $252,000 | $400,360 |
| 2022 | $6,707 | $586,530 | $242,000 | $344,530 |
| 2021 | $6,245 | $532,150 | $202,000 | $330,150 |
| 2020 | $5,897 | $498,270 | $197,000 | $301,270 |
| 2019 | $5,720 | $483,270 | $182,000 | $301,270 |
| 2018 | $5,408 | $470,290 | $172,000 | $298,290 |
| 2017 | $5,192 | $447,190 | $172,000 | $275,190 |
| 2016 | $5,002 | $431,790 | $162,000 | $269,790 |
| 2015 | $4,704 | $421,500 | $157,000 | $264,500 |
| 2014 | $4,552 | $408,800 | $152,000 | $256,800 |
Mortgage History
| Date | Status | Loan Amount | Loan Type |
|---|---|---|---|
| Open | $588,750 | New Conventional | |
| Previous Owner | $405,000 | New Conventional | |
| Previous Owner | $406,400 | New Conventional | |
| Previous Owner | $335,000 | New Conventional | |
| Previous Owner | $344,000 | New Conventional | |
| Previous Owner | $366,500 | New Conventional | |
| Previous Owner | $376,800 | New Conventional | |
| Previous Owner | $208,354 | No Value Available | |
| Previous Owner | $166,250 | No Value Available |
Deed History
| Date | Type | Sale Price | Title Company |
|---|---|---|---|
| Deed | $785,000 | Brennan Title | |
| Warranty Deed | $508,000 | New World Title & Escrow | |
| Warranty Deed | $471,000 | -- | |
| Deed | $210,000 | -- | |
| Deed | $163,000 | -- |
Similar Homes in Springfield, VA
Source: Bright MLS
MLS Number: VAFX2186808
APN: 0803-02520026
- 7434 Dickenson St
- 7420 Nancemond St
- 7231 Hillmead Ct
- 7205 Giles Place
- 7319 Bath St
- 5914 Dinwiddie St
- 7103 Floyd Ave
- 7113 Evanston Rd
- 6015 Craig St
- 6213 Kentland St
- 7204 Dormont St
- 6224 Kentland St
- 5509 Glenallen St
- 6212 Middlesex Ave
- 7606 Lauralin Place
- 7127 Catlett St
- 6944 Essex Ave
- 5507 Atlee Place
- 5610 Flag Run Dr
- 7117 Dalhouse St
