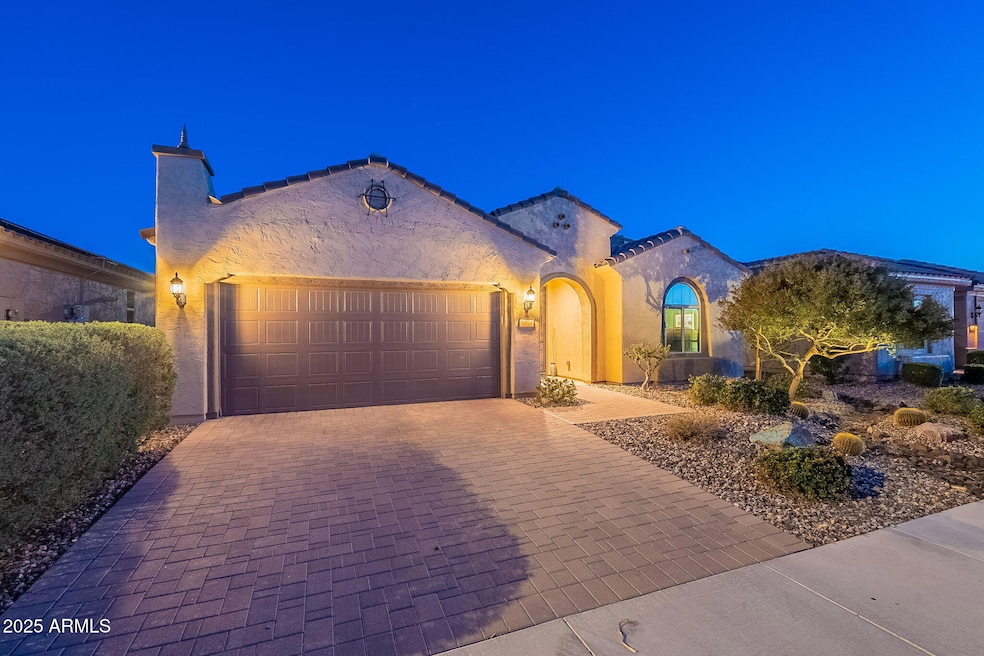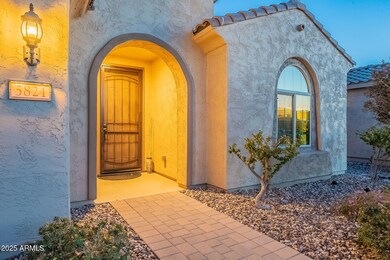
5821 Cinder Brook Way Florence, AZ 85132
Anthem at Merrill Ranch NeighborhoodEstimated payment $2,810/month
Highlights
- Golf Course Community
- Solar Power System
- Granite Countertops
- Fitness Center
- Clubhouse
- Private Yard
About This Home
Discover resort-style living in this beautifully upgraded 2-bedroom, 2-bath home with a versatile den/office in the highly desirable Sun City Anthem at Merrill Ranch, a premier 55+ active adult community in Florence, Arizona. This popular single-story layout features an open-concept design with 18'' tile flooring in the main areas and plush carpet in the bedrooms. The chef's kitchen is a standout, showcasing stainless steel appliances, matte finish granite countertops, stylish tile backsplash, reverse osmosis system, deep farm sink, and upgraded cabinets with soft-close cabinets and pull-out drawers in the lower cabinet. The spacious primary suite includes a walk-in shower, dual vanities, and a generous walk-in closet. Enjoy your morning coffee in the fenced private courtyard and the evenings under the covered back patio with extended travertine paversideal for relaxing or entertaining. The backyard is fully landscaped with low-maintenance desert plants. Additional features include an extended garage, offering space for longer vehicles and extra storage, a space saving on demand water heater and a recently serviced water softener. Save on your electricity with the leased solar system that comes with a full warranty for the life of the lease. Live the lifestyle you deserve with access to top-tier amenities: championship golf course, resort-style pool and spa, indoor lap pool, fitness center, pickleball, tennis courts, walking trails, and a vibrant calendar of community events and clubs. Perfect for seasonal or year-round living, this home offers the best in comfort, convenience, and community.
Home Details
Home Type
- Single Family
Est. Annual Taxes
- $2,854
Year Built
- Built in 2019
Lot Details
- 6,081 Sq Ft Lot
- Desert faces the front and back of the property
- Partially Fenced Property
- Block Wall Fence
- Front and Back Yard Sprinklers
- Sprinklers on Timer
- Private Yard
HOA Fees
- $200 Monthly HOA Fees
Parking
- 2 Car Garage
- Oversized Parking
Home Design
- Wood Frame Construction
- Tile Roof
- Stucco
Interior Spaces
- 1,864 Sq Ft Home
- 1-Story Property
- Ceiling height of 9 feet or more
- Ceiling Fan
- Double Pane Windows
- Low Emissivity Windows
- Vinyl Clad Windows
Kitchen
- Built-In Microwave
- Kitchen Island
- Granite Countertops
Flooring
- Carpet
- Tile
Bedrooms and Bathrooms
- 2 Bedrooms
- 2 Bathrooms
- Dual Vanity Sinks in Primary Bathroom
Schools
- Adult Elementary And Middle School
- Adult High School
Utilities
- Cooling Available
- Heating System Uses Natural Gas
- Tankless Water Heater
- High Speed Internet
- Cable TV Available
Additional Features
- No Interior Steps
- Solar Power System
Listing and Financial Details
- Tax Lot 90
- Assessor Parcel Number 211-13-090
Community Details
Overview
- Association fees include ground maintenance
- Aam, Llc Association, Phone Number (602) 957-9191
- Anthem @Mr Community Association, Phone Number (602) 957-9191
- Association Phone (602) 957-9191
- Built by DELWEBB/PULTE
- Anthem At Merrill Ranch Unit 50 2016008607 Subdivision, Haven Floorplan
- FHA/VA Approved Complex
Amenities
- Clubhouse
- Theater or Screening Room
- Recreation Room
Recreation
- Golf Course Community
- Tennis Courts
- Community Playground
- Fitness Center
- Heated Community Pool
- Community Spa
- Bike Trail
Map
Home Values in the Area
Average Home Value in this Area
Tax History
| Year | Tax Paid | Tax Assessment Tax Assessment Total Assessment is a certain percentage of the fair market value that is determined by local assessors to be the total taxable value of land and additions on the property. | Land | Improvement |
|---|---|---|---|---|
| 2025 | $2,854 | $36,374 | -- | -- |
| 2024 | $2,632 | $46,093 | -- | -- |
| 2023 | $2,612 | $31,935 | $4,879 | $27,056 |
| 2022 | $2,632 | $21,398 | $1,220 | $20,178 |
| 2021 | $2,776 | $22,402 | $0 | $0 |
| 2020 | $2,695 | $7,200 | $0 | $0 |
| 2019 | $1,356 | $7,200 | $0 | $0 |
| 2018 | $1,539 | $7,200 | $0 | $0 |
Property History
| Date | Event | Price | Change | Sq Ft Price |
|---|---|---|---|---|
| 03/11/2025 03/11/25 | For Sale | $425,000 | +35.8% | $228 / Sq Ft |
| 12/04/2020 12/04/20 | Sold | $313,000 | -1.9% | $168 / Sq Ft |
| 11/05/2020 11/05/20 | Pending | -- | -- | -- |
| 10/18/2020 10/18/20 | Price Changed | $319,000 | -1.8% | $171 / Sq Ft |
| 09/28/2020 09/28/20 | For Sale | $325,000 | -- | $174 / Sq Ft |
Deed History
| Date | Type | Sale Price | Title Company |
|---|---|---|---|
| Special Warranty Deed | -- | None Listed On Document | |
| Warranty Deed | $313,000 | Premier Title Agency | |
| Interfamily Deed Transfer | -- | None Available | |
| Special Warranty Deed | $274,965 | Pgp Title Inc |
Mortgage History
| Date | Status | Loan Amount | Loan Type |
|---|---|---|---|
| Previous Owner | $223,000 | New Conventional | |
| Previous Owner | $237,902 | VA |
Similar Homes in Florence, AZ
Source: Arizona Regional Multiple Listing Service (ARMLS)
MLS Number: 6833801
APN: 211-13-090
- 5771 Cinder Brook Way
- 5744 W Cinder Brook Way
- 3996 N Huntington Dr
- 3956 N San Marin Dr
- 3942 N San Marin Dr
- 5652 W Cinder Brook Way
- 5908 W Autumn Vista Way
- 5575 Cinder Brook Way
- 5736 W Heritage Ct
- 4156 N Spyglass Dr
- 5725 W Heritage Ct
- 4226 N Turnberry Ct
- 5593 W Trenton Way
- 4198 N Spyglass Dr
- 3554 N Presidio Ct
- 5857 W Cactus Wren Way
- 4424 N Spyglass Dr
- 5614 W Montebello Way
- 6084 W Yorktown Way
- 3393 N San Marin Dr






