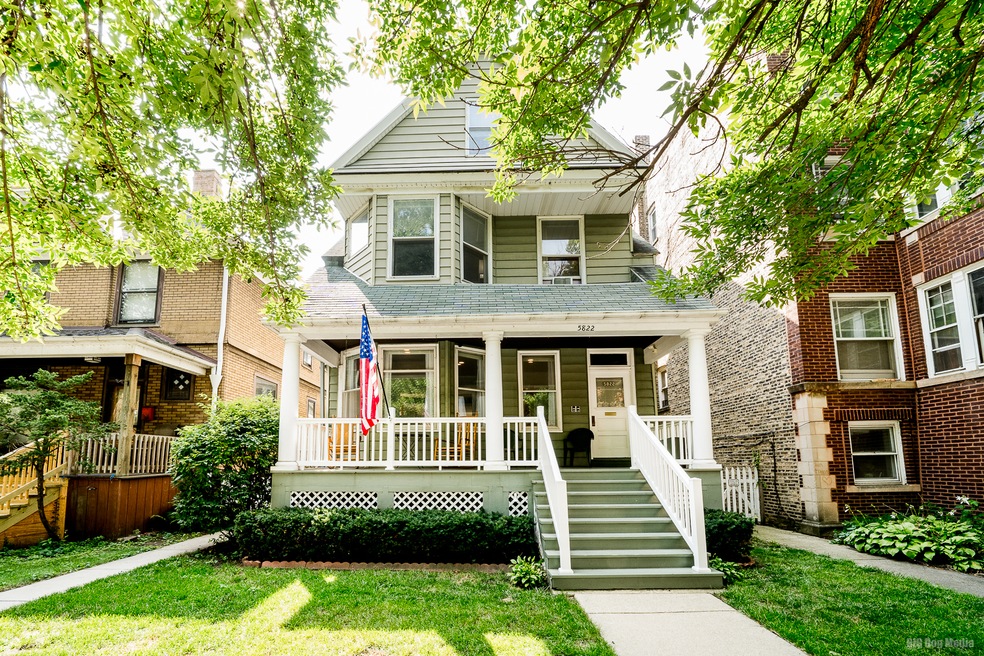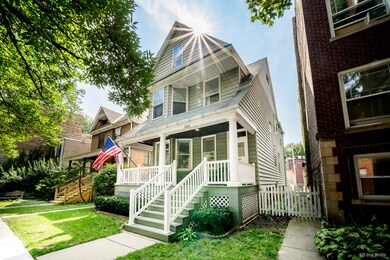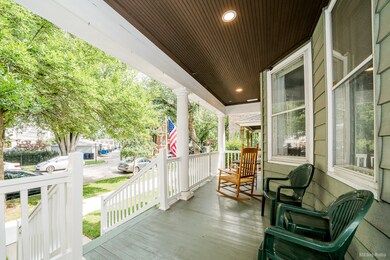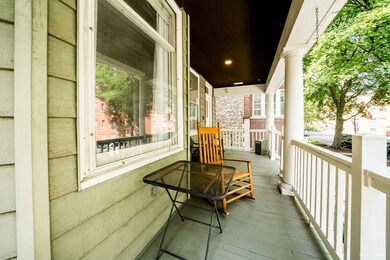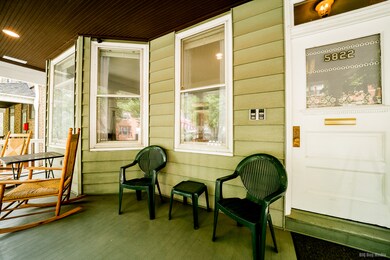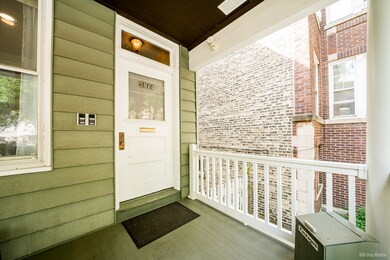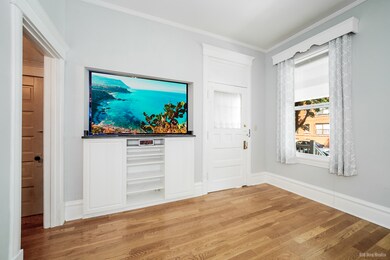
5822 N Wayne Ave Chicago, IL 60660
Edgewater NeighborhoodHighlights
- A-Frame Home
- 3 Car Detached Garage
- Paved or Partially Paved Lot
- Den
- Heating System Uses Steam
About This Home
As of October 2023Wow, nothing to do but move in. Amazing 2 unit building. Occupied by 3 generations for the past 64 years. Walk into the first floor and be wowed with the updated open floor plan. It is duplexed down to make this spacious unit a 3 bedroom 1.5 bath. The basement is very clean and dry with laundry room and utilities room. Heat is provided by steam radiators controlled from the first floor. Additional storage under front porch with walk-in access. The second floor boast a 2 bedroom 1 bath apartment that is currently rented and has a lease until May 31, 2024. Instant income producer. Beautiful fenced in yard and brick 3 car garage. One of the garage spaces has been used as a workshop but just install a new garage door and you are good to go. 2 blocks from public transportation and 3 blocks to the Bryn Mawr Red Line. Osterman Beach is a quick 5 minute walk to beautiful Lake Michigan. In Edgewater, close to Whole Foods or Jewel and too many restaurants to list. With a strong neighborhood hosting events and block parties each year. This area is a melting pot of sights, sounds, tastes and people. Call today for your private showing.
Property Details
Home Type
- Multi-Family
Est. Annual Taxes
- $9,237
Year Built
- Built in 1906
Lot Details
- Lot Dimensions are 37.5 x 122
- Paved or Partially Paved Lot
Parking
- 3 Car Detached Garage
- Garage Door Opener
- Parking Included in Price
Home Design
- A-Frame Home
- Brick Foundation
- Frame Construction
- Asphalt Roof
Interior Spaces
- Den
- Finished Basement
- Basement Fills Entire Space Under The House
Bedrooms and Bathrooms
- 5 Bedrooms
- 5 Potential Bedrooms
- 3 Bathrooms
Schools
- Swift Elementary School Specialt
- Senn High School
Utilities
- Radiator
- Heating System Uses Steam
- Lake Michigan Water
Community Details
- 2 Units
Listing and Financial Details
- Homeowner Tax Exemptions
Map
Home Values in the Area
Average Home Value in this Area
Property History
| Date | Event | Price | Change | Sq Ft Price |
|---|---|---|---|---|
| 10/10/2023 10/10/23 | Sold | $760,000 | -4.4% | $431 / Sq Ft |
| 09/05/2023 09/05/23 | Pending | -- | -- | -- |
| 08/26/2023 08/26/23 | For Sale | $795,000 | 0.0% | $451 / Sq Ft |
| 05/19/2018 05/19/18 | Rented | $1,400 | 0.0% | -- |
| 05/16/2018 05/16/18 | Off Market | $1,400 | -- | -- |
| 05/15/2018 05/15/18 | For Rent | $1,400 | -- | -- |
Similar Homes in Chicago, IL
Source: Midwest Real Estate Data (MRED)
MLS Number: 11870262
APN: 14053130190000
- 5744 N Ridge Ave
- 1265 W Victoria St
- 1404 W Hollywood Ave
- 5812 N Magnolia Ave Unit 2
- 1458 W Edgewater Ave
- 1512 W Victoria St Unit 3
- 5924 N Magnolia Ave Unit 2N
- 1404 W Thorndale Ave Unit 1
- 1400 W Thorndale Ave Unit GARDEN
- 1434 W Bryn Mawr Ave
- 1128 W Ardmore Ave Unit 13
- 1512 W Olive Ave Unit 3
- 5647 N Clark St Unit 403
- 1548 W Ardmore Ave Unit 2A
- 1548 W Ardmore Ave Unit 2G
- 1548 W Ardmore Ave Unit 2D
- 1548 W Ardmore Ave Unit 4B
- 1548 W Ardmore Ave Unit 3F
- 1548 W Ardmore Ave Unit 3A
- 1548 W Ardmore Ave Unit 2C
