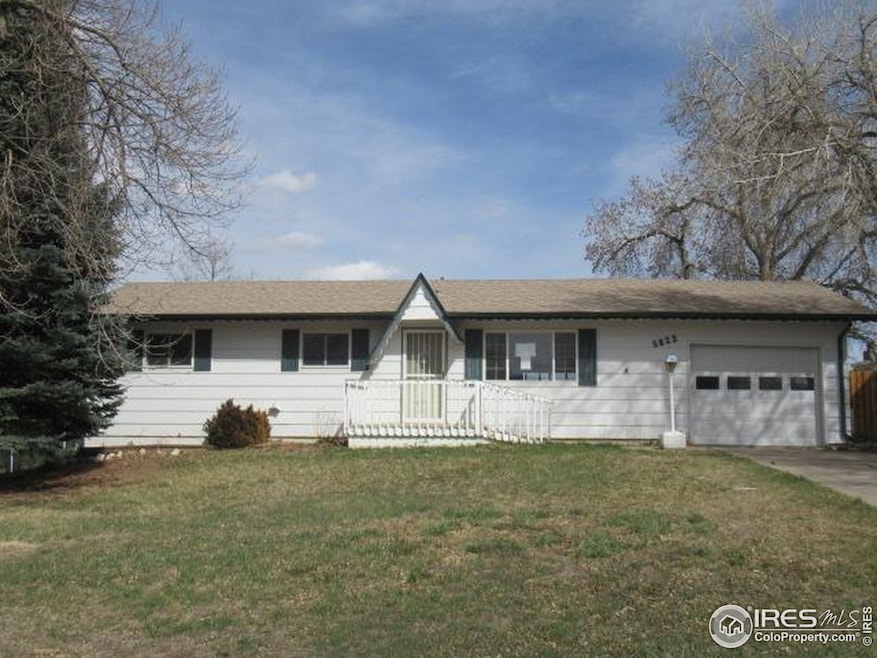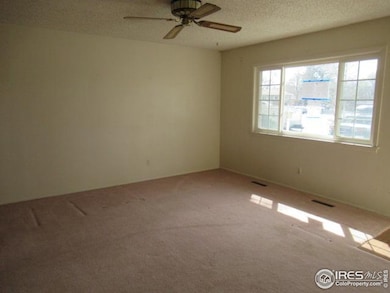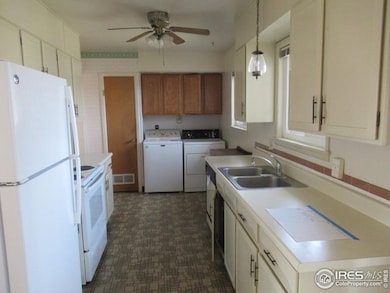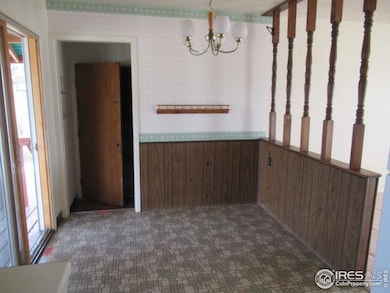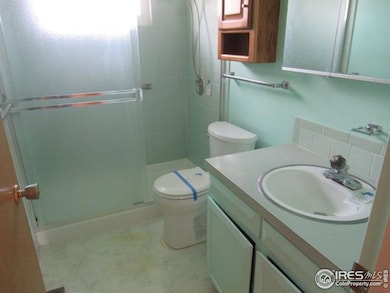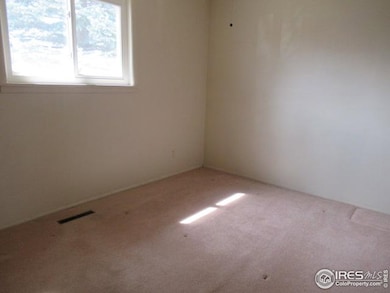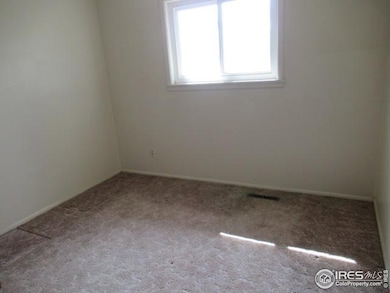
5822 Venus Ave Fort Collins, CO 80525
Estimated payment $2,133/month
Highlights
- Popular Property
- Deck
- Park
- Lopez Elementary School Rated A-
- 1 Car Attached Garage
- Outdoor Storage
About This Home
Here is your opportunity! Ranch style home with a full basement. There are 3 bedrooms and 1 bath on the main level. Basement has a large room and 3/4 bath. A ramp is in the front if needed. You will like the large fenced back yard and tool shed. This home needs updating, but there are so many possibilities. The price reflects! Solid!!! There is a community park in the neighborhood to check out. This home will not go FHA, but will go FHA 203k. This is a renovation loan. This home is sold As IS. No work can be done to the property prior to closing. Buyer is responsible to verify all measurements. Please make sure to work with a Lender who understands that Utilities may not be turned on for an inspection. Go to the website www.Hudhomestore.gov for dates that bids must be in. Brokers please read Broker Remarks
Home Details
Home Type
- Single Family
Est. Annual Taxes
- $1,777
Year Built
- Built in 1965
Lot Details
- 10,518 Sq Ft Lot
- Chain Link Fence
- Property is zoned FA
HOA Fees
- $4 Monthly HOA Fees
Parking
- 1 Car Attached Garage
Home Design
- Wood Frame Construction
- Composition Roof
Interior Spaces
- 1,011 Sq Ft Home
- 1-Story Property
- Basement Fills Entire Space Under The House
- Washer and Dryer Hookup
Kitchen
- Electric Oven or Range
- Dishwasher
Flooring
- Carpet
- Linoleum
Bedrooms and Bathrooms
- 3 Bedrooms
- Primary bathroom on main floor
Outdoor Features
- Deck
- Outdoor Storage
Schools
- Lopez Elementary School
- Webber Middle School
- Rocky Mountain High School
Utilities
- Forced Air Heating System
- Cable TV Available
Listing and Financial Details
- Assessor Parcel Number R0227145
Community Details
Overview
- Skyview Subdivision
Recreation
- Park
Map
Home Values in the Area
Average Home Value in this Area
Tax History
| Year | Tax Paid | Tax Assessment Tax Assessment Total Assessment is a certain percentage of the fair market value that is determined by local assessors to be the total taxable value of land and additions on the property. | Land | Improvement |
|---|---|---|---|---|
| 2025 | $1,693 | $28,569 | $2,144 | $26,425 |
| 2024 | $1,693 | $28,569 | $2,144 | $26,425 |
| 2022 | $1,414 | $21,615 | $2,224 | $19,391 |
| 2021 | $1,429 | $22,237 | $2,288 | $19,949 |
| 2020 | $1,380 | $21,586 | $2,288 | $19,298 |
| 2019 | $1,385 | $21,586 | $2,288 | $19,298 |
| 2018 | $850 | $16,322 | $2,304 | $14,018 |
| 2017 | $847 | $16,322 | $2,304 | $14,018 |
| 2016 | $665 | $14,256 | $2,547 | $11,709 |
| 2015 | $660 | $14,260 | $2,550 | $11,710 |
| 2014 | $560 | $12,030 | $2,550 | $9,480 |
Property History
| Date | Event | Price | Change | Sq Ft Price |
|---|---|---|---|---|
| 04/21/2025 04/21/25 | For Sale | $355,000 | -- | $351 / Sq Ft |
Deed History
| Date | Type | Sale Price | Title Company |
|---|---|---|---|
| Deed In Lieu Of Foreclosure | -- | None Listed On Document | |
| Deed | $32,800 | -- |
Mortgage History
| Date | Status | Loan Amount | Loan Type |
|---|---|---|---|
| Previous Owner | $277,500 | FHA | |
| Previous Owner | $210,000 | FHA |
Similar Homes in Fort Collins, CO
Source: IRES MLS
MLS Number: 1031737
APN: 96111-05-006
- 0 Mars Dr
- 5413 Fossil Ct N
- 424 Dunne Dr
- 5332 Fossil Ridge Dr
- 312 Galaxy Way
- 538 Dunraven Dr
- 5859 Huntington Hills Dr
- 5620 Fossil Creek Pkwy Unit 4106
- 5620 Fossil Creek Pkwy Unit 10106
- 5620 Fossil Creek Pkwy Unit 8208
- 5620 Fossil Creek Pkwy Unit 3204
- 5620 Fossil Creek Pkwy Unit 2202
- 6106 Hamilton Ct
- 6612 Avondale Rd Unit 4D
- 803 Roma Valley Dr
- 813 Whitehall Ct
- 5200 Castle Ridge Place
- 517 E Trilby Rd Unit 61
- 4858 S College Ave
- 5425 Hilldale Ct
