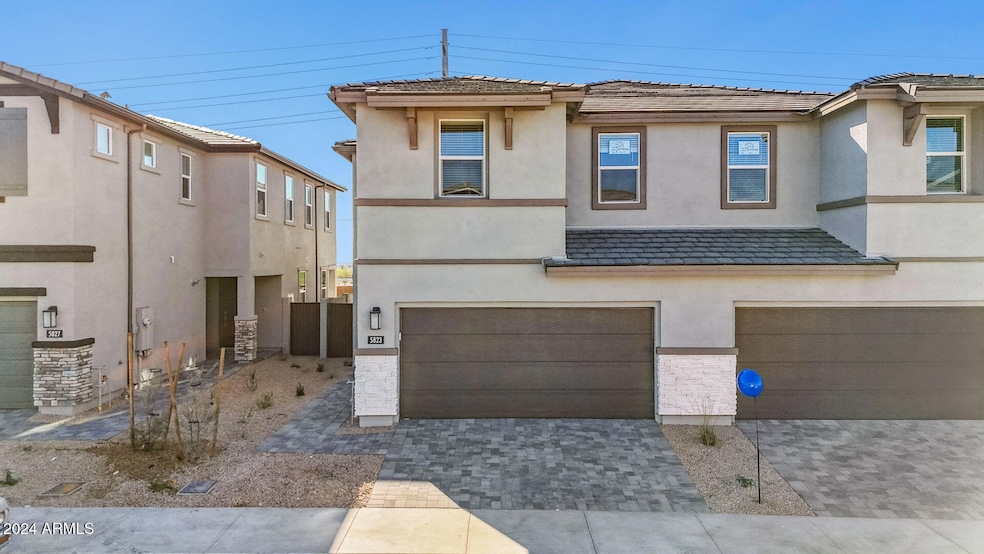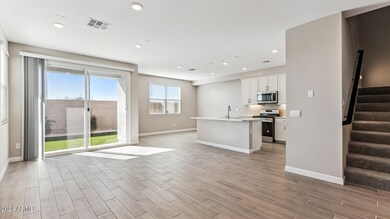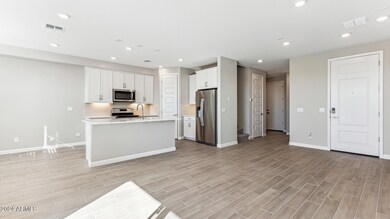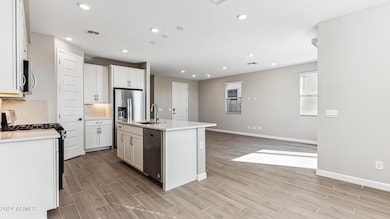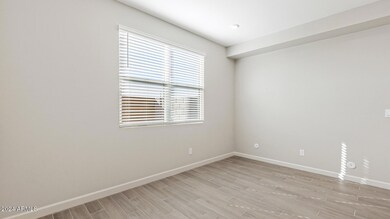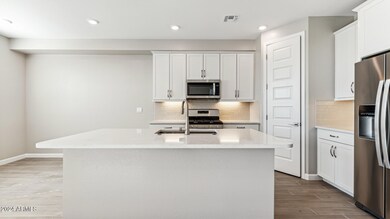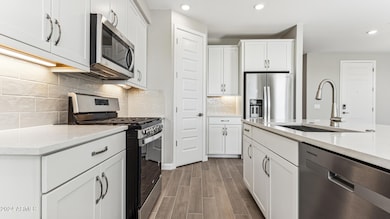
5823 E Rose Garden Ln Phoenix, AZ 85050
Desert Ridge NeighborhoodHighlights
- Fitness Center
- Contemporary Architecture
- Community Pool
- Fireside Elementary School Rated A
- Corner Lot
- Eat-In Kitchen
About This Home
As of March 2025Hold on to your house-hunting hats, folks—this brand-new home in Talinn at Desert Ridge is ready to rock your world! We're talking 1,962 square feet of pure ''wow,'' complete with 3 bedrooms, 2.5 bathrooms, and a loft that screams, ''Do whatever you want with me, I'm versatile!'' The kitchen? Oh, it's bougie. White cabinets? Check. Quartz countertops? Double-check. Wood-like tile? Let's just say your feet will think they've made it big. This house is so stylish, you'll feel underdressed just walking in. But wait, there's more! You're practically neighbors with Desert Ridge Marketplace and High Street—because who doesn't want to live close to great food, shopping, and places to pretend you're fancy? Plus, you're a sneeze away from the 101 freeway, so commuting will be a breeze.
Townhouse Details
Home Type
- Townhome
Est. Annual Taxes
- $178
Year Built
- Built in 2024 | Under Construction
Lot Details
- 2,605 Sq Ft Lot
- Desert faces the front of the property
- Private Streets
- Block Wall Fence
- Front Yard Sprinklers
- Sprinklers on Timer
HOA Fees
- $189 Monthly HOA Fees
Parking
- 2 Car Garage
Home Design
- Contemporary Architecture
- Spanish Architecture
- Wood Frame Construction
- Concrete Roof
- Block Exterior
- Stucco
Interior Spaces
- 1,962 Sq Ft Home
- 2-Story Property
- Ceiling height of 9 feet or more
- Double Pane Windows
- ENERGY STAR Qualified Windows with Low Emissivity
- Smart Home
- Washer and Dryer Hookup
Kitchen
- Eat-In Kitchen
- Breakfast Bar
- Gas Cooktop
- Built-In Microwave
- Kitchen Island
Flooring
- Carpet
- Tile
Bedrooms and Bathrooms
- 3 Bedrooms
- Primary Bathroom is a Full Bathroom
- 2.5 Bathrooms
- Dual Vanity Sinks in Primary Bathroom
Eco-Friendly Details
- ENERGY STAR Qualified Equipment for Heating
Schools
- Desert Trails Elementary School
- Explorer Middle School
- Pinnacle High School
Utilities
- Cooling Available
- Zoned Heating
- Water Softener
- High Speed Internet
- Cable TV Available
Listing and Financial Details
- Tax Lot 249
- Assessor Parcel Number 212-35-835
Community Details
Overview
- Association fees include street maintenance
- Talinn Association, Phone Number (602) 437-4777
- Built by D.R. Horton
- Talinn Phase 3 Subdivision, Little Rock Floorplan
Recreation
- Community Playground
- Fitness Center
- Community Pool
- Bike Trail
Map
Home Values in the Area
Average Home Value in this Area
Property History
| Date | Event | Price | Change | Sq Ft Price |
|---|---|---|---|---|
| 03/27/2025 03/27/25 | Sold | $639,990 | 0.0% | $326 / Sq Ft |
| 02/07/2025 02/07/25 | Pending | -- | -- | -- |
| 02/03/2025 02/03/25 | Price Changed | $639,990 | -2.4% | $326 / Sq Ft |
| 01/21/2025 01/21/25 | Price Changed | $655,990 | -4.7% | $334 / Sq Ft |
| 11/22/2024 11/22/24 | Price Changed | $688,670 | +0.4% | $351 / Sq Ft |
| 11/17/2024 11/17/24 | For Sale | $685,670 | -- | $349 / Sq Ft |
Similar Homes in Phoenix, AZ
Source: Arizona Regional Multiple Listing Service (ARMLS)
MLS Number: 6785153
- 3751 E Zachary Dr
- 20914 N 39th Way
- 3849 E Matthew Dr
- 20917 N 37th Place
- 3949 E Monona Dr
- 20722 N 38th St
- 20660 N 40th St Unit 2016
- 20660 N 40th St Unit 1089
- 20660 N 40th St Unit 1112
- 20660 N 40th St Unit 2084
- 20660 N 40th St Unit 2140
- 20660 N 40th St Unit 1025
- 3817 E Irma Ln
- 21321 N 39th Way
- 3911 E Rockingham Rd
- 21804 N 38th Place
- 3659 E Louise Dr
- 3713 E Cat Balue Dr
- 3730 E Cat Balue Dr
- 21809 N 39th St Unit 38
