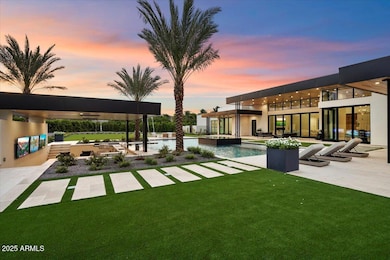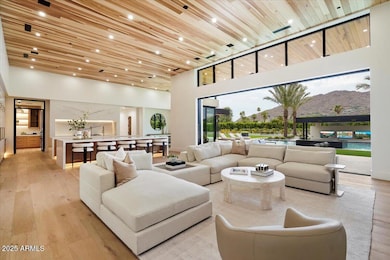
5823 N Invergordon Rd Paradise Valley, AZ 85253
Indian Bend NeighborhoodEstimated payment $95,694/month
Highlights
- Guest House
- Heated Spa
- Mountain View
- Kiva Elementary School Rated A
- 2.25 Acre Lot
- Fireplace in Primary Bedroom
About This Home
Arizona's #1 custom home build team, Norton Luxury Homes & Stately Development, with over a decade of designing and building Paradise Valley's most exclusive residences, present an opportunity to own the next custom estate, on 2.25 acres, priced below market value as a pre-sale. The sister property by the exact same build team just completed next door and sold for $18,750,000 as a pre-sale. Paradise Valley's next large estate lot with epic views of Camelback Mountain, Mummy Mountain, and the McDowell Mountains can be yours. This stately residence boasts 6 Bedrooms, 8 Bathrooms, Game Room, Library, 6 Garages, Bar, Guest House and Incredible Outdoor Entertainment spaces. Purchase the property before completion like next door to buy below market value before price increases occur.
Home Details
Home Type
- Single Family
Est. Annual Taxes
- $9,730
Year Built
- 2026
Lot Details
- 2.25 Acre Lot
- Block Wall Fence
- Artificial Turf
- Front and Back Yard Sprinklers
Parking
- 10 Open Parking Spaces
- 6 Car Garage
Home Design
- Contemporary Architecture
- Wood Frame Construction
- Foam Roof
- Stucco
Interior Spaces
- 10,365 Sq Ft Home
- 1-Story Property
- Wet Bar
- Gas Fireplace
- Family Room with Fireplace
- 3 Fireplaces
- Mountain Views
Kitchen
- Eat-In Kitchen
- Breakfast Bar
- Gas Cooktop
- Built-In Microwave
- Kitchen Island
Flooring
- Wood
- Stone
- Tile
Bedrooms and Bathrooms
- 6 Bedrooms
- Fireplace in Primary Bedroom
- Primary Bathroom is a Full Bathroom
- 8 Bathrooms
- Dual Vanity Sinks in Primary Bathroom
- Bathtub With Separate Shower Stall
Pool
- Heated Spa
- Heated Pool
Outdoor Features
- Outdoor Fireplace
- Fire Pit
Schools
- Kiva Elementary School
- Mohave Middle School
- Saguaro High School
Utilities
- Cooling Available
- Heating unit installed on the ceiling
Additional Features
- No Interior Steps
- Guest House
Listing and Financial Details
- Tax Lot 001
- Assessor Parcel Number 173-09-008
Community Details
Overview
- No Home Owners Association
- Association fees include no fees
- Built by Norton Luxury Homes
- Stately Heights Subdivision
Recreation
- Sport Court
Map
Home Values in the Area
Average Home Value in this Area
Tax History
| Year | Tax Paid | Tax Assessment Tax Assessment Total Assessment is a certain percentage of the fair market value that is determined by local assessors to be the total taxable value of land and additions on the property. | Land | Improvement |
|---|---|---|---|---|
| 2025 | $9,730 | $165,519 | $165,519 | -- |
| 2024 | $9,596 | $157,637 | $157,637 | -- |
| 2023 | $9,596 | $220,590 | $220,590 | $0 |
| 2022 | $9,205 | $198,585 | $198,585 | $0 |
| 2021 | $9,786 | $227,145 | $227,145 | $0 |
| 2020 | $9,723 | $210,465 | $210,465 | $0 |
| 2019 | $9,387 | $188,895 | $188,895 | $0 |
| 2018 | $9,039 | $162,705 | $162,705 | $0 |
| 2017 | $8,683 | $147,045 | $147,045 | $0 |
| 2016 | $8,502 | $106,695 | $106,695 | $0 |
| 2015 | $9,147 | $162,672 | $162,672 | $0 |
Property History
| Date | Event | Price | Change | Sq Ft Price |
|---|---|---|---|---|
| 01/10/2025 01/10/25 | For Sale | $16,999,888 | -- | $1,640 / Sq Ft |
Deed History
| Date | Type | Sale Price | Title Company |
|---|---|---|---|
| Warranty Deed | $6,310,000 | Old Republic Title Agency | |
| Warranty Deed | -- | Old Republic Title Agency | |
| Warranty Deed | -- | -- |
Mortgage History
| Date | Status | Loan Amount | Loan Type |
|---|---|---|---|
| Open | $9,425,000 | Construction | |
| Closed | $5,000,000 | New Conventional | |
| Previous Owner | $6,000,000 | New Conventional |
Similar Homes in the area
Source: Arizona Regional Multiple Listing Service (ARMLS)
MLS Number: 6803015
APN: 173-09-008
- 5823 N Invergordon Rd
- 5815 N Saguaro Rd
- 5704 N Wilkinson Rd
- 5740 N Casa Blanca Dr
- 5611 N Wilkinson Rd
- 5641 N Casa Blanca Dr
- 6601 E San Miguel Ave
- 5815 N Kiva Ln
- 6717 E Solano Dr
- 6215 N Casa Blanca Dr
- 5327 N Invergordon Rd
- 6340 E Huntress Dr
- 6301 E Huntress Dr
- 6640 E Kasba Cir N
- 5220 N Casa Blanca Dr
- 601x E Cholla Ln
- 6105 E Sage Dr
- 6221 E Vista Dr
- 6161 N 59th Place
- 6723 E Lincoln Dr






