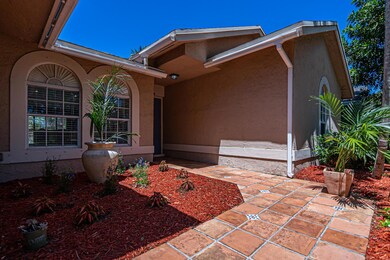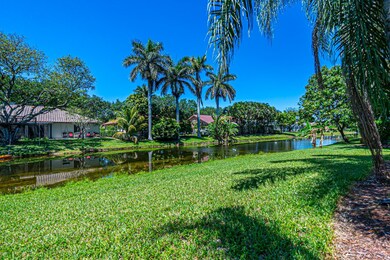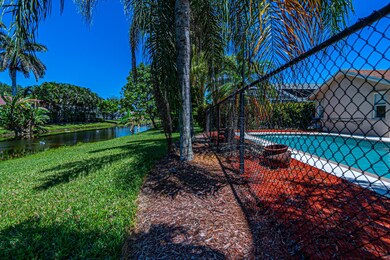
5823 NW 40th Ave Coconut Creek, FL 33073
Winston Park NeighborhoodHighlights
- In Ground Spa
- Canal Access
- Vaulted Ceiling
- Waterfront
- Deck
- Attic
About This Home
As of October 2024Newly remodeled pool home. New Landscaping. Salt pool has robotic vac. Security cameras around the exterior. Hurricane proof garage door. The beautiful new floors look like wood, but are ceramic tile. New paint throughout. Cathedral ceilings throughout with lots of natural light. New skylight and new Bahama shutters. The gourmet kitchen is a dream come true. Colored glass backsplash, white/light grey quartz waterfall counter on the 10' center island, all top of the line stainless steel LG appliances (wi-fi ready) and Moen smart touchless faucet. Reverse osmosis water system. Only $40 monthly HOA maintenance fee. Close to Sawgrass Expy and Turnpike. Don't let this one pass you by!
Last Agent to Sell the Property
JP & Associates Realtors South Florida Living License #572643
Home Details
Home Type
- Single Family
Est. Annual Taxes
- $3,725
Year Built
- Built in 1990
Lot Details
- 6,265 Sq Ft Lot
- Waterfront
- Fenced
- Sprinkler System
- Property is zoned PUD
HOA Fees
- $40 Monthly HOA Fees
Parking
- 2 Car Attached Garage
- Garage Door Opener
- Open Parking
Home Design
- Shingle Roof
- Composition Roof
Interior Spaces
- 1,987 Sq Ft Home
- 1-Story Property
- Furnished or left unfurnished upon request
- Vaulted Ceiling
- Ceiling Fan
- Skylights
- Plantation Shutters
- Sliding Windows
- Great Room
- Family Room
- Florida or Dining Combination
- Pool Views
- Closed Circuit Camera
- Attic
Kitchen
- Eat-In Kitchen
- Breakfast Bar
- Electric Range
- Ice Maker
- Dishwasher
- Disposal
Flooring
- Carpet
- Ceramic Tile
Bedrooms and Bathrooms
- 3 Bedrooms
- Walk-In Closet
- 2 Full Bathrooms
- Dual Sinks
- Separate Shower in Primary Bathroom
Laundry
- Laundry Room
- Dryer
- Washer
Pool
- In Ground Spa
- Saltwater Pool
- Pool is Self Cleaning
- Fence Around Pool
- Pool Equipment or Cover
Outdoor Features
- Canal Access
- Deck
- Open Patio
- Porch
Schools
- Winston Park Elementary School
- Lyons Creek Middle School
- Monarch High School
Utilities
- Central Heating and Cooling System
- Electric Water Heater
- Water Purifier
- Cable TV Available
Listing and Financial Details
- Assessor Parcel Number 484208040070
- Seller Considering Concessions
Community Details
Overview
- Parkwood V Subdivision
Recreation
- Trails
Map
Home Values in the Area
Average Home Value in this Area
Property History
| Date | Event | Price | Change | Sq Ft Price |
|---|---|---|---|---|
| 10/30/2024 10/30/24 | Sold | $625,000 | -3.8% | $315 / Sq Ft |
| 09/15/2024 09/15/24 | Pending | -- | -- | -- |
| 08/03/2024 08/03/24 | Price Changed | $650,000 | -2.3% | $327 / Sq Ft |
| 06/26/2024 06/26/24 | Price Changed | $665,566 | 0.0% | $335 / Sq Ft |
| 06/26/2024 06/26/24 | Price Changed | $665,556 | -0.5% | $335 / Sq Ft |
| 05/26/2024 05/26/24 | Price Changed | $669,000 | -0.9% | $337 / Sq Ft |
| 04/01/2024 04/01/24 | For Sale | $675,000 | -- | $340 / Sq Ft |
Tax History
| Year | Tax Paid | Tax Assessment Tax Assessment Total Assessment is a certain percentage of the fair market value that is determined by local assessors to be the total taxable value of land and additions on the property. | Land | Improvement |
|---|---|---|---|---|
| 2025 | $3,859 | $561,870 | $62,650 | $499,220 |
| 2024 | $3,725 | $567,120 | $62,650 | $504,470 |
| 2023 | $3,725 | $189,660 | $0 | $0 |
| 2022 | $3,519 | $184,140 | $0 | $0 |
| 2021 | $3,386 | $178,780 | $0 | $0 |
| 2020 | $3,310 | $176,320 | $0 | $0 |
| 2019 | $3,199 | $172,360 | $0 | $0 |
| 2018 | $3,006 | $169,150 | $0 | $0 |
| 2017 | $2,965 | $165,680 | $0 | $0 |
| 2016 | $2,908 | $162,280 | $0 | $0 |
| 2015 | $2,937 | $161,160 | $0 | $0 |
| 2014 | $2,939 | $159,890 | $0 | $0 |
| 2013 | -- | $209,860 | $62,650 | $147,210 |
Mortgage History
| Date | Status | Loan Amount | Loan Type |
|---|---|---|---|
| Open | $567,765 | FHA | |
| Previous Owner | $205,500 | New Conventional | |
| Previous Owner | $100,000 | New Conventional | |
| Previous Owner | $100,000 | Unknown |
Deed History
| Date | Type | Sale Price | Title Company |
|---|---|---|---|
| Warranty Deed | $620,000 | Lawyers 1St Title | |
| Interfamily Deed Transfer | -- | Attorney | |
| Special Warranty Deed | $92,479 | -- |
Similar Homes in the area
Source: BeachesMLS
MLS Number: R10973840
APN: 48-42-08-04-0070
- 6171 NW 42nd Ave
- 4224 NW 56th Dr
- 6021 NW 44th Way
- 6011 NW 44th Ln
- 3846 NW 62nd Ct
- 4013 NW 63rd St
- 3839 NW 62nd Ct
- 3829 NW 62nd Ct
- 6051 NW 44th Ln
- 4406 NW 63rd Dr
- 5443 NW 43rd Way
- 3626 Coco Lake Dr
- 6384 NW 43rd Terrace
- 5497 NW 44th Way
- 6232 NW 36th Ave
- 3773 NW 63rd Ct
- 6520 NW 41st Terrace
- 6033 NW 45th Ave
- 5498 NW 45th Way
- 1245 SW 48th Terrace






