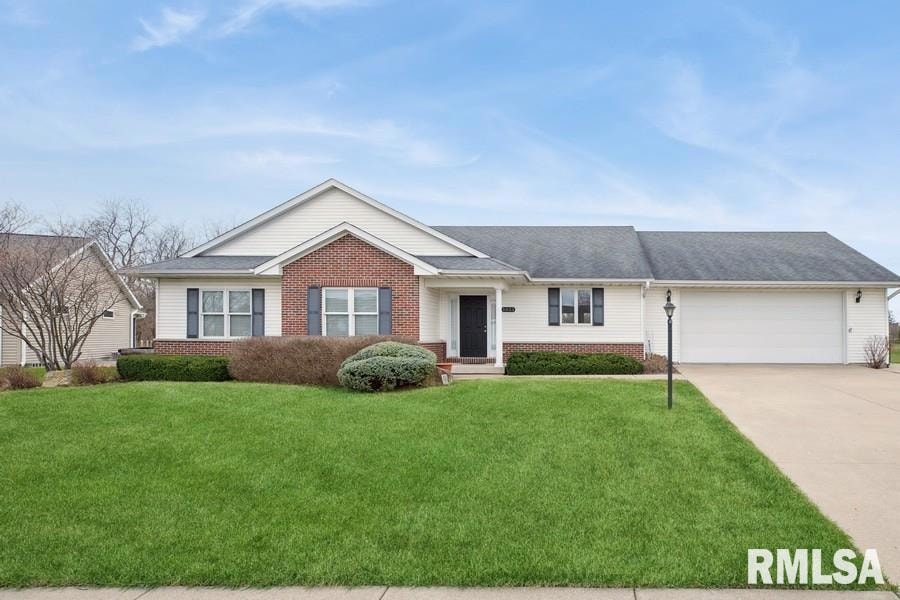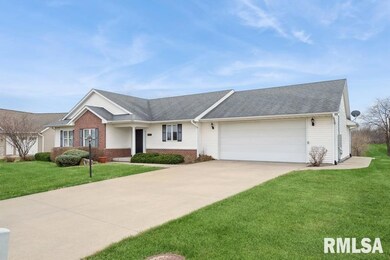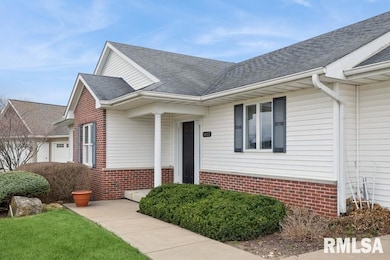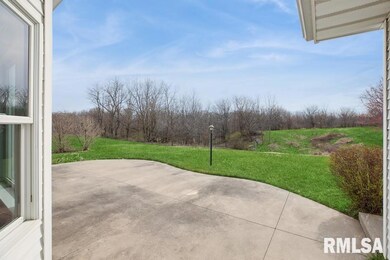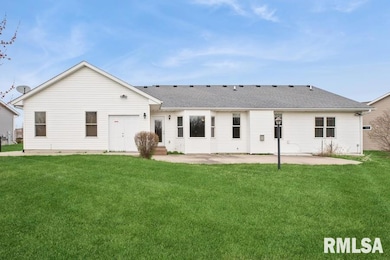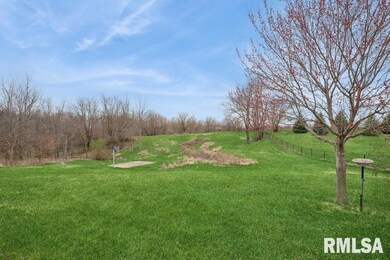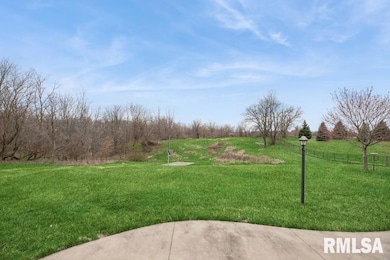
$549,900
- 5 Beds
- 3.5 Baths
- 3,850 Sq Ft
- 720 Deer Woods Dr
- Davenport, IA
Enjoy the quality of this home, the builder's personal family home. This exceptional property offers 5 bedrooms and 4 bathrooms, which truly needs to be seen in person to appreciate its features and finishes. The kitchen boasts an expansive island, upgraded cabinets, and beautiful hickory hardwood flooring, seamlessly flowing into the dining area. On the main level, you'll find a convenient
Geri Doyle Mel Foster Co. Davenport
