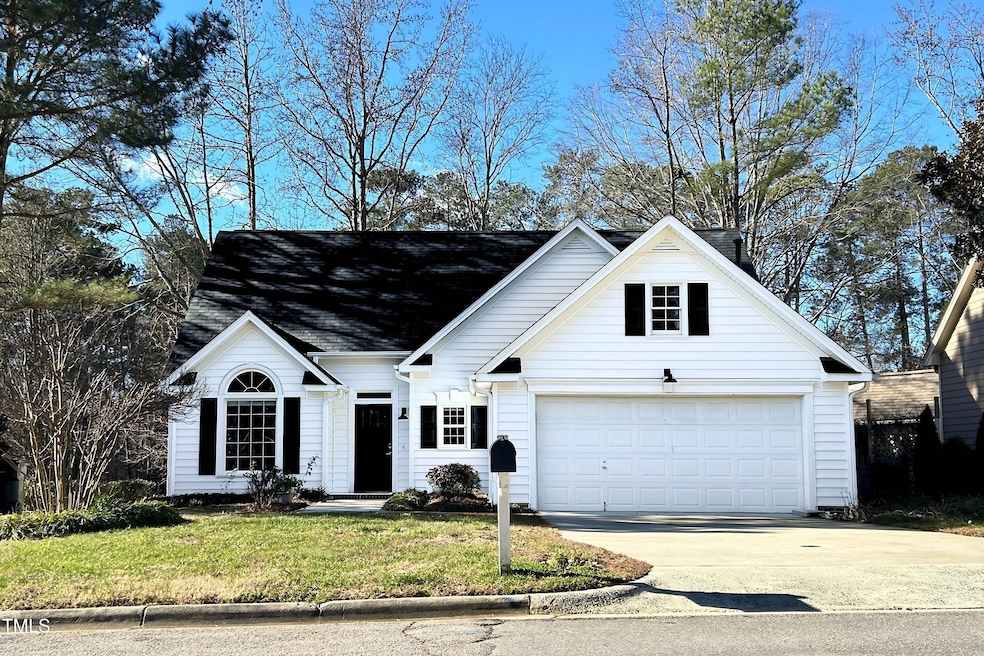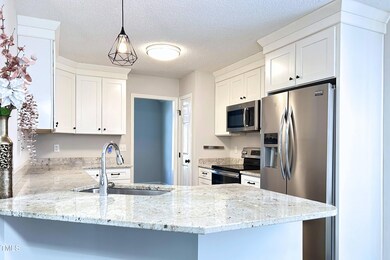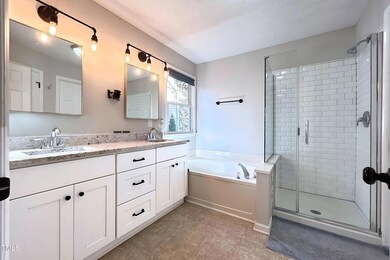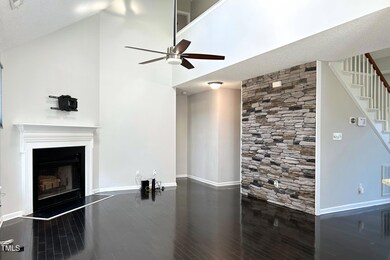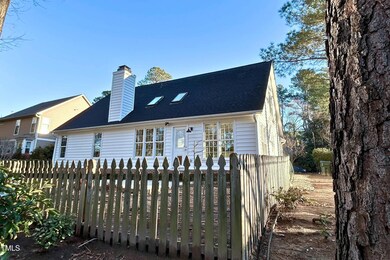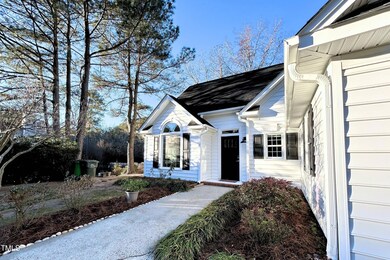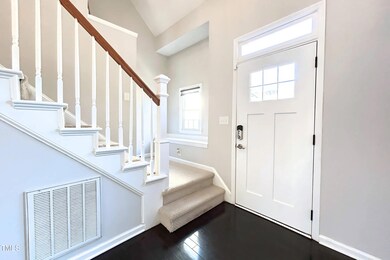
5824 Edgebury Rd Raleigh, NC 27613
Umstead NeighborhoodHighlights
- Open Floorplan
- Clubhouse
- Transitional Architecture
- Sycamore Creek Elementary School Rated A
- Vaulted Ceiling
- Wood Flooring
About This Home
As of February 2025Charming renovated home with first floor primary suite in highly sought-after Harrington Grove community.
Situated on a landscaped corner lot with a fenced backyard. With a rare first-floor primary suite, this home provides effortless main-level living while showcasing thoughtful design throughout.
This home features a light and airy open floor plan with hardwood floors, an updated kitchen with granite countertops, stainless steel appliances, and white shaker cabinets, as well as updated bathrooms. The fenced backyard offers a garden retreat, ideal for relaxation or entertaining.
The attached two-car garage is equipped with electric car charging capability. All appliances, including refrigerator, washer and dryer are included to ensure move-in-ready comfort.
Very close to the community pool, tennis courts, playground, and clubhouse. With its prime location near Leesville Road schools, major highways, shopping, dining, RTP and RDU, this home blends convenience with style.
(Harrington Grove Swim & Racquet Club is available as an optional additional membership, not included in base HOA dues.)
Home Details
Home Type
- Single Family
Est. Annual Taxes
- $3,894
Year Built
- Built in 1994 | Remodeled
Lot Details
- 5,227 Sq Ft Lot
- Northeast Facing Home
- Wood Fence
- Landscaped
- Corner Lot
- Back Yard Fenced and Front Yard
HOA Fees
- $23 Monthly HOA Fees
Parking
- 2 Car Attached Garage
- Front Facing Garage
- Garage Door Opener
- Private Driveway
- 2 Open Parking Spaces
Home Design
- Transitional Architecture
- Pillar, Post or Pier Foundation
- Shingle Roof
- Vinyl Siding
- Lead Paint Disclosure
Interior Spaces
- 1,661 Sq Ft Home
- 1-Story Property
- Open Floorplan
- Vaulted Ceiling
- Ceiling Fan
- Skylights
- Double Pane Windows
- Entrance Foyer
- Family Room with Fireplace
- Breakfast Room
- Dining Room
- Scuttle Attic Hole
- Home Security System
Kitchen
- Electric Range
- Microwave
- Ice Maker
- Dishwasher
- Stainless Steel Appliances
- Granite Countertops
- Disposal
Flooring
- Wood
- Tile
- Vinyl
Bedrooms and Bathrooms
- 3 Bedrooms
- Walk-In Closet
- Primary bathroom on main floor
- Private Water Closet
- Separate Shower in Primary Bathroom
- Soaking Tub
Laundry
- Laundry Room
- Laundry on main level
- Dryer
- Washer
Outdoor Features
- Patio
- Rain Gutters
Schools
- Sycamore Creek Elementary School
- Pine Hollow Middle School
- Leesville Road High School
Utilities
- Central Heating and Cooling System
- Heating System Uses Natural Gas
- Natural Gas Connected
- Water Heater
- High Speed Internet
- Phone Available
- Cable TV Available
Listing and Financial Details
- Assessor Parcel Number 0779424541
Community Details
Overview
- Harrington Grove HOA, Phone Number (919) 847-3003
- Harrington Grove Subdivision
Amenities
- Picnic Area
- Clubhouse
Recreation
- Tennis Courts
- Community Playground
- Community Pool
- Jogging Path
- Trails
Map
Home Values in the Area
Average Home Value in this Area
Property History
| Date | Event | Price | Change | Sq Ft Price |
|---|---|---|---|---|
| 02/14/2025 02/14/25 | Sold | $469,000 | +0.9% | $282 / Sq Ft |
| 01/14/2025 01/14/25 | Pending | -- | -- | -- |
| 01/10/2025 01/10/25 | For Sale | $465,000 | -- | $280 / Sq Ft |
Tax History
| Year | Tax Paid | Tax Assessment Tax Assessment Total Assessment is a certain percentage of the fair market value that is determined by local assessors to be the total taxable value of land and additions on the property. | Land | Improvement |
|---|---|---|---|---|
| 2024 | $3,894 | $446,031 | $150,000 | $296,031 |
| 2023 | $3,098 | $282,394 | $74,000 | $208,394 |
| 2022 | $2,879 | $282,394 | $74,000 | $208,394 |
| 2021 | $2,768 | $282,394 | $74,000 | $208,394 |
| 2020 | $2,717 | $282,394 | $74,000 | $208,394 |
| 2019 | $2,593 | $222,009 | $74,000 | $148,009 |
| 2018 | $2,446 | $222,009 | $74,000 | $148,009 |
| 2017 | $2,330 | $222,009 | $74,000 | $148,009 |
| 2016 | $2,282 | $222,009 | $74,000 | $148,009 |
| 2015 | $2,216 | $212,028 | $64,000 | $148,028 |
| 2014 | $2,102 | $212,028 | $64,000 | $148,028 |
Mortgage History
| Date | Status | Loan Amount | Loan Type |
|---|---|---|---|
| Open | $23,450 | New Conventional | |
| Open | $460,505 | FHA | |
| Previous Owner | $224,000 | New Conventional | |
| Previous Owner | $259,500 | Adjustable Rate Mortgage/ARM | |
| Previous Owner | $165,000 | Purchase Money Mortgage | |
| Previous Owner | $25,000 | Unknown | |
| Previous Owner | $138,000 | Unknown | |
| Previous Owner | $139,950 | No Value Available | |
| Previous Owner | $134,900 | No Value Available |
Deed History
| Date | Type | Sale Price | Title Company |
|---|---|---|---|
| Warranty Deed | $469,000 | None Listed On Document | |
| Warranty Deed | $320,000 | None Available | |
| Warranty Deed | $257,500 | None Available | |
| Warranty Deed | $160,000 | None Available | |
| Warranty Deed | $155,500 | -- | |
| Warranty Deed | $142,000 | -- |
Similar Homes in Raleigh, NC
Source: Doorify MLS
MLS Number: 10070209
APN: 0779.03-42-4541-000
- 5915 Eaglesfield Dr
- 5924 Eaglesfield Dr
- 5612 Crossfield Dr
- 11821 Fairlie Place
- 5513 Edgebury Rd
- 12325 Inglehurst Dr
- 12013 N Exeter Way
- 5609 Severn Grove Dr
- 11113 N Radner Way
- 5301 Tilford Ln
- 12316 Amoretto Way
- 5040 Dawn Piper Dr
- 12309 Aberdeen Chase Way
- 5548 Roan Mountain Place
- 5212 Huntley Overlook Dr
- 12408 Angel Vale Place
- 12409 Angel Vale Place
- 10157 Darling St
- 11808 Venture Oak Way
- 12433 N Exeter Way
