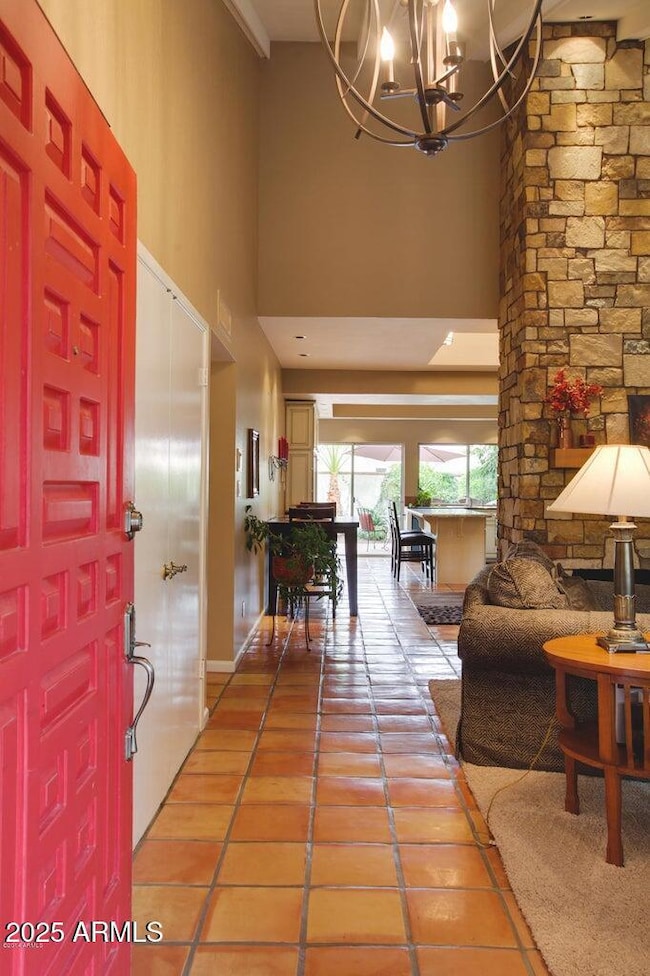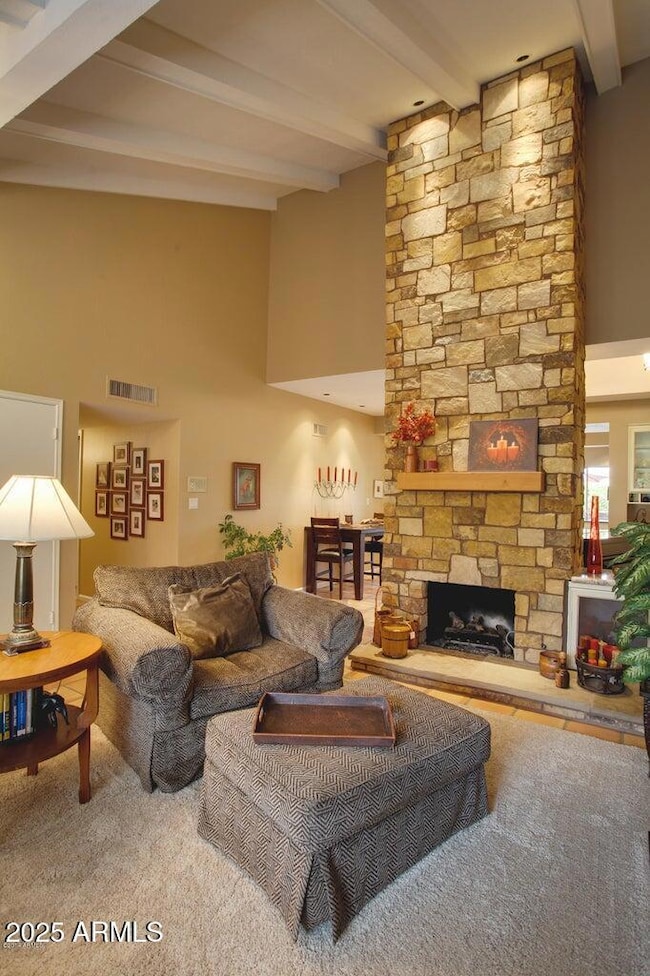
5824 N Scottsdale Rd Paradise Valley, AZ 85253
Indian Bend NeighborhoodEstimated payment $4,829/month
Highlights
- Fitness Center
- Clubhouse
- Wood Flooring
- Kiva Elementary School Rated A
- Vaulted Ceiling
- Granite Countertops
About This Home
Prime location Paradise Valley-Scottsdale gated community! This patio home offers an open floor plan with soaring, vaulted ceilings and an abundance of natural light. The heart of the home, is the large open kitchen featuring a spacious island ideal for entertaining, plus stainless-steel appliances, gas cooking, and abundant storage. The large, landscaped, tiled patio creates an inviting outdoor space, perfect for relaxing or hosting guests. Large primary bedroom retreat features vaulted ceiling, walk-in closet, & sliding doors to the patio for ultimate convenience. Community heated pool, spa & fitness room. Easy stroll to restaurants and shopping. Minutes from Fashion Square, world-class restaurants, Old Town, & medical facilities, you have a perfect blend of comfort & convenience.
Property Details
Home Type
- Multi-Family
Est. Annual Taxes
- $1,937
Year Built
- Built in 1972
Lot Details
- 3,537 Sq Ft Lot
- Two or More Common Walls
- Private Streets
- Block Wall Fence
- Front and Back Yard Sprinklers
- Sprinklers on Timer
- Private Yard
- Grass Covered Lot
HOA Fees
- $286 Monthly HOA Fees
Parking
- 2 Car Garage
Home Design
- Patio Home
- Property Attached
- Tile Roof
- Foam Roof
- Block Exterior
- Stucco
Interior Spaces
- 1,440 Sq Ft Home
- 1-Story Property
- Vaulted Ceiling
- Ceiling Fan
- Skylights
- Gas Fireplace
- Double Pane Windows
Kitchen
- Breakfast Bar
- Built-In Microwave
- Kitchen Island
- Granite Countertops
Flooring
- Wood
- Tile
Bedrooms and Bathrooms
- 2 Bedrooms
- 2 Bathrooms
- Dual Vanity Sinks in Primary Bathroom
Accessible Home Design
- Doors are 32 inches wide or more
- No Interior Steps
- Stepless Entry
Schools
- Kiva Elementary School
- Mohave Middle School
- Saguaro High School
Utilities
- Cooling Available
- Heating System Uses Natural Gas
- High Speed Internet
- Cable TV Available
Additional Features
- Built-In Barbecue
- Property is near a bus stop
Listing and Financial Details
- Tax Lot 11
- Assessor Parcel Number 173-06-091
Community Details
Overview
- Association fees include ground maintenance, street maintenance, front yard maint
- Assoc. Property Mgmt Association, Phone Number (480) 422-0888
- Villa Del Oro Lot 1 70 Tract A & B Subdivision
Amenities
- Clubhouse
- Recreation Room
Recreation
- Fitness Center
- Heated Community Pool
- Community Spa
Map
Home Values in the Area
Average Home Value in this Area
Tax History
| Year | Tax Paid | Tax Assessment Tax Assessment Total Assessment is a certain percentage of the fair market value that is determined by local assessors to be the total taxable value of land and additions on the property. | Land | Improvement |
|---|---|---|---|---|
| 2025 | $1,937 | $28,635 | -- | -- |
| 2024 | $1,915 | $27,272 | -- | -- |
| 2023 | $1,915 | $48,180 | $9,630 | $38,550 |
| 2022 | $1,817 | $38,380 | $7,670 | $30,710 |
| 2021 | $1,930 | $35,780 | $7,150 | $28,630 |
| 2020 | $1,914 | $32,630 | $6,520 | $26,110 |
| 2019 | $1,847 | $32,210 | $6,440 | $25,770 |
| 2018 | $1,788 | $29,800 | $5,960 | $23,840 |
| 2017 | $1,712 | $27,270 | $5,450 | $21,820 |
| 2016 | $1,679 | $25,850 | $5,170 | $20,680 |
| 2015 | $1,598 | $25,520 | $5,100 | $20,420 |
Property History
| Date | Event | Price | Change | Sq Ft Price |
|---|---|---|---|---|
| 04/04/2025 04/04/25 | Price Changed | $785,000 | -4.8% | $545 / Sq Ft |
| 03/13/2025 03/13/25 | Price Changed | $825,000 | -2.9% | $573 / Sq Ft |
| 02/12/2025 02/12/25 | For Sale | $850,000 | +126.7% | $590 / Sq Ft |
| 01/30/2015 01/30/15 | Sold | $375,000 | -2.6% | $260 / Sq Ft |
| 01/19/2015 01/19/15 | Price Changed | $385,000 | 0.0% | $267 / Sq Ft |
| 01/05/2015 01/05/15 | Pending | -- | -- | -- |
| 12/28/2014 12/28/14 | Price Changed | $385,000 | -3.8% | $267 / Sq Ft |
| 11/01/2014 11/01/14 | For Sale | $400,000 | -- | $278 / Sq Ft |
Deed History
| Date | Type | Sale Price | Title Company |
|---|---|---|---|
| Cash Sale Deed | $375,000 | Magnus Title Agency | |
| Warranty Deed | $231,750 | First American Title Ins Co | |
| Quit Claim Deed | -- | None Available | |
| Warranty Deed | $300,000 | -- | |
| Interfamily Deed Transfer | -- | -- | |
| Warranty Deed | $170,000 | Security Title Agency | |
| Warranty Deed | $152,000 | Equity Title Agency | |
| Warranty Deed | $116,250 | Old Republic Title Agency |
Mortgage History
| Date | Status | Loan Amount | Loan Type |
|---|---|---|---|
| Previous Owner | $185,400 | New Conventional | |
| Previous Owner | $225,000 | Purchase Money Mortgage | |
| Previous Owner | $124,000 | Unknown | |
| Previous Owner | $123,000 | New Conventional | |
| Previous Owner | $121,600 | New Conventional | |
| Previous Owner | $104,600 | New Conventional |
Similar Home in the area
Source: Arizona Regional Multiple Listing Service (ARMLS)
MLS Number: 6817797
APN: 173-06-091
- 7113 E McDonald Dr
- 7121 E McDonald Dr
- 5712 N Scottsdale Rd
- 7161 E McDonald Dr Unit 2
- 5718 N 72nd Place
- 7014 E Palo Verde Ln
- 7209 E McDonald Dr Unit 51
- 5650 N Scottsdale Rd
- 5682 N Scottsdale Rd
- 7318 E Palo Verde Dr Unit 7
- 7309 E Rovey Ave
- 7217 E Valley View Rd
- 7345 E Solano Dr
- 7330 E Palo Verde Dr Unit 1
- 6150 N Scottsdale Rd Unit 9
- 7228 E Buena Terra Way
- 7345 E Rovey Ave
- 5518 N Quail Place
- 7245 E Buena Terra Way
- 7359 E Valley View Rd






