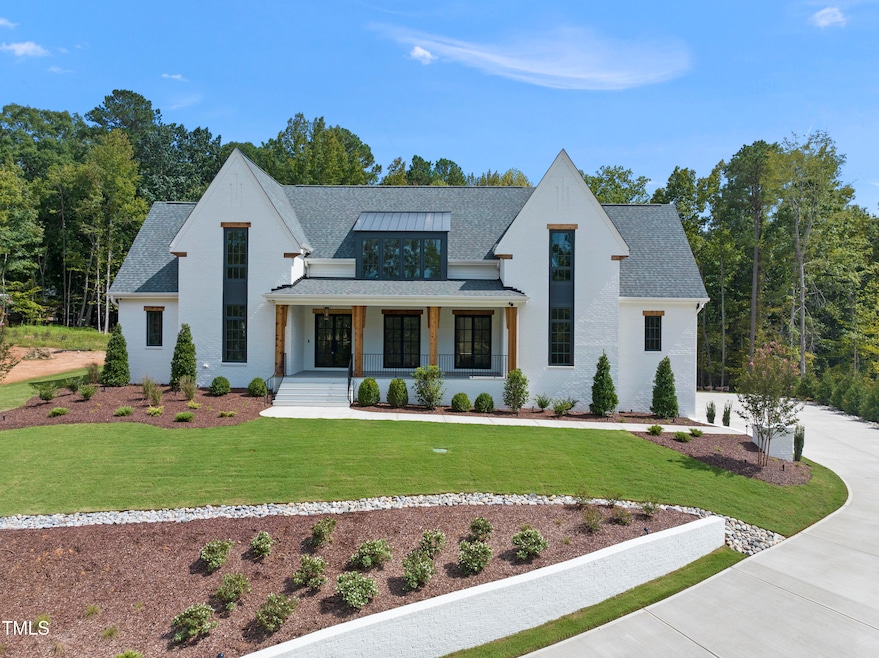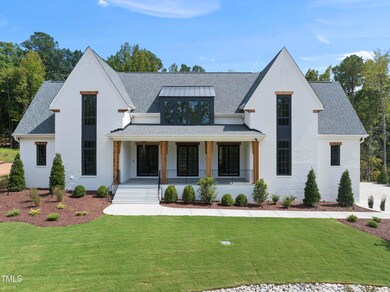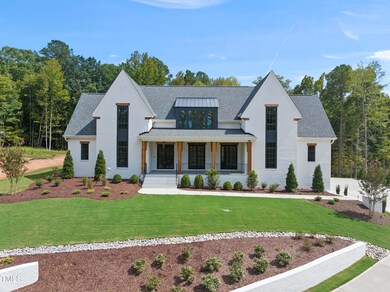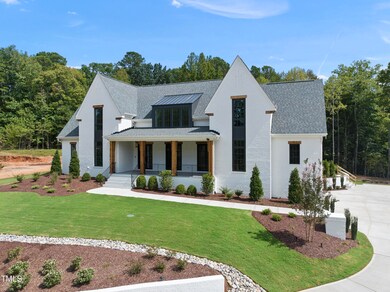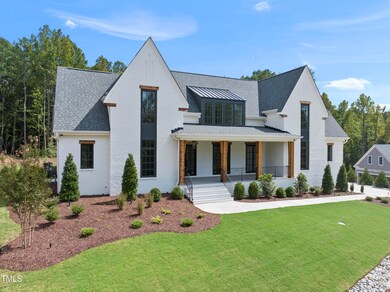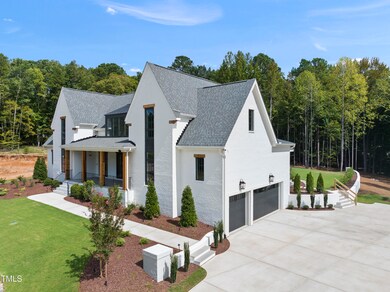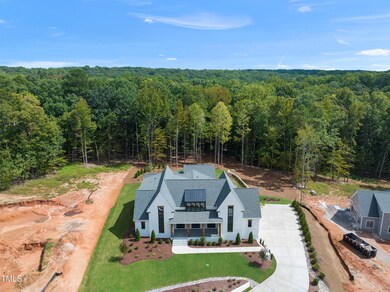
5824 Norwood Ridge Dr Raleigh, NC 27614
Falls Lake NeighborhoodHighlights
- New Construction
- Sauna
- Open Floorplan
- Brassfield Elementary School Rated A-
- Gated Community
- Family Room with Fireplace
About This Home
As of September 2024Introducing our latest offering from Blue Heron Signature Homes in exclusive Gated community of Norwood Ridge! Elegant Custom home with intricate mouldings and spacious Dining area off central Foyer. Effortless connections flow between Kitchen, Great Room & Breakfast. Kitchen & Butlers Pantry features quartzite countertops including an inviting 13ft Island perfect for everyday living. Equipped w/Wolf Range & Dual Thermador Frig/Freezer. Plus separate Scullery w/addit'l Oven, 2nd DW, MW & Frig ideal for entertaining! Main floor Owner's Suite features beam ceiling & polished Marble Spa Bath, while additional Main Floor Guest Suite enjoys its own private wing w/Carrara Marble Bath. 2nd level you'll find 3 oversized BR EnSuites, dramatic vaulted Rec Room w/Wet Bar, Exercise Rm w/Sauna, Flex Room/Office & more! Seamless outdoor living w/20ft Sliding Glass Wall Panels opens to 48ft Phantom Screen Porch. Enjoy a fireplace, Infrared Ceiling Heaters, Half Bath & spacious backyard w/room for future pool. July move-in!
Home Details
Home Type
- Single Family
Est. Annual Taxes
- $1,754
Year Built
- Built in 2024 | New Construction
Lot Details
- 1.19 Acre Lot
- Property fronts a private road
- Northwest Facing Home
- Irrigation Equipment
- Cleared Lot
- Landscaped with Trees
- Property is zoned R-80W
HOA Fees
- $275 Monthly HOA Fees
Parking
- 3 Car Attached Garage
- Side Facing Garage
- Garage Door Opener
- Private Driveway
Home Design
- Transitional Architecture
- Traditional Architecture
- Brick Exterior Construction
- Block Foundation
- Frame Construction
- Architectural Shingle Roof
Interior Spaces
- 7,394 Sq Ft Home
- 2-Story Property
- Open Floorplan
- Wet Bar
- Built-In Features
- Bookcases
- Bar
- Crown Molding
- Beamed Ceilings
- Coffered Ceiling
- Tray Ceiling
- Smooth Ceilings
- Vaulted Ceiling
- Ceiling Fan
- Recessed Lighting
- Gas Log Fireplace
- Insulated Windows
- Entrance Foyer
- Family Room with Fireplace
- 2 Fireplaces
- Breakfast Room
- Dining Room
- Recreation Room
- Loft
- Screened Porch
- Storage
- Utility Room
- Sauna
- Home Gym
- Attic Floors
- Fire and Smoke Detector
Kitchen
- Eat-In Kitchen
- Breakfast Bar
- Butlers Pantry
- Built-In Self-Cleaning Double Convection Oven
- Gas Range
- Range Hood
- Microwave
- Plumbed For Ice Maker
- Dishwasher
- Granite Countertops
- Quartz Countertops
Flooring
- Wood
- Carpet
- Ceramic Tile
Bedrooms and Bathrooms
- 5 Bedrooms
- Primary Bedroom on Main
- Walk-In Closet
- In-Law or Guest Suite
- Double Vanity
- Low Flow Plumbing Fixtures
- Private Water Closet
- Soaking Tub
- Bathtub with Shower
- Shower Only in Primary Bathroom
- Walk-in Shower
Laundry
- Laundry Room
- Laundry in multiple locations
- Electric Dryer Hookup
Eco-Friendly Details
- Energy-Efficient Lighting
- Energy-Efficient Thermostat
- Ventilation
Outdoor Features
- Outdoor Fireplace
- Rain Gutters
Schools
- Brassfield Elementary School
- West Millbrook Middle School
- Millbrook High School
Utilities
- Forced Air Zoned Heating and Cooling System
- Heating System Uses Natural Gas
- Tankless Water Heater
- Septic Tank
Listing and Financial Details
- Assessor Parcel Number 1709272603
Community Details
Overview
- Association fees include road maintenance, storm water maintenance
- Charleston Management Co. Association, Phone Number (919) 847-3003
- Built by Blue Heron Signature Homes, LLC
- Norwood Ridge Subdivision
Recreation
- Trails
Security
- Gated Community
Map
Home Values in the Area
Average Home Value in this Area
Property History
| Date | Event | Price | Change | Sq Ft Price |
|---|---|---|---|---|
| 09/26/2024 09/26/24 | Sold | $3,035,000 | -3.0% | $410 / Sq Ft |
| 08/05/2024 08/05/24 | Pending | -- | -- | -- |
| 04/28/2024 04/28/24 | For Sale | $3,130,000 | -- | $423 / Sq Ft |
Tax History
| Year | Tax Paid | Tax Assessment Tax Assessment Total Assessment is a certain percentage of the fair market value that is determined by local assessors to be the total taxable value of land and additions on the property. | Land | Improvement |
|---|---|---|---|---|
| 2024 | $3,732 | $3,004,200 | $425,000 | $2,579,200 |
| 2023 | $1,754 | $225,000 | $225,000 | $0 |
| 2022 | $0 | $225,000 | $225,000 | $0 |
Mortgage History
| Date | Status | Loan Amount | Loan Type |
|---|---|---|---|
| Open | $1,725,000 | New Conventional | |
| Previous Owner | $1,876,576 | Construction | |
| Previous Owner | $884,893 | New Conventional |
Deed History
| Date | Type | Sale Price | Title Company |
|---|---|---|---|
| Warranty Deed | $3,035,000 | None Listed On Document |
Similar Homes in Raleigh, NC
Source: Doorify MLS
MLS Number: 10025893
APN: 1709.01-27-2603-000
- 5828 Norwood Ridge Dr
- 5808 Norwood Ridge Dr
- 401 Canyon Crest Ct
- 112 Hartland Ct
- 1006 Henny Place
- 1017 Payton Ct
- 5768 Cavanaugh Dr
- 14124 Norwood Rd
- 204 Dartmoor Ln
- 125 Dartmoor Ln
- 10609 Lowery Dr
- 812 Stradella Rd
- 11509 Hardwick Ct
- 14115 Allison Dr
- 12012 Six Forks Rd
- 12117 Cliffside Cir
- 6300 Swallow Cove Ln
- 201 Wortham Dr
- 14020 Durant Rd
- 401 Brinkman Ct
