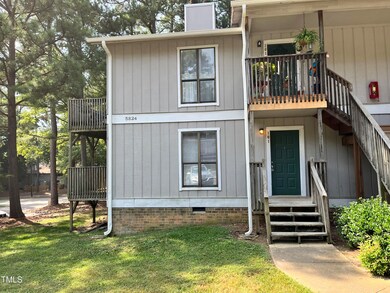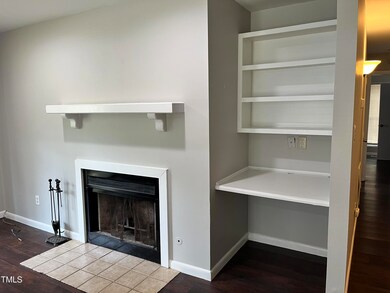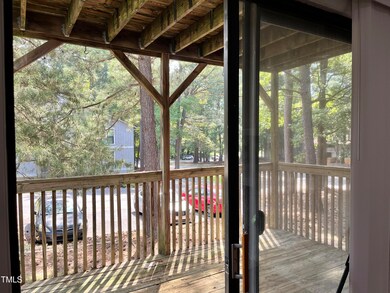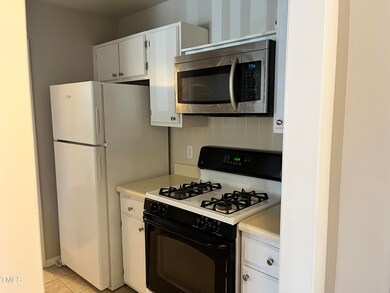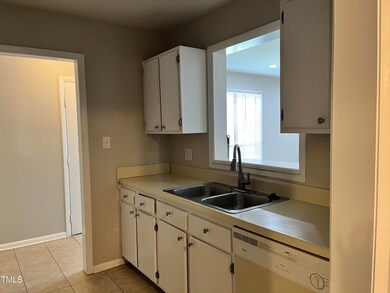
5824 Pointer Dr Unit 101 Raleigh, NC 27609
Highlights
- Transitional Architecture
- Built-In Features
- Central Heating and Cooling System
- Millbrook High School Rated A-
- Landscaped with Trees
- Ceiling Fan
About This Home
As of October 2024Perfect for the first time home buyer or investor! Perfect investment in the Highly Desirable Northridge Area, minutes to Quail Ridge Shopping Center, 2 bedrooms & 2 full baths, fireplace, built in desk w/bookshelves, huge walk-in closet, dining room. Very close to shopping centers great restaurants, Cedar Hills Park, Millbrook Exchange Park, a great variety of restaurants, Starbucks, and Whole Foods. Just minutes to North Hills Shopping, Crabtree Mall, & RTP.
Property Details
Home Type
- Multi-Family
Est. Annual Taxes
- $1,723
Year Built
- Built in 1985
Lot Details
- No Units Located Below
- 1 Common Wall
- Landscaped with Trees
HOA Fees
- $227 Monthly HOA Fees
Home Design
- Transitional Architecture
- Block Foundation
- Asphalt Roof
- Asphalt
Interior Spaces
- 1,134 Sq Ft Home
- 1-Story Property
- Built-In Features
- Ceiling Fan
- Wood Burning Fireplace
- Laminate Flooring
- Laundry on main level
Kitchen
- Electric Oven
- Dishwasher
Bedrooms and Bathrooms
- 2 Bedrooms
- 2 Full Bathrooms
Parking
- 2 Parking Spaces
- Common or Shared Parking
- Paved Parking
- 2 Open Parking Spaces
Schools
- Millbrook Elementary School
- East Millbrook Middle School
- Millbrook High School
Utilities
- Central Heating and Cooling System
- Heat Pump System
- Electric Water Heater
- Septic System
- Cable TV Available
Community Details
- Association fees include ground maintenance, maintenance structure, road maintenance, trash
- Rs Fincher. Rsf.Cincwebaxis.Com/765/Document Association, Phone Number (919) 362-1460
- Sweetbriar Condominiums Subdivision
- Community Parking
Listing and Financial Details
- Assessor Parcel Number 1716559876
Map
Home Values in the Area
Average Home Value in this Area
Property History
| Date | Event | Price | Change | Sq Ft Price |
|---|---|---|---|---|
| 10/21/2024 10/21/24 | Sold | $185,000 | -7.5% | $163 / Sq Ft |
| 10/10/2024 10/10/24 | Pending | -- | -- | -- |
| 08/29/2024 08/29/24 | For Sale | $200,000 | +14.3% | $176 / Sq Ft |
| 12/15/2023 12/15/23 | Off Market | $175,000 | -- | -- |
| 11/23/2021 11/23/21 | Sold | $175,000 | +8.7% | $154 / Sq Ft |
| 11/06/2021 11/06/21 | Pending | -- | -- | -- |
| 11/04/2021 11/04/21 | For Sale | $161,000 | -- | $142 / Sq Ft |
Tax History
| Year | Tax Paid | Tax Assessment Tax Assessment Total Assessment is a certain percentage of the fair market value that is determined by local assessors to be the total taxable value of land and additions on the property. | Land | Improvement |
|---|---|---|---|---|
| 2024 | -- | $0 | $0 | $0 |
| 2023 | $0 | $0 | $0 | $0 |
| 2022 | $796 | $0 | $0 | $0 |
| 2021 | $796 | $0 | $0 | $0 |
| 2020 | $796 | $0 | $0 | $0 |
| 2019 | $796 | $0 | $0 | $0 |
| 2018 | $852 | $0 | $0 | $0 |
| 2017 | $0 | $0 | $0 | $0 |
| 2016 | $796 | $0 | $0 | $0 |
| 2015 | -- | $0 | $0 | $0 |
| 2014 | -- | $0 | $0 | $0 |
Mortgage History
| Date | Status | Loan Amount | Loan Type |
|---|---|---|---|
| Open | $147,000 | New Conventional | |
| Closed | $129,000 | New Conventional | |
| Previous Owner | $119,700 | New Conventional |
Deed History
| Date | Type | Sale Price | Title Company |
|---|---|---|---|
| Warranty Deed | $210,000 | None Listed On Document | |
| Warranty Deed | $133,000 | None Listed On Document |
Similar Homes in Raleigh, NC
Source: Doorify MLS
MLS Number: 10049661
APN: 1716.11-55-9876-000
- 1738 Quail Ridge Rd
- 1616 Beechwood Dr
- 1700 Tiffany Bay Ct Unit 303
- 1600 Township Cir
- 1608 Doubles Ct
- 5347 Cypress Ln
- 5356 Cypress Ln
- 5718 Sentinel Dr
- 5738 Sentinel Dr
- 4842 Wyatt Brook Way
- 1812 Natalie Brook Way
- 5812 Timber Ridge Dr
- 2009 Mallard Ln
- 1318 Ivy Ln
- 5107 Hearth Dr
- 5504 Kingwood Dr
- 1205 Country Ridge Dr
- 1304 Ivy Ln
- 5900 Shady Grove Cir
- 2115 Port Royal Rd

