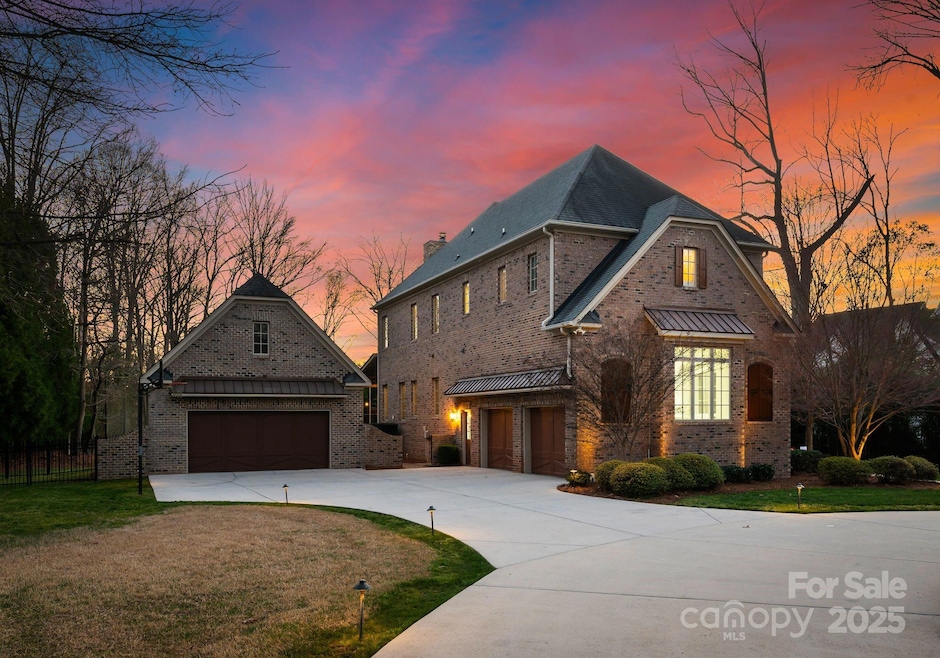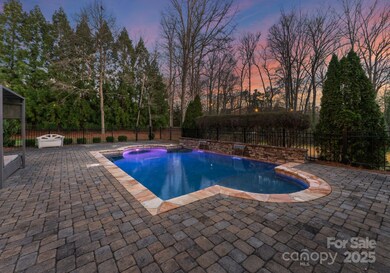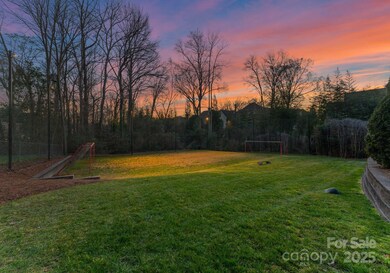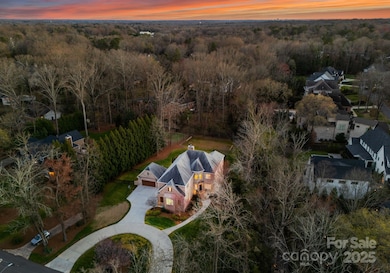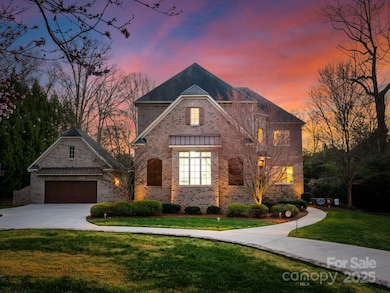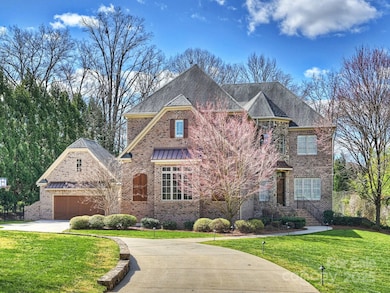
5824 Preston Ln Charlotte, NC 28270
Lansdowne NeighborhoodHighlights
- Heated In Ground Pool
- Fireplace in Primary Bedroom
- Wood Flooring
- East Mecklenburg High Rated A-
- Private Lot
- Covered patio or porch
About This Home
As of April 2025Nestled on more than 0.8 acres in highly sought-after Mammoth Oaks, this exceptional 5-bedroom, 4-full bath, 2-half bath home offers an incredible blend of luxury and functionality. Designed for both elegant living and effortless entertaining, this residence features a spacious open floor plan that seamlessly connects the indoors and outdoors. Whether you're hosting holiday gatherings in your gourmet chef's kitchen, enjoying the big game from your covered lanai with views of the resort-style pool, or sharing movie night with friends in your soundproof basement media room, this home has it all. For those who love outdoor activities, the property is equipped with outdoor field lights and sports netting—ideal for budding athletes or a friendly pick-up football game under the stars. Ample parking is provided with a circular drive and a second parking pad by the detached garage, ensuring convenience for both family and guests. 15 minutes to Uptown and walking distance to Providence Day.
Last Agent to Sell the Property
Corcoran HM Properties Brokerage Email: heathergibbs@hmproperties.com License #295336

Home Details
Home Type
- Single Family
Est. Annual Taxes
- $13,548
Year Built
- Built in 2010
Lot Details
- Back Yard Fenced
- Private Lot
- Irrigation
- Property is zoned N1-A
Parking
- 3 Car Garage
- Front Facing Garage
- Circular Driveway
Home Design
- Brick Exterior Construction
Interior Spaces
- 2-Story Property
- Insulated Windows
- French Doors
- Great Room with Fireplace
- Keeping Room with Fireplace
- Pull Down Stairs to Attic
- Home Security System
Kitchen
- Dishwasher
- Disposal
Flooring
- Wood
- Tile
Bedrooms and Bathrooms
- Fireplace in Primary Bedroom
Finished Basement
- Walk-Out Basement
- Basement Storage
Pool
- Heated In Ground Pool
- Saltwater Pool
Outdoor Features
- Balcony
- Covered patio or porch
Utilities
- Central Air
- Geothermal Heating and Cooling
Community Details
- Mammoth Oaks Subdivision
Listing and Financial Details
- Assessor Parcel Number 18708237
Map
Home Values in the Area
Average Home Value in this Area
Property History
| Date | Event | Price | Change | Sq Ft Price |
|---|---|---|---|---|
| 04/15/2025 04/15/25 | Sold | $2,535,000 | -4.3% | $452 / Sq Ft |
| 03/12/2025 03/12/25 | For Sale | $2,650,000 | -- | $473 / Sq Ft |
Tax History
| Year | Tax Paid | Tax Assessment Tax Assessment Total Assessment is a certain percentage of the fair market value that is determined by local assessors to be the total taxable value of land and additions on the property. | Land | Improvement |
|---|---|---|---|---|
| 2023 | $13,548 | $1,769,000 | $660,000 | $1,109,000 |
| 2022 | $11,464 | $1,175,000 | $325,000 | $850,000 |
| 2021 | $11,453 | $1,175,000 | $325,000 | $850,000 |
| 2020 | $11,339 | $1,175,000 | $325,000 | $850,000 |
| 2019 | $11,430 | $1,175,000 | $325,000 | $850,000 |
| 2018 | $12,324 | $933,800 | $190,000 | $743,800 |
| 2017 | $12,153 | $934,000 | $190,000 | $744,000 |
| 2016 | $12,141 | $933,800 | $190,000 | $743,800 |
| 2015 | $12,129 | $906,100 | $190,000 | $716,100 |
| 2014 | $11,700 | $906,100 | $190,000 | $716,100 |
Mortgage History
| Date | Status | Loan Amount | Loan Type |
|---|---|---|---|
| Open | $700,000 | New Conventional | |
| Closed | $700,000 | New Conventional | |
| Closed | $750,000 | Credit Line Revolving | |
| Previous Owner | $470,000 | Adjustable Rate Mortgage/ARM | |
| Previous Owner | $234,000 | Credit Line Revolving | |
| Previous Owner | $512,000 | Adjustable Rate Mortgage/ARM | |
| Previous Owner | $64,000 | Credit Line Revolving | |
| Previous Owner | $525,000 | Construction | |
| Previous Owner | $225,945 | Purchase Money Mortgage | |
| Previous Owner | $228,000 | Stand Alone First | |
| Previous Owner | $57,000 | Stand Alone Second | |
| Previous Owner | $237,600 | Unknown | |
| Previous Owner | $43,000 | Stand Alone Second | |
| Previous Owner | $170,050 | Purchase Money Mortgage |
Deed History
| Date | Type | Sale Price | Title Company |
|---|---|---|---|
| Warranty Deed | $2,535,000 | None Listed On Document | |
| Warranty Deed | $2,535,000 | None Listed On Document | |
| Warranty Deed | $1,120,000 | None Available | |
| Warranty Deed | $326,000 | None Available | |
| Warranty Deed | $179,000 | -- |
Similar Homes in Charlotte, NC
Source: Canopy MLS (Canopy Realtor® Association)
MLS Number: 4232142
APN: 187-082-37
- 617 Robmont Rd
- 5726 Lansing Dr
- 5204 Sardis Rd
- 310 Whitestone Rd
- 412 Jefferson Dr
- 830 Jefferson Dr
- 427 Jefferson Dr
- 4418 Coventry Row Ct
- 301 Glen Oaks Rd
- 434 Lansdowne Rd
- 500 Lansdowne Rd
- 5020 Sardis Rd Unit I
- 5012 Sardis Rd Unit D
- 4948 Sardis Rd Unit D
- 6201 Creola Rd
- 4936 Sardis Rd Unit B
- 410 Wingrave Dr
- 8023 Litaker Manor Ct
- 8014 Litaker Manor Ct
- 8010 Litaker Manor Ct
